1 of 11
Download to read offline
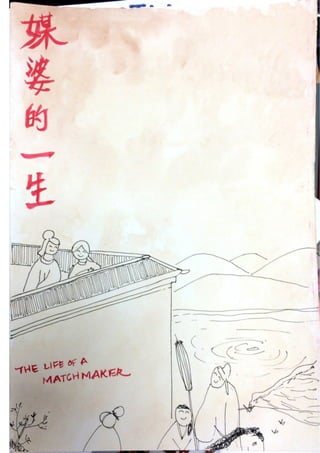
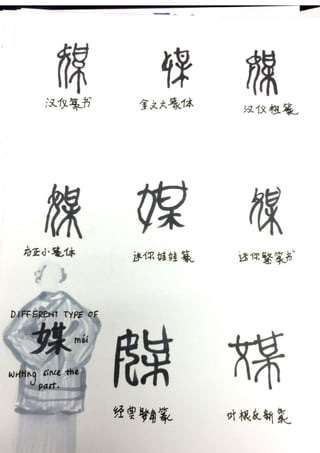
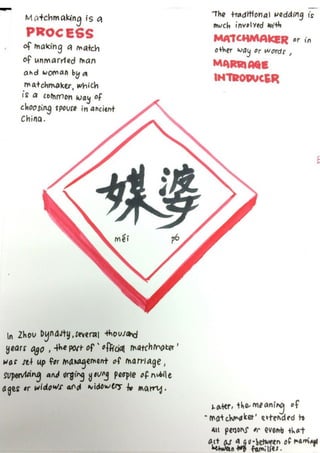
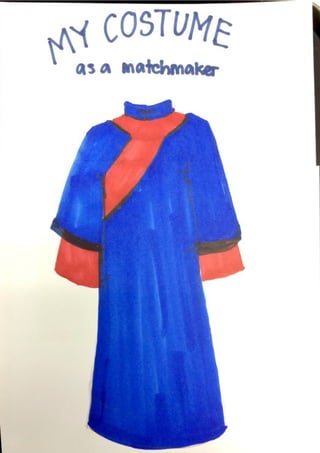
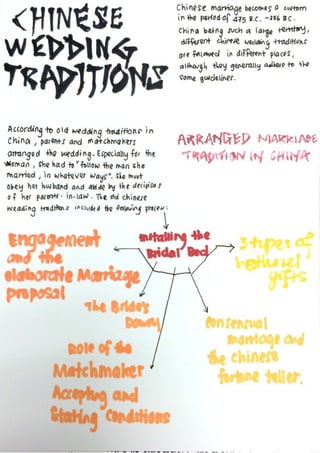
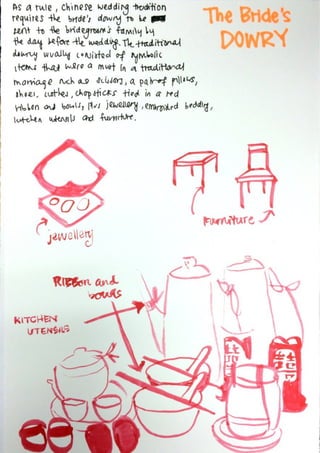
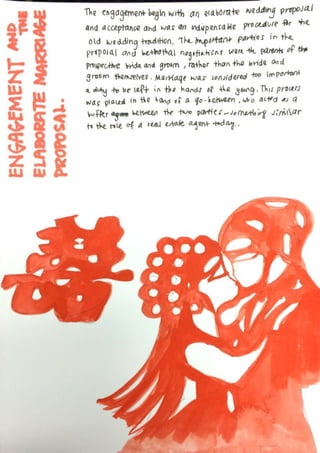
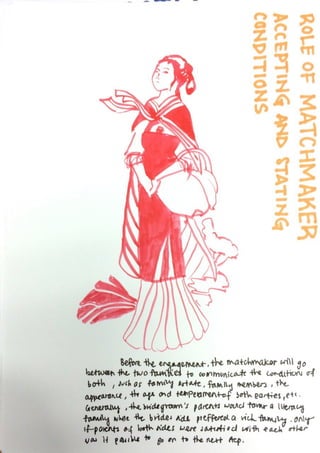
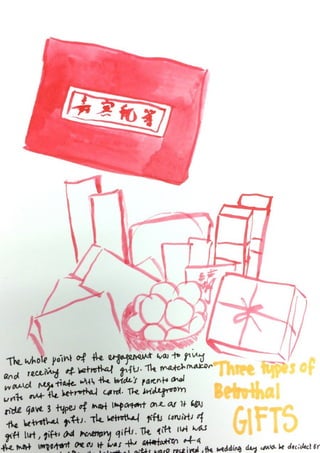
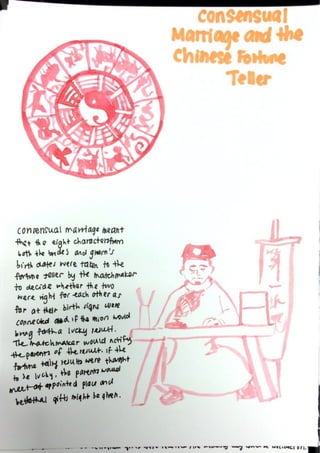
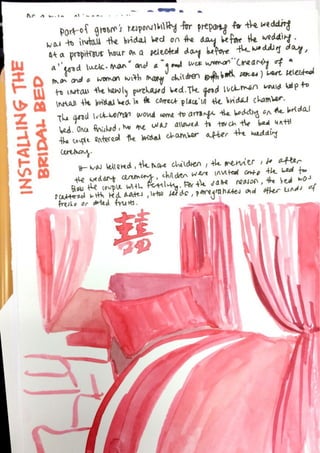
Ad
Recommended
FNBE0115 - C&C PROJECT 2 BRIEF
FNBE0115 - C&C PROJECT 2 BRIEFbarbaraxchang
?
This document provides instructions for a group project and individual assignment on examining similarities and differences between Eastern and Western civilizations through developing a play.
The group task involves selecting an event from a civilization to base a play on related to themes like sociology, engineering, or mythology. Students must research the event and perform findings for the class. Assessment criteria include general understanding demonstrated, content depth and research quality, and creativity in preparation and presentation.
The individual task involves creating a series of sketches and designing packaging to demonstrate understanding of chosen elements from the group play through portraying a character's journal. Assessment criteria cover general understanding of the brief and creativity in preparation, presentation, and packaging of the journal sketches.Cc compilation-report
Cc compilation-reportjiaaling
?
In 12th century Portugal, King Alfonso VI of Leon and Castille sought help from French nobleman Henry of Burgundy against the Moors. As a reward, he gave his daughter Teresa de Leon to Henry in marriage. Their son Afonso Henriques was born in 1109. After King Alfonso's death, Henry governed Portugal but died in 1112. Teresa remarried but faced rebellions. In 1128, Archbishop of Braga convinced the 14-year-old Afonso Henriques to lead a rebellion against his mother. They were victorious at the Battle of Sao Mamede in 1129. Afonso Henriques then took over ruling Portugal and proclaimed independenceC&C final project
C&C final projectLau Hui Ming Belinda
?
This document outlines the individual assignment requirements for a course on architecture, culture, and civilization. Students must research a selected theme related to Malaysian architecture and religious places, and design a timeline and series of 10 postcards to educate others on the historical, architectural, and social connections of the topic. The assignment requires literature research, a timeline, a set of designed postcards, and a 1-minute video montage to be submitted through an e-portfolio.Cn c brief2_092014sept
Cn c brief2_092014septJoe Onn Lim
?
This document provides instructions for a school project on examining the similarities and differences between Eastern and Western civilizations through drama. Students will research and analyze assigned timelines to create a group performance and individual character journal. The group performance involves acting out a scene from their timeline. Individually, students must create an A5 journal on their character including sketches, research, and packaging design. Students will be evaluated on their general understanding, content, and creativity in both their group performance and individual journal.CNC Project 2 Group Report - INDIA
CNC Project 2 Group Report - INDIAJoe Onn Lim
?
The document provides research on the languages, social hierarchy, religions, naming conventions, and dining etiquette of India. It discusses the influence of Hinduism, including the caste system which stratified society into Brahmins, Kshatriyas, Vaishyas, Shudras, and Untouchables. During Muslim rule, the caste system changed and Emperor Akbar envisioned equality among religious groups. The document also contains research on a Mughal marriage ceremony, originating from ancient Mughal customs from the Persian Empire.Georgetown (tales of three cities)
Georgetown (tales of three cities)Lovie Tey
?
The document outlines the urban development and architectural evolution of Georgetown, Penang, from the colonial era (1786-1941), detailing its urban configuration, typologies, and the interplay between public and private spaces. It highlights how cultural influences from Chinese, Malay, and British settlers shaped the city’s layout and architectural styles, emphasizing the significance of shophouses, religious buildings, and public spaces in defining the social fabric of the area. The document also discusses the historical context and practical aspects of urban planning that contributed to the city's unique character and functionality.Tales of Three Cities - Petaling Street
Tales of Three Cities - Petaling StreetLovie Tey
?
The document discusses the urban characteristics and architectural influences of colonial cities Malacca, Georgetown, and contemporary Kuala Lumpur, focusing on their unique urban forms, movement patterns, and cultural significances. It analyzes the integration of colonial architectural styles and their adaptations to local conditions while exploring social interactions and pedestrian dynamics in these urban landscapes. Key findings highlight shared characteristics among the cities, yet distinct approaches to urban design shaped by geographical constraints and historical contexts.Internship Report and Logsheet - Taylor's University Lakeside Campus
Internship Report and Logsheet - Taylor's University Lakeside CampusLovie Tey
?
Lovie Tey completed her internship at T.R. Hamzah & Yeang Sdn. Bhd., a sustainable architecture firm. She assisted with projects like designing a religious building, residential developments, and master plans. She learned about passive design strategies, sustainable materials, and how to incorporate greenery into buildings. She also helped prepare award submissions showcasing the firm's ecologically designed buildings.ASIAN ARCHITECTURE - THREE COURTYARD COMMUNITY CENTRE CASE STUDY /
ASIAN ARCHITECTURE - THREE COURTYARD COMMUNITY CENTRE CASE STUDY /Lovie Tey
?
The document presents a case study on the reinterpretation of Chinese traditional courtyard architecture in the design of the Three Courtyard Community Centre in Yangzhou, China. It discusses how architect Zhang Lei combined traditional elements with modern spatial planning to create a balance between historical and contemporary design, catering to local community needs. The analysis covers the spatial layout, contextual responses, and the impact of the centre on the community, ultimately highlighting the trend of courtyard adaptation in modern architecture.Building Structure // Beam Analysis Report
Building Structure // Beam Analysis ReportLovie Tey
?
In a group of 3, we are to design a 2 storey bungalow which consists of the following components.
1. 1 master bedroom with attached bathroom
2. Minimum 3 bedrooms
3. 2 bathrooms
4. Kitchen
5. Living Hall
6. Dining Area
7. 1 Store room.
We are to compile an A4 report which consists of;
- All floor plans ( Ground Floor Plans, First Floor and Roof Plan )
- Structural plans?
- Design Brief
- Beam analysis report
- COlumn ANalysis ReportBuilding Structure Roof Truss
Building Structure Roof Truss Lovie Tey
?
The document outlines a proposal for a radial truss system in a building located in Bukit Cina, which incorporates circular planar trusses for quick installation and reduced fabrication costs. The design integrates various truss types to support structural loads and features a visitor center called Radiance, emphasizing connection and natural light through a central courtyard and circular skylight. The overall load capacity of the building is estimated at 86.72 metric tonnes, and it includes multiple functional spaces such as a mini theatre, gallery, and rooftop cafe.Building Structure // Column Analysis Report
Building Structure // Column Analysis ReportLovie Tey
?
In a group of 3, we are to design a 2 storey bungalow which consists of the following components.
1. 1 master bedroom with attached bathroom
2. Minimum 3 bedrooms
3. 2 bathrooms
4. Kitchen
5. Living Hall
6. Dining Area
7. 1 Store room.
We are to compile an A4 report which consists of;
- All floor plans ( Ground Floor Plans, First Floor and Roof Plan )
- Structural plans?
- Design Brief
- Beam analysis report
- COlumn ANalysis Report
Building Structure - Structural Analysis of a bungalow
Building Structure - Structural Analysis of a bungalowLovie Tey
?
The document outlines a project for a Bachelor of Science in Architecture focused on the structural analysis of a two-storey bungalow, including architectural and structural plans. It details the requirements for beam and column analyses, specifying member selections based on load calculations. The project aims to create comprehensive documentation of the structural systems, enhancing understanding of architectural design and implementation.Building Service, Taylor's University Lakeside Campus //
Building Service, Taylor's University Lakeside Campus // Lovie Tey
?
I. The fire alarm system uses a two-stage alarm to reduce undue distress for the elderly. Activation of any smoke detector or manual pull station causes an alert signal, while full alarm activation requires a key switch.
II. Speakers and strobes are installed throughout the building to signal occupants in the event of fire. Chime strobes are installed in common areas for hearing-impaired elders.
III. Manual pull stations are spaced at 25m or less and mounted at lower heights for accessibility. More stations are installed given the elderly may have limited mobility during evacuation.Final report compilation
Final report compilationLovie Tey
?
This document presents a report on the historically significant annex building of the former Istana Negara, focusing on its architectural features and documentation gathered during a five-day fieldwork. The building, originally a mansion, is now a royal museum reflecting Malaysia's colonial past and architectural evolution, with attention given to its potential as a tourist attraction. The report includes measured drawings, written narratives, and analyses regarding the building's history, design influences, and condition.The Royal Museum Photo Book ( Balairung Seri )
The Royal Museum Photo Book ( Balairung Seri )Lovie Tey
?
The document provides a photo book tour of the Royal Museum located within the Istana Negara in Malaysia. It includes over a dozen photos with captions describing the exterior and interior spaces of the museum, including the facade, throne room, family rooms, bedrooms, bathrooms, corridors, gardens, and decorative elements. The style is a blend of British colonial, Victorian, and modern influences that create an opulent but modest atmosphere befitting a royal palace.Sketchbook
Sketchbook Lovie Tey
?
assignment for measured drawing and documentation for the royal Musem, balairung seri Menara Tabung Haji Case Study
Menara Tabung Haji Case StudyLovie Tey
?
The document provides an analysis of the Menara Tabung Haji building in Kuala Lumpur, Malaysia. It discusses the building's site context, architectural layout, construction, and various architectural elements. The building takes the form of an hourglass to symbolize spiritual enlightenment from pilgrimage. It uses Islamic architectural influences like five pillars representing the five pillars of Islam. The 152m tall building consists mainly of offices and parking. Precast concrete and glass were the main materials used in its construction. The building combines traditional Malaysian elements with modern design.Precedent Study and Analysis sketches for Pantheon
Precedent Study and Analysis sketches for PantheonLovie Tey
?
This document appears to be a scanned document containing no text. The document consists of blank pages with a watermark indicating it was scanned using CamScanner. However, without any text or images on the pages, the document does not contain any meaningful information that can be summarized.Precedent Study and Analysis sketches for Pantheon
Precedent Study and Analysis sketches for PantheonLovie Tey
?
Precedent Study and Analysis sketches for PantheonPrecedent Study and analysis for Pantheon
Precedent Study and analysis for PantheonLovie Tey
?
The Pantheon in Rome was built in 126 AD as a Roman temple but later converted to a church. It was constructed out of lighter materials at the top of the dome to reduce weight. Key features include the dome, oculus, and coffers. The dimensions of the interior space and dome are the same, showing architectural harmony. It remains an impressive example of advanced Roman engineering.Psy final report (1)
Psy final report (1)Lovie Tey
?
The document summarizes a group project on social psychology concepts conducted by five students. They created a storyboard applying concepts like first impressions, stereotypes, and biases. The story is about a girl who judges a well-dressed man in a coffee shop positively based on his appearance. She assumes he is rich despite not knowing him. The group filmed scenes at a coffee shop demonstrating how biases influence perceptions. They researched definitions of concepts used and acknowledged help from their lecturer and others involved in the project.Psycho slide
Psycho slideLovie Tey
?
The document discusses several concepts from social psychology:
- First impressions form based on initial interactions and appearances
- Stereotypes involve generalizing people into groups based on single attributes
- Confirmation bias and the halo effect lead people to seek and favor information that confirms their preexisting beliefs
- Optimistic bias involves underestimating the likelihood of negative events
- Aggression can include verbal and physical harm toward others
- Balance theory suggests people develop relationships to maintain consistent beliefs about themselves and others.Psycho comic pdf
Psycho comic pdfLovie Tey
?
This document discusses 5 concepts from social psychology: extrinsic motivation, social facilitation, stereotyping and racism, altruism, and self-serving bias. For each concept, it provides a definition and explanation based on a comic about a basketball captain. The captain was extrinsically motivated to win, his performance was facilitated by the crowd, racism was shown when an injured player wasn't helped, one audience member helped altruistically, and the captain displayed self-serving bias by blaming others after losing.Psychology Journal
Psychology JournalLovie Tey
?
This document contains a student's journal entries for a Social Psychology course. It discusses several topics:
1) The student's first lecture on confirmation bias and how they realized it applied to feelings of parental neglect after a sibling was born.
2) An example of social learning from a friend's addiction to cigarettes due to influences from their divorced parents and stepmother.
3) The student's experience with parental motivation after failing to meet expectations in school but eventually achieving good results.
4) Choosing a career in architecture over policing due to inspiration from design quotes and parental recommendation.最新版美国威斯康星大学苏必利尔分校毕业证(鲍奥厂毕业证书)原版定制
最新版美国威斯康星大学苏必利尔分校毕业证(鲍奥厂毕业证书)原版定制Taqyea
?
鉴于此,定制威斯康星大学苏必利尔分校学位证书提升履历【q薇1954292140】原版高仿威斯康星大学苏必利尔分校毕业证(UWS毕业证书)可先看成品样本【q薇1954292140】帮您解决在美国威斯康星大学苏必利尔分校未毕业难题,美国毕业证购买,美国文凭购买,【q微1954292140】美国文凭购买,美国文凭定制,美国文凭补办。专业在线定制美国大学文凭,定做美国本科文凭,【q微1954292140】复制美国University of Wisconsin-Superior completion letter。在线快速补办美国本科毕业证、硕士文凭证书,购买美国学位证、威斯康星大学苏必利尔分校Offer,美国大学文凭在线购买。
如果您处于以下几种情况:
◇在校期间,因各种原因未能顺利毕业……拿不到官方毕业证
◇面对父母的压力,希望尽快拿到;
◇不清楚认证流程以及材料该如何准备;
◇回国时间很长,忘记办理;
◇回国马上就要找工作,办给用人单位看;
◇企事业单位必须要求办理的
◇需要报考公务员、购买免税车、落转户口
◇申请留学生创业基金
【复刻一套威斯康星大学苏必利尔分校毕业证成绩单信封等材料最强攻略,Buy University of Wisconsin-Superior Transcripts】
购买日韩成绩单、英国大学成绩单、美国大学成绩单、澳洲大学成绩单、加拿大大学成绩单(q微1954292140)新加坡大学成绩单、新西兰大学成绩单、爱尔兰成绩单、西班牙成绩单、德国成绩单。成绩单的意义主要体现在证明学习能力、评估学术背景、展示综合素质、提高录取率,以及是作为留信认证申请材料的一部分。
威斯康星大学苏必利尔分校成绩单能够体现您的的学习能力,包括威斯康星大学苏必利尔分校课程成绩、专业能力、研究能力。(q微1954292140)具体来说,成绩报告单通常包含学生的学习技能与习惯、各科成绩以及老师评语等部分,因此,成绩单不仅是学生学术能力的证明,也是评估学生是否适合某个教育项目的重要依据!More Related Content
More from Lovie Tey (20)
Internship Report and Logsheet - Taylor's University Lakeside Campus
Internship Report and Logsheet - Taylor's University Lakeside CampusLovie Tey
?
Lovie Tey completed her internship at T.R. Hamzah & Yeang Sdn. Bhd., a sustainable architecture firm. She assisted with projects like designing a religious building, residential developments, and master plans. She learned about passive design strategies, sustainable materials, and how to incorporate greenery into buildings. She also helped prepare award submissions showcasing the firm's ecologically designed buildings.ASIAN ARCHITECTURE - THREE COURTYARD COMMUNITY CENTRE CASE STUDY /
ASIAN ARCHITECTURE - THREE COURTYARD COMMUNITY CENTRE CASE STUDY /Lovie Tey
?
The document presents a case study on the reinterpretation of Chinese traditional courtyard architecture in the design of the Three Courtyard Community Centre in Yangzhou, China. It discusses how architect Zhang Lei combined traditional elements with modern spatial planning to create a balance between historical and contemporary design, catering to local community needs. The analysis covers the spatial layout, contextual responses, and the impact of the centre on the community, ultimately highlighting the trend of courtyard adaptation in modern architecture.Building Structure // Beam Analysis Report
Building Structure // Beam Analysis ReportLovie Tey
?
In a group of 3, we are to design a 2 storey bungalow which consists of the following components.
1. 1 master bedroom with attached bathroom
2. Minimum 3 bedrooms
3. 2 bathrooms
4. Kitchen
5. Living Hall
6. Dining Area
7. 1 Store room.
We are to compile an A4 report which consists of;
- All floor plans ( Ground Floor Plans, First Floor and Roof Plan )
- Structural plans?
- Design Brief
- Beam analysis report
- COlumn ANalysis ReportBuilding Structure Roof Truss
Building Structure Roof Truss Lovie Tey
?
The document outlines a proposal for a radial truss system in a building located in Bukit Cina, which incorporates circular planar trusses for quick installation and reduced fabrication costs. The design integrates various truss types to support structural loads and features a visitor center called Radiance, emphasizing connection and natural light through a central courtyard and circular skylight. The overall load capacity of the building is estimated at 86.72 metric tonnes, and it includes multiple functional spaces such as a mini theatre, gallery, and rooftop cafe.Building Structure // Column Analysis Report
Building Structure // Column Analysis ReportLovie Tey
?
In a group of 3, we are to design a 2 storey bungalow which consists of the following components.
1. 1 master bedroom with attached bathroom
2. Minimum 3 bedrooms
3. 2 bathrooms
4. Kitchen
5. Living Hall
6. Dining Area
7. 1 Store room.
We are to compile an A4 report which consists of;
- All floor plans ( Ground Floor Plans, First Floor and Roof Plan )
- Structural plans?
- Design Brief
- Beam analysis report
- COlumn ANalysis Report
Building Structure - Structural Analysis of a bungalow
Building Structure - Structural Analysis of a bungalowLovie Tey
?
The document outlines a project for a Bachelor of Science in Architecture focused on the structural analysis of a two-storey bungalow, including architectural and structural plans. It details the requirements for beam and column analyses, specifying member selections based on load calculations. The project aims to create comprehensive documentation of the structural systems, enhancing understanding of architectural design and implementation.Building Service, Taylor's University Lakeside Campus //
Building Service, Taylor's University Lakeside Campus // Lovie Tey
?
I. The fire alarm system uses a two-stage alarm to reduce undue distress for the elderly. Activation of any smoke detector or manual pull station causes an alert signal, while full alarm activation requires a key switch.
II. Speakers and strobes are installed throughout the building to signal occupants in the event of fire. Chime strobes are installed in common areas for hearing-impaired elders.
III. Manual pull stations are spaced at 25m or less and mounted at lower heights for accessibility. More stations are installed given the elderly may have limited mobility during evacuation.Final report compilation
Final report compilationLovie Tey
?
This document presents a report on the historically significant annex building of the former Istana Negara, focusing on its architectural features and documentation gathered during a five-day fieldwork. The building, originally a mansion, is now a royal museum reflecting Malaysia's colonial past and architectural evolution, with attention given to its potential as a tourist attraction. The report includes measured drawings, written narratives, and analyses regarding the building's history, design influences, and condition.The Royal Museum Photo Book ( Balairung Seri )
The Royal Museum Photo Book ( Balairung Seri )Lovie Tey
?
The document provides a photo book tour of the Royal Museum located within the Istana Negara in Malaysia. It includes over a dozen photos with captions describing the exterior and interior spaces of the museum, including the facade, throne room, family rooms, bedrooms, bathrooms, corridors, gardens, and decorative elements. The style is a blend of British colonial, Victorian, and modern influences that create an opulent but modest atmosphere befitting a royal palace.Sketchbook
Sketchbook Lovie Tey
?
assignment for measured drawing and documentation for the royal Musem, balairung seri Menara Tabung Haji Case Study
Menara Tabung Haji Case StudyLovie Tey
?
The document provides an analysis of the Menara Tabung Haji building in Kuala Lumpur, Malaysia. It discusses the building's site context, architectural layout, construction, and various architectural elements. The building takes the form of an hourglass to symbolize spiritual enlightenment from pilgrimage. It uses Islamic architectural influences like five pillars representing the five pillars of Islam. The 152m tall building consists mainly of offices and parking. Precast concrete and glass were the main materials used in its construction. The building combines traditional Malaysian elements with modern design.Precedent Study and Analysis sketches for Pantheon
Precedent Study and Analysis sketches for PantheonLovie Tey
?
This document appears to be a scanned document containing no text. The document consists of blank pages with a watermark indicating it was scanned using CamScanner. However, without any text or images on the pages, the document does not contain any meaningful information that can be summarized.Precedent Study and Analysis sketches for Pantheon
Precedent Study and Analysis sketches for PantheonLovie Tey
?
Precedent Study and Analysis sketches for PantheonPrecedent Study and analysis for Pantheon
Precedent Study and analysis for PantheonLovie Tey
?
The Pantheon in Rome was built in 126 AD as a Roman temple but later converted to a church. It was constructed out of lighter materials at the top of the dome to reduce weight. Key features include the dome, oculus, and coffers. The dimensions of the interior space and dome are the same, showing architectural harmony. It remains an impressive example of advanced Roman engineering.Psy final report (1)
Psy final report (1)Lovie Tey
?
The document summarizes a group project on social psychology concepts conducted by five students. They created a storyboard applying concepts like first impressions, stereotypes, and biases. The story is about a girl who judges a well-dressed man in a coffee shop positively based on his appearance. She assumes he is rich despite not knowing him. The group filmed scenes at a coffee shop demonstrating how biases influence perceptions. They researched definitions of concepts used and acknowledged help from their lecturer and others involved in the project.Psycho slide
Psycho slideLovie Tey
?
The document discusses several concepts from social psychology:
- First impressions form based on initial interactions and appearances
- Stereotypes involve generalizing people into groups based on single attributes
- Confirmation bias and the halo effect lead people to seek and favor information that confirms their preexisting beliefs
- Optimistic bias involves underestimating the likelihood of negative events
- Aggression can include verbal and physical harm toward others
- Balance theory suggests people develop relationships to maintain consistent beliefs about themselves and others.Psycho comic pdf
Psycho comic pdfLovie Tey
?
This document discusses 5 concepts from social psychology: extrinsic motivation, social facilitation, stereotyping and racism, altruism, and self-serving bias. For each concept, it provides a definition and explanation based on a comic about a basketball captain. The captain was extrinsically motivated to win, his performance was facilitated by the crowd, racism was shown when an injured player wasn't helped, one audience member helped altruistically, and the captain displayed self-serving bias by blaming others after losing.Psychology Journal
Psychology JournalLovie Tey
?
This document contains a student's journal entries for a Social Psychology course. It discusses several topics:
1) The student's first lecture on confirmation bias and how they realized it applied to feelings of parental neglect after a sibling was born.
2) An example of social learning from a friend's addiction to cigarettes due to influences from their divorced parents and stepmother.
3) The student's experience with parental motivation after failing to meet expectations in school but eventually achieving good results.
4) Choosing a career in architecture over policing due to inspiration from design quotes and parental recommendation.Recently uploaded (20)
最新版美国威斯康星大学苏必利尔分校毕业证(鲍奥厂毕业证书)原版定制
最新版美国威斯康星大学苏必利尔分校毕业证(鲍奥厂毕业证书)原版定制Taqyea
?
鉴于此,定制威斯康星大学苏必利尔分校学位证书提升履历【q薇1954292140】原版高仿威斯康星大学苏必利尔分校毕业证(UWS毕业证书)可先看成品样本【q薇1954292140】帮您解决在美国威斯康星大学苏必利尔分校未毕业难题,美国毕业证购买,美国文凭购买,【q微1954292140】美国文凭购买,美国文凭定制,美国文凭补办。专业在线定制美国大学文凭,定做美国本科文凭,【q微1954292140】复制美国University of Wisconsin-Superior completion letter。在线快速补办美国本科毕业证、硕士文凭证书,购买美国学位证、威斯康星大学苏必利尔分校Offer,美国大学文凭在线购买。
如果您处于以下几种情况:
◇在校期间,因各种原因未能顺利毕业……拿不到官方毕业证
◇面对父母的压力,希望尽快拿到;
◇不清楚认证流程以及材料该如何准备;
◇回国时间很长,忘记办理;
◇回国马上就要找工作,办给用人单位看;
◇企事业单位必须要求办理的
◇需要报考公务员、购买免税车、落转户口
◇申请留学生创业基金
【复刻一套威斯康星大学苏必利尔分校毕业证成绩单信封等材料最强攻略,Buy University of Wisconsin-Superior Transcripts】
购买日韩成绩单、英国大学成绩单、美国大学成绩单、澳洲大学成绩单、加拿大大学成绩单(q微1954292140)新加坡大学成绩单、新西兰大学成绩单、爱尔兰成绩单、西班牙成绩单、德国成绩单。成绩单的意义主要体现在证明学习能力、评估学术背景、展示综合素质、提高录取率,以及是作为留信认证申请材料的一部分。
威斯康星大学苏必利尔分校成绩单能够体现您的的学习能力,包括威斯康星大学苏必利尔分校课程成绩、专业能力、研究能力。(q微1954292140)具体来说,成绩报告单通常包含学生的学习技能与习惯、各科成绩以及老师评语等部分,因此,成绩单不仅是学生学术能力的证明,也是评估学生是否适合某个教育项目的重要依据!制作颁颈迟测学费单英国伦敦城市大学学历认证范本,颁颈迟测成绩单骋笔础修改
制作颁颈迟测学费单英国伦敦城市大学学历认证范本,颁颈迟测成绩单骋笔础修改taqyed
?
2025年极速办伦敦城市大学毕业证【q薇1954292140】学历认证流程伦敦城市大学毕业证英国本科成绩单制作【q薇1954292140】海外各大学Diploma版本,因为疫情学校推迟发放证书、证书原件丢失补办、没有正常毕业未能认证学历面临就业提供解决办法。当遭遇挂科、旷课导致无法修满学分,或者直接被学校退学,最后无法毕业拿不到毕业证。此时的你一定手足无措,因为留学一场,没有获得毕业证以及学历证明肯定是无法给自己和父母一个交代的。
【复刻伦敦城市大学成绩单信封,Buy London Metropolitan University Transcripts】
购买日韩成绩单、英国大学成绩单、美国大学成绩单、澳洲大学成绩单、加拿大大学成绩单(q微1954292140)新加坡大学成绩单、新西兰大学成绩单、爱尔兰成绩单、西班牙成绩单、德国成绩单。成绩单的意义主要体现在证明学习能力、评估学术背景、展示综合素质、提高录取率,以及是作为留信认证申请材料的一部分。
伦敦城市大学成绩单能够体现您的的学习能力,包括伦敦城市大学课程成绩、专业能力、研究能力。(q微1954292140)具体来说,成绩报告单通常包含学生的学习技能与习惯、各科成绩以及老师评语等部分,因此,成绩单不仅是学生学术能力的证明,也是评估学生是否适合某个教育项目的重要依据!
我们承诺采用的是学校原版纸张(原版纸质、底色、纹路)我们工厂拥有全套进口原装设备,特殊工艺都是采用不同机器制作,仿真度基本可以达到100%,所有成品以及工艺效果都可提前给客户展示,不满意可以根据客户要求进行调整,直到满意为止!
【主营项目】
一.伦敦城市大学毕业证【q微1954292140】伦敦城市大学成绩单、留信认证、使馆认证、教育部认证、雅思托福成绩单、学生卡等!
二.真实使馆公证(即留学回国人员证明,不成功不收费)
三.真实教育部学历学位认证(教育部存档!教育部留服网站永久可查)
四.办理国外各大学文凭(一对一专业服务,可全程监控跟踪进度)Catfish_Night_Micha?l_Houde_Storyboard.pdf
Catfish_Night_Micha?l_Houde_Storyboard.pdfmichaelhoud
?
Storyboard to show acting, emotion, dialog, etc.Lesson 2 Athletics in Relation to Health-Related Fitness.pptx
Lesson 2 Athletics in Relation to Health-Related Fitness.pptxJackieloublanco
?
P.E 11 PPT PRESENTATION最新版美国威斯康星大学普拉特维尔分校毕业证(鲍奥笔毕业证书)原版定制
最新版美国威斯康星大学普拉特维尔分校毕业证(鲍奥笔毕业证书)原版定制Taqyea
?
鉴于此,定制威斯康星大学普拉特维尔分校学位证书提升履历【q薇1954292140】原版高仿威斯康星大学普拉特维尔分校毕业证(UWP毕业证书)可先看成品样本【q薇1954292140】帮您解决在美国威斯康星大学普拉特维尔分校未毕业难题,美国毕业证购买,美国文凭购买,【q微1954292140】美国文凭购买,美国文凭定制,美国文凭补办。专业在线定制美国大学文凭,定做美国本科文凭,【q微1954292140】复制美国University of Wisconsin-Platteville completion letter。在线快速补办美国本科毕业证、硕士文凭证书,购买美国学位证、威斯康星大学普拉特维尔分校Offer,美国大学文凭在线购买。
如果您处于以下几种情况:
◇在校期间,因各种原因未能顺利毕业……拿不到官方毕业证
◇面对父母的压力,希望尽快拿到;
◇不清楚认证流程以及材料该如何准备;
◇回国时间很长,忘记办理;
◇回国马上就要找工作,办给用人单位看;
◇企事业单位必须要求办理的
◇需要报考公务员、购买免税车、落转户口
◇申请留学生创业基金
【复刻一套威斯康星大学普拉特维尔分校毕业证成绩单信封等材料最强攻略,Buy University of Wisconsin-Platteville Transcripts】
购买日韩成绩单、英国大学成绩单、美国大学成绩单、澳洲大学成绩单、加拿大大学成绩单(q微1954292140)新加坡大学成绩单、新西兰大学成绩单、爱尔兰成绩单、西班牙成绩单、德国成绩单。成绩单的意义主要体现在证明学习能力、评估学术背景、展示综合素质、提高录取率,以及是作为留信认证申请材料的一部分。
威斯康星大学普拉特维尔分校成绩单能够体现您的的学习能力,包括威斯康星大学普拉特维尔分校课程成绩、专业能力、研究能力。(q微1954292140)具体来说,成绩报告单通常包含学生的学习技能与习惯、各科成绩以及老师评语等部分,因此,成绩单不仅是学生学术能力的证明,也是评估学生是否适合某个教育项目的重要依据!Ad
