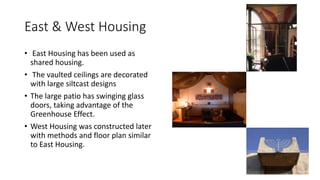Arcosanti An Experimental Town in Central Arizona
- 1. ARCOSANTI: Personification Of a City . Sajjad Ahmed RA1511201020023
- 2. INTRODUCTION ? Arcosanti is Paolo Soleri's vision of an experimental town in Central Arizona focused on focused on innovative design, community, and environmental accountability. ? Paulo Soleri is an Italian American architect, who is an urban visionary best known for his theory of Arcology = Architecture + Ecology .
- 5. Cosanti Foundation ? In 1965, Paolo Soleri and his wife Colly incorporated the Cosanti Foundation, a not-for-profit educational organization devoted to the support of Soleri's architectural and urban planning research. ? The primary areas of the Foundation's work are: ? Educating people on Soleri's architectural concepts and philosophy. ? Hosting educational and cultural conferences, as well as performing arts events, on a regular basis. ? Ensuring the continuing construction of Arcosanti. This has been the main ongoing project of the Cosanti Foundation since 1970.
- 6. ? In 1970, the Cosanti Foundation began building Arcosanti. ? It consists of 12 buildings used for current activities which occupy a small fraction of the full 860 acres of Arcosanti property.
- 7. CRAFTS III ? It is a Visitor's Center and provides housing on the first level, a Cafe on the second level, a Bakery on the third floor mezzanine, and a Gallery on the fourth level. ? This multi-function facility hasliving, recreational and working conditions within a single structure which is one of the characteristics of Arcology.
- 8. Ceramics Apse ? It is a concrete Shell which serves in the production of ceramic wind bells and tiles which amounts to 1/3 of the income of Arcosanti. ? The serves as a performing space for events like FORM.
- 9. Foundry Apse ? It is an excavated structure which facilitates the expansion of bronze bell production and provides additional housing. ? Residences surround the Foundry, taking advantage of the view through large round windows on the South and smaller rectangular windows looking directly into the Foundry.
- 10. East & West Housing ? East Housing has been used as shared housing. ? The vaulted ceilings are decorated with large siltcast designs ? The large patio has swinging glass doors, taking advantage of the Greenhouse Effect. ? West Housing was constructed later with methods and floor plan similar to East Housing.
- 11. Vaults ? The South Vault was the first structure built on the Arcosanti Mesa. ? The North Vault is a twin structure to the South Vault. ? Adjacent to the vaults are rooms; the east side serves as a landscping shed and the west side seves as a convenience store, Arcomart.
- 12. Amphitheater ? The outdoor amphitheater seats 500 people for performances, conferences, and activities. ? There is an intimate backstage lounge inside which has a view of the opposite mesa as a backdrop.
- 13. East Crescent The East Crescent Complex consists of : ? Soleri Office Drafting (S.O.D.) Unit ? Colly Soleri Music Center, ? Amphitheater, ? Sky Suite
- 14. Swimming Pool ? The pool is 25 meters long, and is located above the site of the first section of greenhouses to be built, as part of the solar heat and food production resources. ? Overlooking the Agua Fria River valley and cradled in the basalt cliff, it provides a dramatic setting for summer swimming.
- 15. Arcology = Architecture + Ecology ? In search of alternative energy soleri found the potential of renewable sournces and incorporated it in human habitats. ? The current master plan Arcosanti 5000 describes a laboratory designed to test Arcosanti’s potential as a working urban alternative, socially, economically and energetically. ? The community's near-term goal is to build a Critical Mass to hold a functioning community, which could eventually become a prototype for the idea of Arcology.
















