Beams and Columns Individual Calculations
0 likes606 views
Taylor's University Bachelor of Science in Architecture Building Structures
1 of 56
Downloaded 13 times
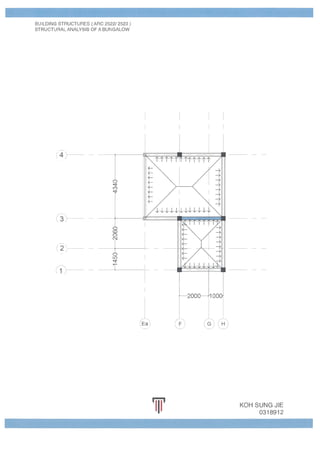

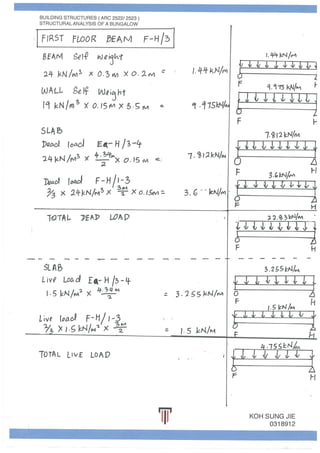
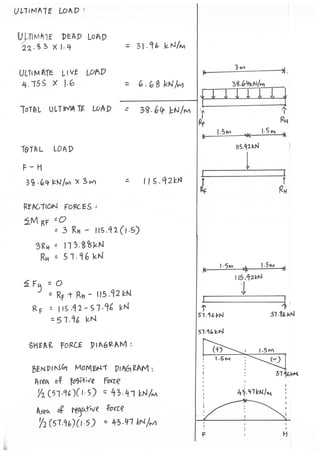
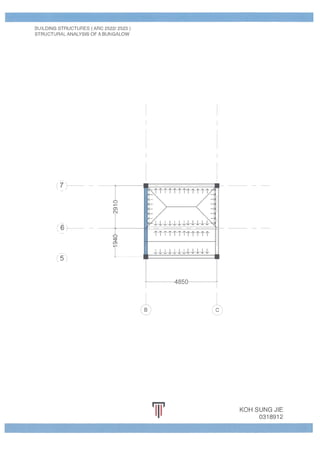

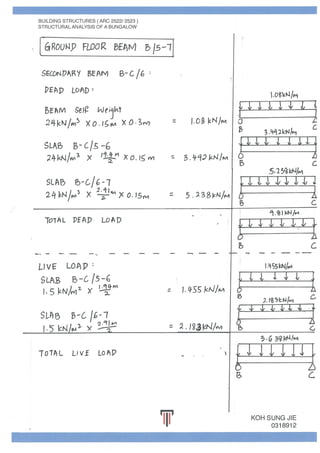
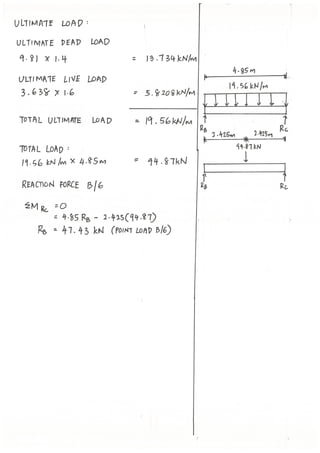
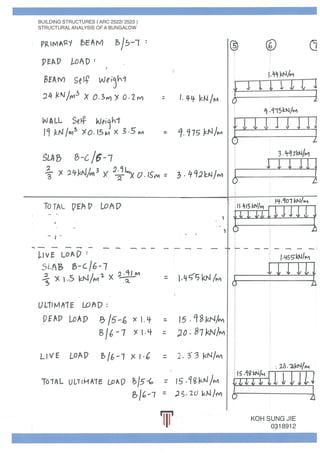
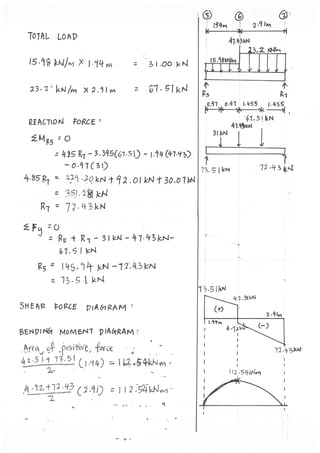
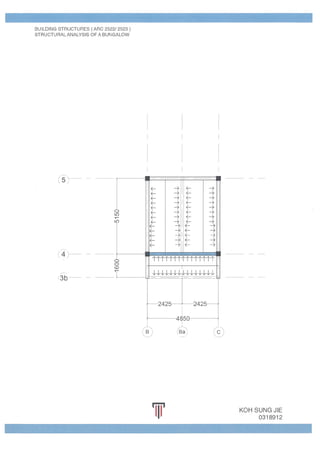

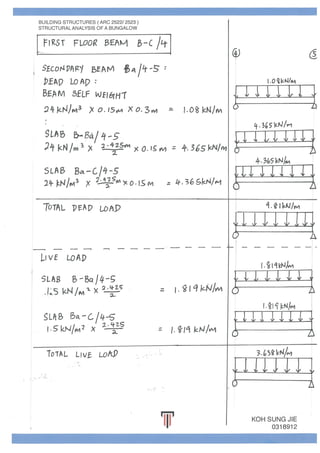
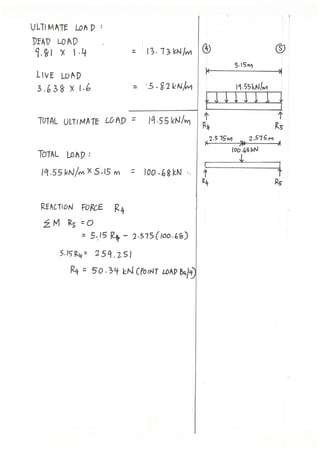
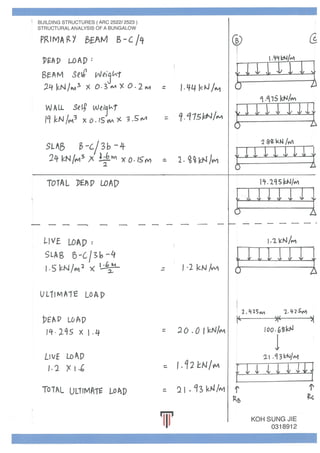
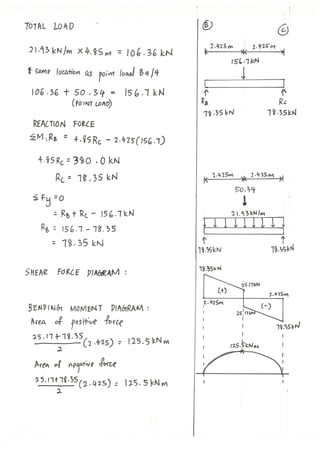
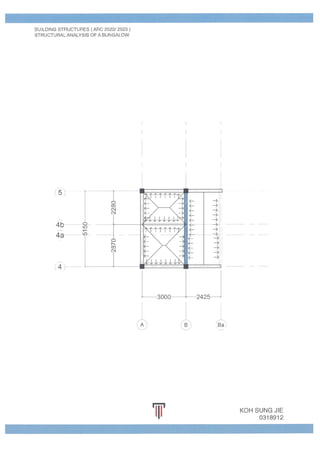

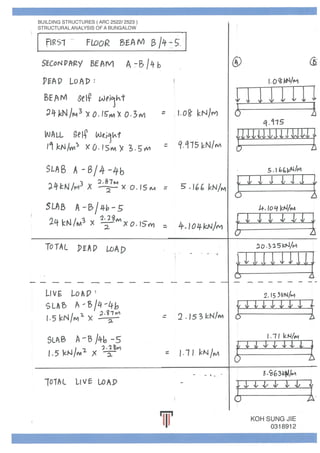
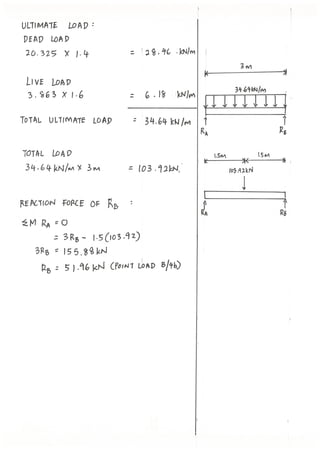

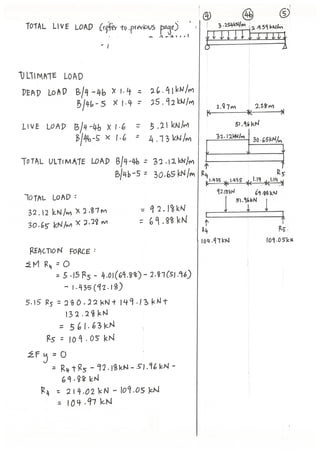
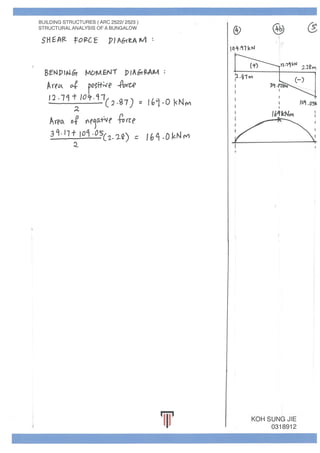

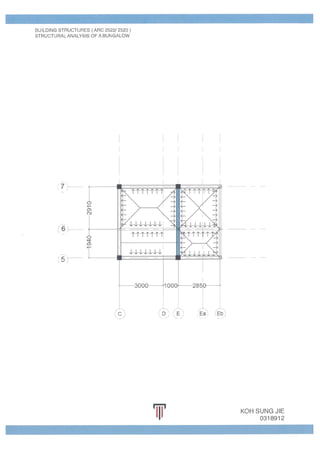

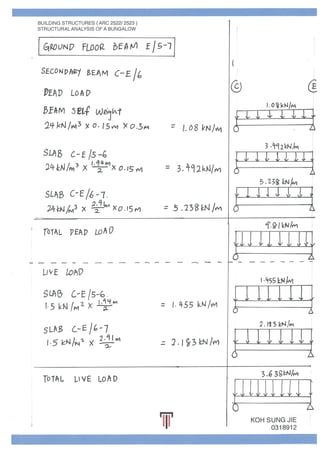
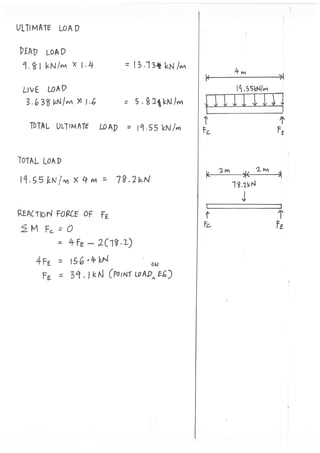
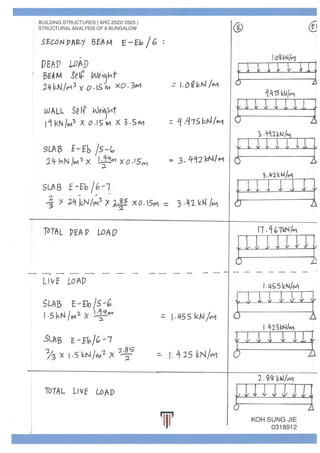
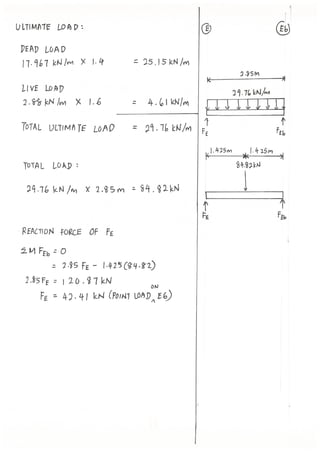
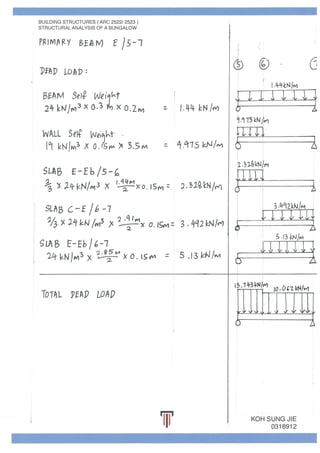
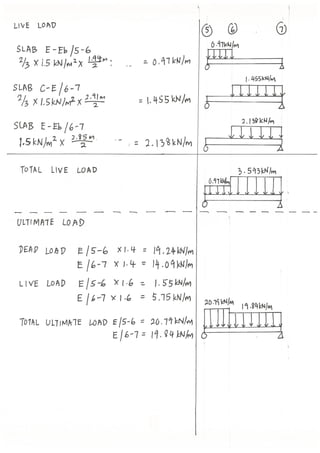
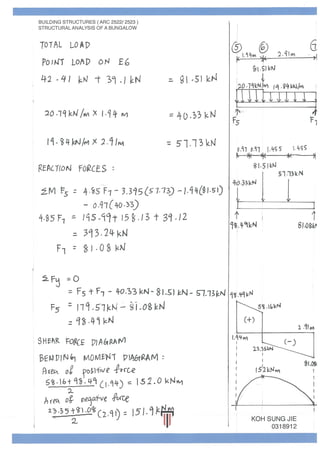

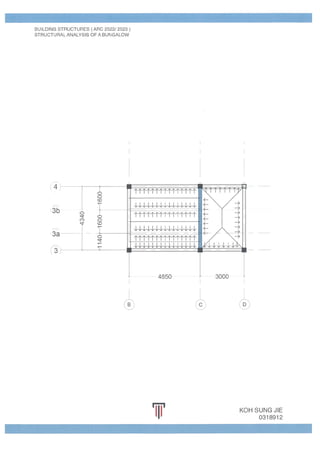

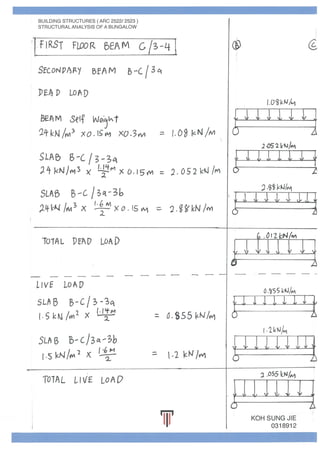
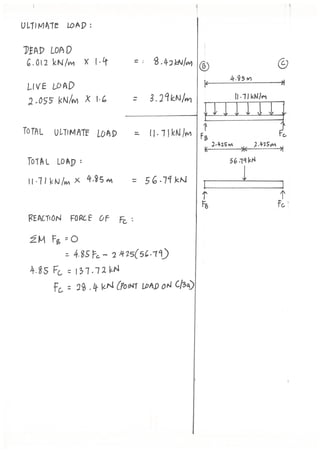
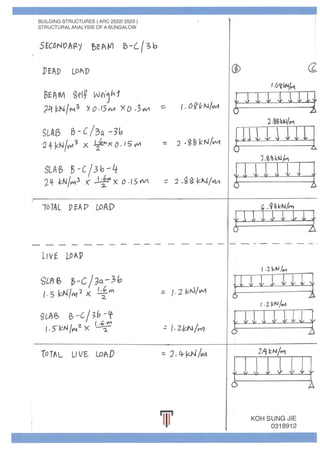
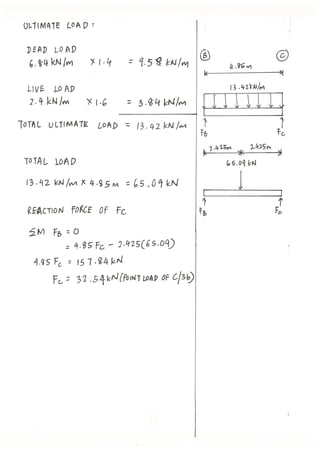
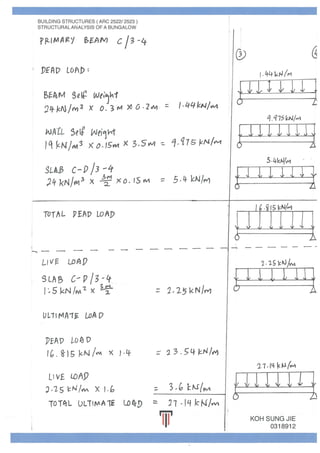
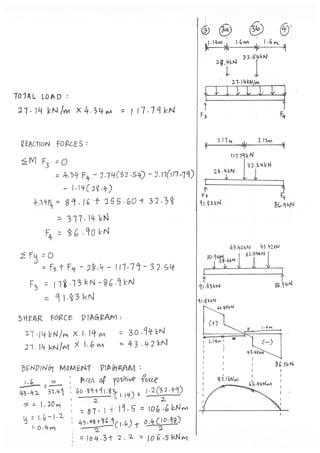
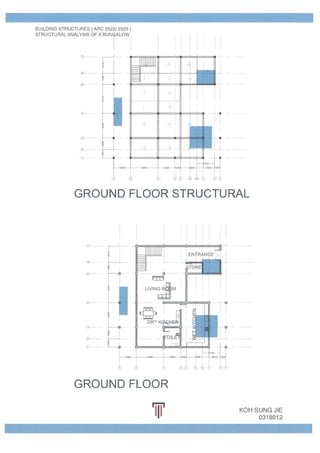

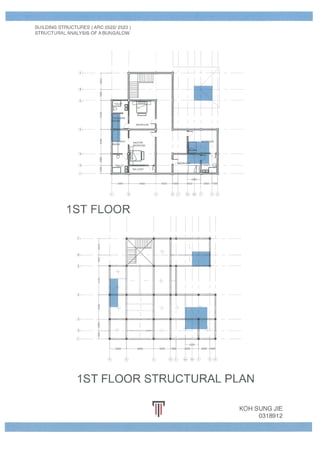

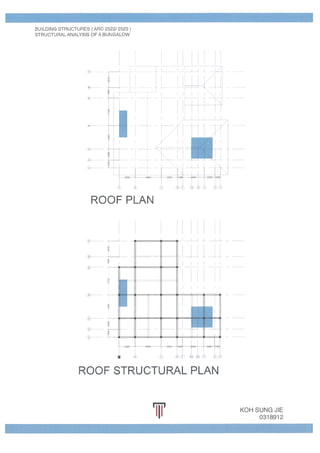

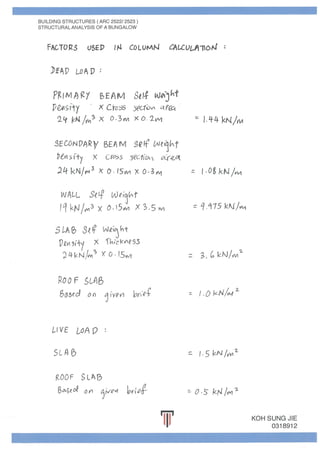

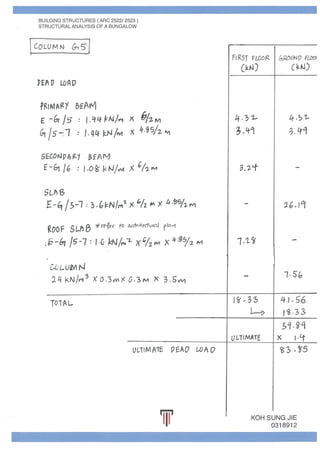
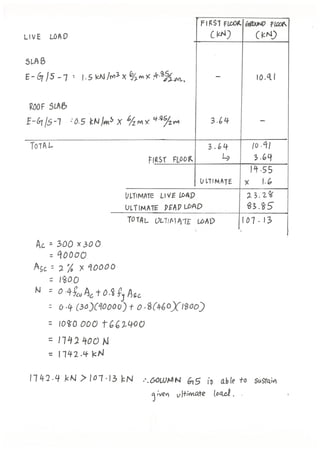
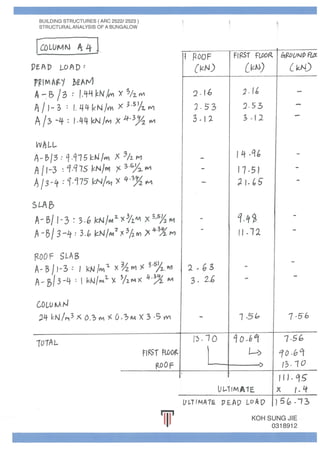
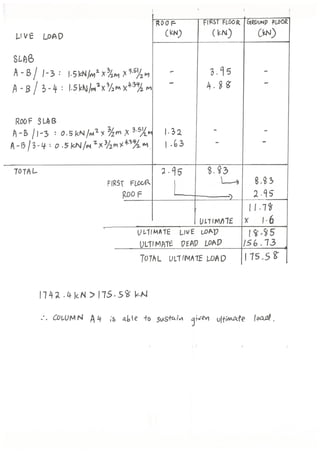
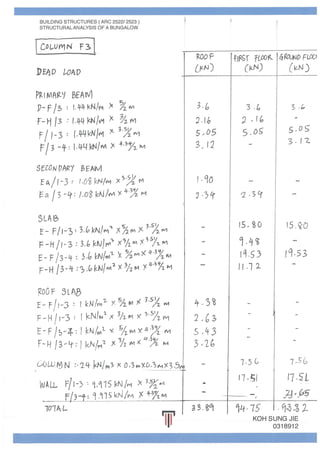
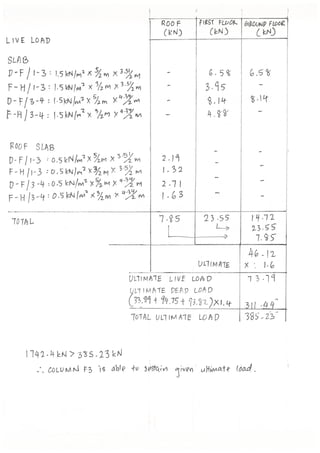
Ad
Recommended
Building Structure Roof Truss
Building Structure Roof Truss Lovie Tey
╠²
The document outlines a proposal for a radial truss system in a building located in Bukit Cina, which incorporates circular planar trusses for quick installation and reduced fabrication costs. The design integrates various truss types to support structural loads and features a visitor center called Radiance, emphasizing connection and natural light through a central courtyard and circular skylight. The overall load capacity of the building is estimated at 86.72 metric tonnes, and it includes multiple functional spaces such as a mini theatre, gallery, and rooftop cafe.Building Structure - Structural Analysis of a bungalow
Building Structure - Structural Analysis of a bungalowLovie Tey
╠²
The document outlines a project for a Bachelor of Science in Architecture focused on the structural analysis of a two-storey bungalow, including architectural and structural plans. It details the requirements for beam and column analyses, specifying member selections based on load calculations. The project aims to create comprehensive documentation of the structural systems, enhancing understanding of architectural design and implementation.Architectural Design Project Design Report
Architectural Design Project Design ReportKohSungJie
╠²
This document details the architectural design report for a Games and Recreation Centre at Taman Tasik Titiwangsa in Kuala Lumpur, aiming to enhance recreational activities by promoting passive recreation alongside existing active options. The project emphasizes creating spaces that encourage relaxation and exploration while addressing site-specific challenges and opportunities to attract diverse user groups. It discusses strategies for design, environmental considerations, and how to integrate the centre with the surrounding park's landscape to foster community engagement.Shen Group Taman Tasik Titiwangsa Site Analysis Presentation
Shen Group Taman Tasik Titiwangsa Site Analysis PresentationKohSungJie
╠²
Taylor's University Architecture Degree Programme Architectural Design Project Pre-Design Analysis Presentation ║▌║▌▀ŻsProject Management Project 1 Minutes of Meeting
Project Management Project 1 Minutes of Meeting KohSungJie
╠²
This document summarizes the minutes from three site meetings regarding the proposed development of a recreation district at Taylor's University in Subang Jaya, Selangor. The project involves renovating an existing commercial block carpark into an outdoor recreational area for staff and students. Key discussions included the architectural design featuring shipping containers, sustainable building strategies, landscaping plans, and budget considerations. Various consultants provided updates on structural, mechanical and electrical systems, quantity surveying cost estimates, and a project timeline with completion targeted for August 2018.Project Management Games and Recreation Documentation Report
Project Management Games and Recreation Documentation ReportKohSungJie
╠²
This document provides an overview and summary of a medium-sized project to design a Games and Recreation Centre in Titiwangsa Lake Gardens, Kuala Lumpur. The project goals are to solve current site issues, generate a diverse environment to attract stakeholders, and create an identity representing Malaysian lifestyle. The design process involved experimenting with spatial arrangements to balance passive and active recreation. Facilities were included to utilize the five senses and slow the intensity of activities. New user groups from nearby schools and offices were identified to increase park usage.Recreation Blocks Proposal Presentation ║▌║▌▀Żs
Recreation Blocks Proposal Presentation ║▌║▌▀ŻsKohSungJie
╠²
This document outlines a proposed development of a two-story recreation district at the Commercial Block carpark of Taylor's University in Subang Jaya, Selangor, with a budget of up to RM1.5 million and completion deadline before August 2018. It provides details on the client and project requirements, including providing indoor and outdoor recreation spaces like a lounge, cafeteria, and recreation areas for activities. Profiles are also included for the various consultants involved in the project.Project 2B: Comparative Essay. Theories of Architecture and Urbanism
Project 2B: Comparative Essay. Theories of Architecture and UrbanismKohSungJie
╠²
This document presents a comparative analysis of urban social activities and contact points between Tieshuxie Street in Beijing and Jalan Tuanku Abdul Rahman in Kuala Lumpur, focusing on outdoor activities, intersections, and open spaces. Tieshuxie Street, a historic residential area, promotes community engagement while Jalan Tar, a commercial hub, supports more transactional interactions, especially at night. The analysis emphasizes how climate and urban design influence social behaviors and the effectiveness of spaces as contact points for local residents.Synopsis Theories of Architecture and Urbanism
Synopsis Theories of Architecture and UrbanismKohSungJie
╠²
The document presents a series of critiques on architectural theories as interpreted by Koh Sung Jie, focusing on the works of Frank Lloyd Wright, Juhani Pallasmaa, and Kenneth Frampton. It discusses the contradictions of modernist functionalism, the sensory experiences of architecture beyond visual perception, and the challenges of critical regionalism in the face of populism and gentrification. Throughout, the importance of educating clients and the public on quality architecture and its impact on community is emphasized.Building Technology (BLD61403) Project 1 Report
Building Technology (BLD61403) Project 1 ReportKohSungJie
╠²
1. This document provides details and schedules for the structural design of a building using Industrialised Building System (IBS) techniques, including architectural plans, structural plans, wall types, columns, beams, slabs, windows, roof trusses, foundations, and staircases.
2. Wall schedules are provided listing 16 different wall types with their dimensions. Schedules also include toilet pod walls, roof trusses, foundations, and staircases.
3. Repetition of structural components is discussed for multi-storey buildings, including vertical and horizontal repetition of floor layouts.Building Science 2 Final Project Report
Building Science 2 Final Project ReportKohSungJie
╠²
The document provides details on lighting analysis and proposals for two spaces (Space A and Space B) within a community library design project. For Space A, a panoramic reading area on the third floor, daylight factor calculations show very bright lighting conditions that could cause glare. Methods to control glare like louvers and blinders are proposed. Artificial lighting calculations determine 39 suspended LED lamps are needed to provide 500 lux of illumination. For Space B, pocket shops on the ground floor, artificial lighting calculations determine the number and placement of 3500 lm LED lamps needed to achieve 500 lux of illumination.Ccc case study presentation slides taylor's university (1)
Ccc case study presentation slides taylor's university (1)KohSungJie
╠²
The document presents an acoustic case study of the Calvary Convention Centre, focusing on its architectural features and acoustic design. It includes details on the building's floor plan, materials used, and various sound insulation systems in place. Additionally, it discusses sound propagation, zoning of sound levels, and types of speakers utilized in the venue.Ccc case study report taylor's university
Ccc case study report taylor's universityKohSungJie
╠²
This document provides details of an acoustic case study conducted on the Calvary Convention Centre in Kuala Lumpur. It includes an introduction to the project aims and objectives, as well as an overview of the site and auditorium space. The literature review covers key acoustic concepts such as sound, reverberation time, and sound pressure level. The methodology describes the equipment used and data collection methods, including site visits and interviews. Findings are presented on the auditorium design, materials used, noise measurements, acoustic fixtures, and calculations. The conclusion evaluates the center's acoustic design and strategies used.CSI FINAL
CSI FINALKohSungJie
╠²
Final Presentation Board. Community Service Initiative. Bachelor of Science in Architecture. Taylor's University. SHELFSEAT
SHELFSEATKohSungJie
╠²
The document proposes transforming an apartment complex lift lobby area into a communal space called "REseat" using repurposed materials. REseat would provide seating, a newspaper/book exchange, plantings, noticeboard, recycling drop-off, and encourage interaction between residents. It would be constructed from wooden pallets and crates to create nooks for different uses. The location gets traffic from residents of all ages and could foster a sense of community.CSI proposal slide
CSI proposal slideKohSungJie
╠²
The document outlines a proposal for creating seating structures made from recyclable materials in Metro Prima, Kuala Lumpur, to address the lack of waiting areas for community members. The project aims to enhance the neighborhoodŌĆÖs quality of life by providing recreational spaces, promoting community engagement, and improving accessibility for all users, including the elderly. The design focuses on being low-cost, environmentally friendly, and easy to maintain, encouraging a vibrant outdoor environment.Internship Report
Internship ReportKohSungJie
╠²
Koh Sung Jie completed a two-month internship at NVT Architects where he gained experience in various architectural projects and learned valuable practical skills. He primarily focused on designing a new building block for Confucian School but also contributed to residential and commercial projects. Through attending meetings, drafting designs, and engaging stakeholders, he enhanced his technical, communication, and project management abilities. The internship provided valuable hands-on learning that supplemented his academic education.Building Services Project 1 Board
Building Services Project 1 BoardKohSungJie
╠²
The document summarizes the key utilities and regulations related to water supply, sewage, electricity, and drainage systems for residential buildings in Malaysia. It provides information on the government authorities that regulate these systems and some of the relevant acts and sections that building owners must comply with. In particular, it outlines the responsibilities of SYABAS and Indah Water for water and sewage, as well as TNB for electricity supply. It also describes the roles of local authorities and the Department of Irrigation and Drainage in managing stormwater drainage and preventing flooding.Representing Place Project 2
Representing Place Project 2KohSungJie
╠²
The document summarizes a study conducted on Petaling Street in Kuala Lumpur, Malaysia. The objectives were to understand the origin and growth of illegal trade there, and how it affects the local economy and culture. Methods included site visits, questionnaires, interviews, and literature review. Interviews with locals revealed mixed views on Petaling Street, with some considering it still the cultural heart of Chinatown while others felt it had lost character. Locals were also mixed on whether illegal activities should be eliminated. The conclusion was that about 20% of shops would be closing in the next six months due to poor business and high costs in the current economy.Representing Place Final Project
Representing Place Final ProjectKohSungJie
╠²
This document summarizes a study conducted on the trading activities in Petaling Street, Kuala Lumpur. The study involved observing the area, surveying residents and visitors, and reviewing existing literature. It finds that Petaling Street has a mix of legal and illegal trading, with the most common illegal activities being pirated goods, prostitution, and drug dealing. While illegal, many have accepted the sale of counterfeit goods since it benefits both sellers and customers. However, activities like prostitution and drugs are seen as more sinful. Over time, illegal trading has come to dominate the area and hurt original businesses, though it still attracts some visitors due to curiosity.Studio 4 Project 2 Presentation Board
Studio 4 Project 2 Presentation BoardKohSungJie
╠²
Taylor's University Architectural Studio Final Project Presentation BoardSite analysis presentation board
Site analysis presentation board KohSungJie
╠²
Taylor's University Architectural Studio 4 Site AnalysisStudio 4 Project 1 Presentation Board
Studio 4 Project 1 Presentation BoardKohSungJie
╠²
Taylor's University Semester 4 Studio 4 Architecture Project Topic and Issue Proposal
Topic and Issue ProposalKohSungJie
╠²
This document proposes a case study on the S11 House in Petaling Jaya, Selangor, Malaysia. It will focus on how the building's orientation is a significant part of its passive design strategies for the warm, humid climate. The building orientation influences other passive techniques and governs the overall design. It will also examine how orientation affects neighboring structures and potential drawbacks. The S11 House was designed by a local architect to be energy efficient through clever passive design and materials. Its orientation prevents unnecessary heat gain and sunlight exposure while taking advantage of cool winds, while keeping the design contextual to the traditional surrounding buildings.Asian Architecture Presentation ║▌║▌▀Żs
Asian Architecture Presentation ║▌║▌▀ŻsKohSungJie
╠²
The document discusses passive design strategies for tropical architecture and their application in the S11 House project. It covers elements like orientation, ventilation, thermal massing, and building materials. Passive design can improve comfort through cross ventilation, shading, and evaporative cooling effects from pools. However, problems in tropical climates include humidity, rainfall, and heat gain. The building orientation influences ventilation, solar protection, and material selection. While passive design maximizes natural strategies, drawbacks can include efflorescence, rust, insect infestation, and noise pollution from the location.S11 House Contextual Architecture Report
S11 House Contextual Architecture ReportKohSungJie
╠²
The document analyzes the building orientation of the S11 House in Malaysia as a passive design strategy for architecture in a tropical climate. It discusses how the building's orientation towards the north-south axis with large overhangs and openings on the north and south facilitates cross ventilation. Materials like insulated concrete blocks are used on the east and west walls to block heat gain. While building orientation and passive design provide benefits, drawbacks can include increased risk of pests, noise pollution, and material damage from heavy rainfall. Overall, the document examines how building orientation governs the S11 House design and passive strategies in response to Malaysia's hot and humid environment.Architectural Design Studio 2: Project 2 Site Analysis
Architectural Design Studio 2: Project 2 Site AnalysisKohSungJie
╠²
This document contains a site analysis for a proposed development project prepared by Group B. It includes sections on plans, existing structures, landscape, climate studies, soils, strengths/weaknesses/opportunities/threats analysis, circulation, views and vistas, activities, and a case study on a observation deck. Diagrams and charts provide information on sunlight, shadows, winds, tides, rainfall, temperatures, soil conditions, traffic, and more. It appears to be a comprehensive environmental and site conditions assessment to inform planning and design of the project.Architectural Culture and History 2: Project 2
Architectural Culture and History 2: Project 2KohSungJie
╠²
The Dewan Tunku Canselor, an iconic building in Malaysia, was designed by Datuk Kington Loo and completed in 1966, embodying influences of brutalism and modernism. The building, which accommodates 6,000 people for various university functions, was heavily damaged by a fire in 2001 and subsequently reconstructed. Its design features a unique architectural layout and employs raw concrete construction principles characteristic of brutalist architecture, emphasizing a connection to natural lighting and environmental sustainability.This is why students from these 44 institutions have not received National Se...
This is why students from these 44 institutions have not received National Se...Kweku Zurek
╠²
This is why students from these 44 institutions have not received National Service PIN codes (LIST)Pests of Maize: An comprehensive overview.pptx
Pests of Maize: An comprehensive overview.pptxArshad Shaikh
╠²
Maize is susceptible to various pests that can significantly impact yields. Key pests include the fall armyworm, stem borers, cob earworms, shoot fly. These pests can cause extensive damage, from leaf feeding and stalk tunneling to grain destruction. Effective management strategies, such as integrated pest management (IPM), resistant varieties, biological control, and judicious use of chemicals, are essential to mitigate losses and ensure sustainable maize production.More Related Content
More from KohSungJie (20)
Synopsis Theories of Architecture and Urbanism
Synopsis Theories of Architecture and UrbanismKohSungJie
╠²
The document presents a series of critiques on architectural theories as interpreted by Koh Sung Jie, focusing on the works of Frank Lloyd Wright, Juhani Pallasmaa, and Kenneth Frampton. It discusses the contradictions of modernist functionalism, the sensory experiences of architecture beyond visual perception, and the challenges of critical regionalism in the face of populism and gentrification. Throughout, the importance of educating clients and the public on quality architecture and its impact on community is emphasized.Building Technology (BLD61403) Project 1 Report
Building Technology (BLD61403) Project 1 ReportKohSungJie
╠²
1. This document provides details and schedules for the structural design of a building using Industrialised Building System (IBS) techniques, including architectural plans, structural plans, wall types, columns, beams, slabs, windows, roof trusses, foundations, and staircases.
2. Wall schedules are provided listing 16 different wall types with their dimensions. Schedules also include toilet pod walls, roof trusses, foundations, and staircases.
3. Repetition of structural components is discussed for multi-storey buildings, including vertical and horizontal repetition of floor layouts.Building Science 2 Final Project Report
Building Science 2 Final Project ReportKohSungJie
╠²
The document provides details on lighting analysis and proposals for two spaces (Space A and Space B) within a community library design project. For Space A, a panoramic reading area on the third floor, daylight factor calculations show very bright lighting conditions that could cause glare. Methods to control glare like louvers and blinders are proposed. Artificial lighting calculations determine 39 suspended LED lamps are needed to provide 500 lux of illumination. For Space B, pocket shops on the ground floor, artificial lighting calculations determine the number and placement of 3500 lm LED lamps needed to achieve 500 lux of illumination.Ccc case study presentation slides taylor's university (1)
Ccc case study presentation slides taylor's university (1)KohSungJie
╠²
The document presents an acoustic case study of the Calvary Convention Centre, focusing on its architectural features and acoustic design. It includes details on the building's floor plan, materials used, and various sound insulation systems in place. Additionally, it discusses sound propagation, zoning of sound levels, and types of speakers utilized in the venue.Ccc case study report taylor's university
Ccc case study report taylor's universityKohSungJie
╠²
This document provides details of an acoustic case study conducted on the Calvary Convention Centre in Kuala Lumpur. It includes an introduction to the project aims and objectives, as well as an overview of the site and auditorium space. The literature review covers key acoustic concepts such as sound, reverberation time, and sound pressure level. The methodology describes the equipment used and data collection methods, including site visits and interviews. Findings are presented on the auditorium design, materials used, noise measurements, acoustic fixtures, and calculations. The conclusion evaluates the center's acoustic design and strategies used.CSI FINAL
CSI FINALKohSungJie
╠²
Final Presentation Board. Community Service Initiative. Bachelor of Science in Architecture. Taylor's University. SHELFSEAT
SHELFSEATKohSungJie
╠²
The document proposes transforming an apartment complex lift lobby area into a communal space called "REseat" using repurposed materials. REseat would provide seating, a newspaper/book exchange, plantings, noticeboard, recycling drop-off, and encourage interaction between residents. It would be constructed from wooden pallets and crates to create nooks for different uses. The location gets traffic from residents of all ages and could foster a sense of community.CSI proposal slide
CSI proposal slideKohSungJie
╠²
The document outlines a proposal for creating seating structures made from recyclable materials in Metro Prima, Kuala Lumpur, to address the lack of waiting areas for community members. The project aims to enhance the neighborhoodŌĆÖs quality of life by providing recreational spaces, promoting community engagement, and improving accessibility for all users, including the elderly. The design focuses on being low-cost, environmentally friendly, and easy to maintain, encouraging a vibrant outdoor environment.Internship Report
Internship ReportKohSungJie
╠²
Koh Sung Jie completed a two-month internship at NVT Architects where he gained experience in various architectural projects and learned valuable practical skills. He primarily focused on designing a new building block for Confucian School but also contributed to residential and commercial projects. Through attending meetings, drafting designs, and engaging stakeholders, he enhanced his technical, communication, and project management abilities. The internship provided valuable hands-on learning that supplemented his academic education.Building Services Project 1 Board
Building Services Project 1 BoardKohSungJie
╠²
The document summarizes the key utilities and regulations related to water supply, sewage, electricity, and drainage systems for residential buildings in Malaysia. It provides information on the government authorities that regulate these systems and some of the relevant acts and sections that building owners must comply with. In particular, it outlines the responsibilities of SYABAS and Indah Water for water and sewage, as well as TNB for electricity supply. It also describes the roles of local authorities and the Department of Irrigation and Drainage in managing stormwater drainage and preventing flooding.Representing Place Project 2
Representing Place Project 2KohSungJie
╠²
The document summarizes a study conducted on Petaling Street in Kuala Lumpur, Malaysia. The objectives were to understand the origin and growth of illegal trade there, and how it affects the local economy and culture. Methods included site visits, questionnaires, interviews, and literature review. Interviews with locals revealed mixed views on Petaling Street, with some considering it still the cultural heart of Chinatown while others felt it had lost character. Locals were also mixed on whether illegal activities should be eliminated. The conclusion was that about 20% of shops would be closing in the next six months due to poor business and high costs in the current economy.Representing Place Final Project
Representing Place Final ProjectKohSungJie
╠²
This document summarizes a study conducted on the trading activities in Petaling Street, Kuala Lumpur. The study involved observing the area, surveying residents and visitors, and reviewing existing literature. It finds that Petaling Street has a mix of legal and illegal trading, with the most common illegal activities being pirated goods, prostitution, and drug dealing. While illegal, many have accepted the sale of counterfeit goods since it benefits both sellers and customers. However, activities like prostitution and drugs are seen as more sinful. Over time, illegal trading has come to dominate the area and hurt original businesses, though it still attracts some visitors due to curiosity.Studio 4 Project 2 Presentation Board
Studio 4 Project 2 Presentation BoardKohSungJie
╠²
Taylor's University Architectural Studio Final Project Presentation BoardSite analysis presentation board
Site analysis presentation board KohSungJie
╠²
Taylor's University Architectural Studio 4 Site AnalysisStudio 4 Project 1 Presentation Board
Studio 4 Project 1 Presentation BoardKohSungJie
╠²
Taylor's University Semester 4 Studio 4 Architecture Project Topic and Issue Proposal
Topic and Issue ProposalKohSungJie
╠²
This document proposes a case study on the S11 House in Petaling Jaya, Selangor, Malaysia. It will focus on how the building's orientation is a significant part of its passive design strategies for the warm, humid climate. The building orientation influences other passive techniques and governs the overall design. It will also examine how orientation affects neighboring structures and potential drawbacks. The S11 House was designed by a local architect to be energy efficient through clever passive design and materials. Its orientation prevents unnecessary heat gain and sunlight exposure while taking advantage of cool winds, while keeping the design contextual to the traditional surrounding buildings.Asian Architecture Presentation ║▌║▌▀Żs
Asian Architecture Presentation ║▌║▌▀ŻsKohSungJie
╠²
The document discusses passive design strategies for tropical architecture and their application in the S11 House project. It covers elements like orientation, ventilation, thermal massing, and building materials. Passive design can improve comfort through cross ventilation, shading, and evaporative cooling effects from pools. However, problems in tropical climates include humidity, rainfall, and heat gain. The building orientation influences ventilation, solar protection, and material selection. While passive design maximizes natural strategies, drawbacks can include efflorescence, rust, insect infestation, and noise pollution from the location.S11 House Contextual Architecture Report
S11 House Contextual Architecture ReportKohSungJie
╠²
The document analyzes the building orientation of the S11 House in Malaysia as a passive design strategy for architecture in a tropical climate. It discusses how the building's orientation towards the north-south axis with large overhangs and openings on the north and south facilitates cross ventilation. Materials like insulated concrete blocks are used on the east and west walls to block heat gain. While building orientation and passive design provide benefits, drawbacks can include increased risk of pests, noise pollution, and material damage from heavy rainfall. Overall, the document examines how building orientation governs the S11 House design and passive strategies in response to Malaysia's hot and humid environment.Architectural Design Studio 2: Project 2 Site Analysis
Architectural Design Studio 2: Project 2 Site AnalysisKohSungJie
╠²
This document contains a site analysis for a proposed development project prepared by Group B. It includes sections on plans, existing structures, landscape, climate studies, soils, strengths/weaknesses/opportunities/threats analysis, circulation, views and vistas, activities, and a case study on a observation deck. Diagrams and charts provide information on sunlight, shadows, winds, tides, rainfall, temperatures, soil conditions, traffic, and more. It appears to be a comprehensive environmental and site conditions assessment to inform planning and design of the project.Architectural Culture and History 2: Project 2
Architectural Culture and History 2: Project 2KohSungJie
╠²
The Dewan Tunku Canselor, an iconic building in Malaysia, was designed by Datuk Kington Loo and completed in 1966, embodying influences of brutalism and modernism. The building, which accommodates 6,000 people for various university functions, was heavily damaged by a fire in 2001 and subsequently reconstructed. Its design features a unique architectural layout and employs raw concrete construction principles characteristic of brutalist architecture, emphasizing a connection to natural lighting and environmental sustainability.Recently uploaded (20)
This is why students from these 44 institutions have not received National Se...
This is why students from these 44 institutions have not received National Se...Kweku Zurek
╠²
This is why students from these 44 institutions have not received National Service PIN codes (LIST)Pests of Maize: An comprehensive overview.pptx
Pests of Maize: An comprehensive overview.pptxArshad Shaikh
╠²
Maize is susceptible to various pests that can significantly impact yields. Key pests include the fall armyworm, stem borers, cob earworms, shoot fly. These pests can cause extensive damage, from leaf feeding and stalk tunneling to grain destruction. Effective management strategies, such as integrated pest management (IPM), resistant varieties, biological control, and judicious use of chemicals, are essential to mitigate losses and ensure sustainable maize production.How to Customize Quotation Layouts in Odoo 18
How to Customize Quotation Layouts in Odoo 18Celine George
╠²
Customizing quotation layouts in Odoo 18 allows businesses to personalize their quotations to match branding or specific requirements. This can include adding logos, custom fields, or modifying headers and footers. How to use search fetch method in Odoo 18
How to use search fetch method in Odoo 18Celine George
╠²
The search_fetch is a powerful ORM method used in Odoo for some specific addons to combine the functionality of search and read for more efficient data fetching. It might be used to search for records and fetch specific fields in a single call. It stores the result in the cache memory.OBSESSIVE COMPULSIVE DISORDER.pptx IN 5TH SEMESTER B.SC NURSING, 2ND YEAR GNM...
OBSESSIVE COMPULSIVE DISORDER.pptx IN 5TH SEMESTER B.SC NURSING, 2ND YEAR GNM...parmarjuli1412
╠²
OBSESSIVE COMPULSIVE DISORDER INCLUDED TOPICS ARE INTRODUCTION, DEFINITION OF OBSESSION, DEFINITION OF COMPULSION, MEANING OF OBSESSION AND COMPULSION, DEFINITION OF OBSESSIVE COMPULSIVE DISORDER, EPIDERMIOLOGY OF OCD, ETIOLOGICAL FACTORS OF OCD, CLINICAL SIGN AND SYMPTOMS OF OBSESSION AND COMPULSION, MANAGEMENT INCLUDED PHARMACOTHERAPY(ANTIDEPRESSANT DRUG+ANXIOLYTIC DRUGS), PSYCHOTHERAPY, NURSING MANAGEMENT(ASSESSMENT+DIAGNOSIS+NURSING INTERVENTION+EVALUATION)) M&A5 Q1 1 differentiate evolving early Philippine conventional and contempora...
M&A5 Q1 1 differentiate evolving early Philippine conventional and contempora...ErlizaRosete
╠²
MAPEH 6 QI WEEK IGreat Governors' Send-Off Quiz 2025 Prelims IIT KGP
Great Governors' Send-Off Quiz 2025 Prelims IIT KGPIIT Kharagpur Quiz Club
╠²
Prelims of the Great Governors' Send-Off Quiz 2025 hosted by the outgoing governors.
QMs: Aarushi, Aatir, Aditya, ArnavPublic Health For The 21st Century 1st Edition Judy Orme Jane Powell
Public Health For The 21st Century 1st Edition Judy Orme Jane Powelltrjnesjnqg7801
╠²
Public Health For The 21st Century 1st Edition Judy Orme Jane Powell
Public Health For The 21st Century 1st Edition Judy Orme Jane Powell
Public Health For The 21st Century 1st Edition Judy Orme Jane PowellK12 Tableau User Group virtual event June 18, 2025
K12 Tableau User Group virtual event June 18, 2025dogden2
╠²
National K12 Tableau User Group: June 2025 meeting slidesPeer Teaching Observations During School Internship
Peer Teaching Observations During School InternshipAjayaMohanty7
╠²
FOR B.ED,M.ED,M.A.EDUCATION AND ANY STUDENT OF TEACHER EDUCATIONF-BLOCK ELEMENTS POWER POINT PRESENTATIONS
F-BLOCK ELEMENTS POWER POINT PRESENTATIONSmprpgcwa2024
╠²
F-block elements are a group of elements in the periodic table that have partially filled f-orbitals. They are also known as inner transition elements. F-block elements are divided into two series:
1.Lanthanides (La- Lu) These elements are also known as rare earth elements.
2.Actinides (Ac- Lr): These elements are radioactive and have complex electronic configurations.
F-block elements exhibit multiple oxidation states due to the availability of f-orbitals.
2. Many f-block compounds are colored due to f-f transitions.
3. F-block elements often exhibit paramagnetic or ferromagnetic behavior.4. Actinides are radioactive.
F-block elements are used as catalysts in various industrial processes.
Actinides are used in nuclear reactors and nuclear medicine.
F-block elements are used in lasers and phosphors due to their luminescent properties.
F-block elements have unique electronic and magnetic properties.June 2025 Progress Update With Board Call_In process.pptx
June 2025 Progress Update With Board Call_In process.pptxInternational Society of Service Innovation Professionals
╠²
---
June 25 ISSIP Event - slides in process
20250618 PPre-Event Presentation Summary - Progress Update with Board Series June 25
ISSIP Website Upcoming Events Description: https://issip.org/event/semi-annual-issip-progress-call/
Register here (even if you cannot attend live online, all who register will get link to recording and slides post-event): https://docs.google.com/forms/d/e/1FAIpQLSdThrop1rafOCo4PQkYiS2XApclJuMjYONEHRMGBsceRdcQqg/viewform
This pre-event presentation: /slideshow/june-2025-progress-update-with-board-call_in-process-pptx/280718770
This pre-event recording: https://youtu.be/Shjgd5o488o
---A Visual Introduction to the Prophet Jeremiah
A Visual Introduction to the Prophet JeremiahSteve Thomason
╠²
These images will give you a visual guide to both the context and the flow of the story of the prophet Jeremiah. Feel free to use these in your study, preaching, and teaching.VCE Literature Section A Exam Response Guide
VCE Literature Section A Exam Response Guidejpinnuck
╠²
This practical guide shows students of Unit 3&4 VCE Literature how to write responses to Section A of the exam. Including a range of examples writing about different types of texts, this guide:
*Breaks down and explains what Q1 and Q2 tasks involve and expect
*Breaks down example responses for each question
*Explains and scaffolds students to write responses for each question
*Includes a comprehensive range of sentence starters and vocabulary for responding to each question
*Includes critical theory vocabulary╠² lists to support Q2 responsesLearning Styles Inventory for Senior High School Students
Learning Styles Inventory for Senior High School StudentsThelma Villaflores
╠²
Learning styles inventory, learning strategies, visual learners, auditory learners, kinesthetic learners, tactile learners, read/write learnersHow payment terms are configured in Odoo 18
How payment terms are configured in Odoo 18Celine George
╠²
Payment terms in Odoo 18 help define the conditions for when invoices are due. This feature can split payments into multiple parts and automate due dates based on specific rules.How to Add New Item in CogMenu in Odoo 18
How to Add New Item in CogMenu in Odoo 18Celine George
╠²
In Odoo 18, CogMenu (or Configuration Menu) is a feature typically found in various modules that allows users to configure settings related to that specific module. It has a cogwheel like icon usually located on the top left side of the screen. By default, the features for Importing and Exporting will be available inside the menu.June 2025 Progress Update With Board Call_In process.pptx
June 2025 Progress Update With Board Call_In process.pptxInternational Society of Service Innovation Professionals
╠²
Ad