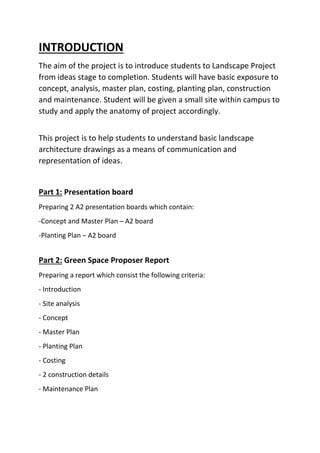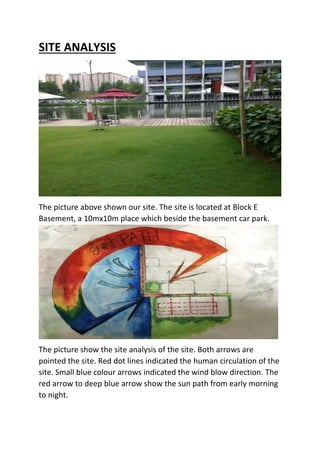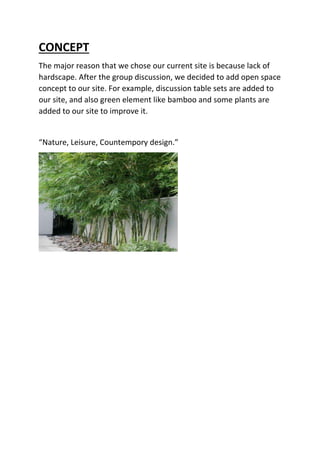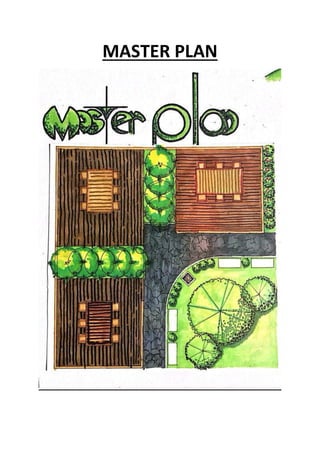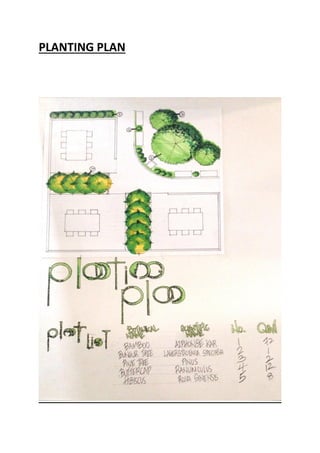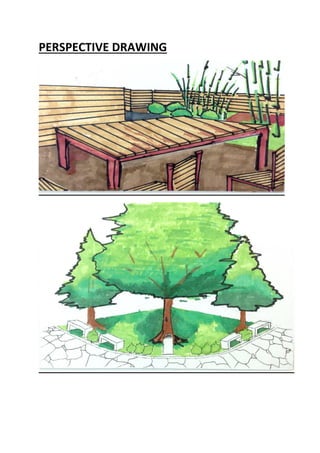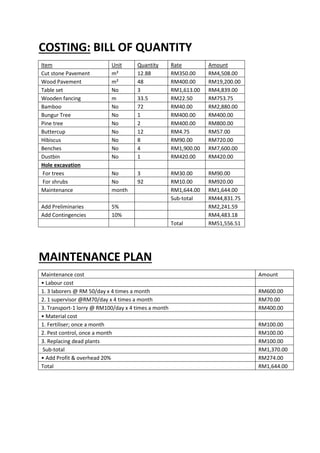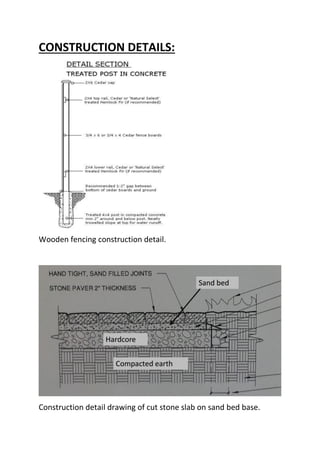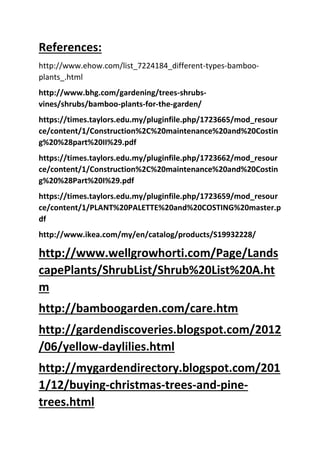Cl final project
- 1. CONSTRUCTED LANDSCAPE ENBE FEB0214 INTAKE FINAL PROJECT NAME: NG KHENG SOON (0318946) KIING KIU CHUN (0318727) SHAM ZHEN WEN (0317733) LAU CHIN SHENG (0317899)
- 2. INTRODUCTION The aim of the project is to introduce students to Landscape Project from ideas stage to completion. Students will have basic exposure to concept, analysis, master plan, costing, planting plan, construction and maintenance. Student will be given a small site within campus to study and apply the anatomy of project accordingly. This project is to help students to understand basic landscape architecture drawings as a means of communication and representation of ideas. Part 1: Presentation board Preparing 2 A2 presentation boards which contain: -Concept and Master Plan ¨C A2 board -Planting Plan ¨C A2 board Part 2: Green Space Proposer Report Preparing a report which consist the following criteria: - Introduction - Site analysis - Concept - Master Plan - Planting Plan - Costing - 2 construction details - Maintenance Plan
- 3. SITE ANALYSIS The picture above shown our site. The site is located at Block E Basement, a 10mx10m place which beside the basement car park. The picture show the site analysis of the site. Both arrows are pointed the site. Red dot lines indicated the human circulation of the site. Small blue colour arrows indicated the wind blow direction. The red arrow to deep blue arrow show the sun path from early morning to night.
- 4. CONCEPT The major reason that we chose our current site is because lack of hardscape. After the group discussion, we decided to add open space concept to our site. For example, discussion table sets are added to our site, and also green element like bamboo and some plants are added to our site to improve it. ˇ°Nature, Leisure, Countempory design.ˇ±
- 5. MASTER PLAN
- 8. COSTING: BILL OF QUANTITY Item Unit Quantity Rate Amount Cut stone Pavement m? 12.88 RM350.00 RM4,508.00 Wood Pavement m? 48 RM400.00 RM19,200.00 Table set No 3 RM1,613.00 RM4,839.00 Wooden fancing m 33.5 RM22.50 RM753.75 Bamboo No 72 RM40.00 RM2,880.00 Bungur Tree No 1 RM400.00 RM400.00 Pine tree No 2 RM400.00 RM800.00 Buttercup No 12 RM4.75 RM57.00 Hibiscus No 8 RM90.00 RM720.00 Benches No 4 RM1,900.00 RM7,600.00 Dustbin No 1 RM420.00 RM420.00 Hole excavation For trees No 3 RM30.00 RM90.00 For shrubs No 92 RM10.00 RM920.00 Maintenance month RM1,644.00 RM1,644.00 Sub-total RM44,831.75 Add Preliminaries 5% RM2,241.59 Add Contingencies 10% RM4,483.18 Total RM51,556.51 MAINTENANCE PLAN Maintenance cost Amount ? Labour cost 1. 3 laborers @ RM 50/day x 4 times a month RM600.00 2. 1 supervisor @RM70/day x 4 times a month RM70.00 3. Transport-1 lorry @ RM100/day x 4 times a month RM400.00 ? Material cost 1. Fertiliser; once a month RM100.00 2. Pest control, once a month RM100.00 3. Replacing dead plants RM100.00 Sub-total RM1,370.00 ? Add Profit & overhead 20% RM274.00 Total RM1,644.00
- 9. CONSTRUCTION DETAILS: Wooden fencing construction detail. Construction detail drawing of cut stone slab on sand bed base.

