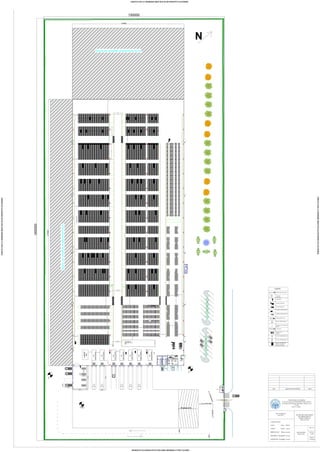Plant layout of a Warehouse for a big toys company
The project dealt with the definition of all the characteristics of a Warehouse using the principles of the Kaizen and of Lean manufacturing. The main points of the analysis were the following: • Definition of the optimal geographical area were to build the Warehouse considering the connections among cities that will be served. • Definition of the flux of the goods • Definition of the Industrial shelving needed considering the dimension and frequency of movement of the goods. • Definition of the plant layout of the Warehouse considering the principle of Lean manufacturing and the safety norms. • Definition of the Forklift trucks needed • Definition of the personnel needed • Definition of the proper heating system • Definition of the light system The calculus were performed using Excel and the plant layout using Autocad and Solidworks

