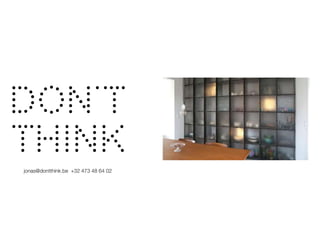Refurbishment of a villa in Geneva.
- 1. jonas@bensch.be +32 473 48 64 02
- 2. Project by Jonas Bensch. The refurbishment of a villa in Geneva, Switzerland.
- 3. De-sign. As an architect I do not pretend to achieve an overall picture, but I can show what is achievable. Thinking about this picture is designing. In the expression 'designing' or ?de-sign? or even ?something to throw off? lies the task of the architect: “what is the minimum what the architect should throw off so that others can?t reject it afterwards” This is the pivot of my elemental design strategy.
- 4. Coherence. The less I do the better the result will be. Demarking freedom and responsibilities among client and architect was my main task. I did so by insisting on 3 elements: a cupboard, tablet and floor. They provide framework and canvas on which the client can shape its eclecticism. Who am I to compel clients with a certain way of life.
- 5. Element 1 - Cupboard. The cupboard should be more cupboard. It creates space to stock and hide stuff. It filters the noise out of the living room and increases the contrast between living and dining room. She consists of a rectangular steel plated grid and 48 structured glass door panels. A minimalistic remoulding of Belgian Art Deco.
- 6. Element 2 - Tablet. Re-establishes calmness instead of restlessness. To achieve this, I reversed the classic order: fireplace > shelves on both sides > storage on top and below. Instead, I made one horizontal tablet that induces supplementary functions such as: posing a television, lamps, books … You can even light up your own wooden fire.
- 7. Element 3 - Floor. It littary bounds the former two elements together.
- 24. Completion.
- 44. God is in the details.
- 63. Press. De Standaard: www.destandaard.be Het Nieuwsblad: www.nieuwsblad.be
- 65. jonas@bensch.be +32 473 48 64 02 @jonasbensch


































































