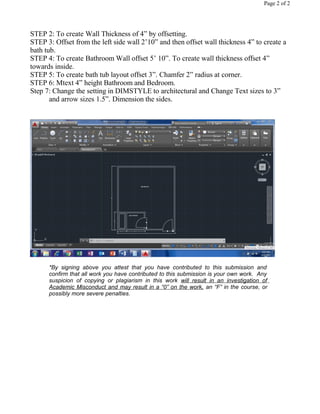Sethulakshmi
- 1. Page 1 of 2 Faculty of Construction Project Management Program: CPMT Course Number CON 2023 Section Number Course Title Advanced Blueprint Reading and Drafting Semester/Year Winter 2017 Instructor Mahsa Amirliravi ASSIGNMENT No. 3 Assignment Title LAB 3 Submission Date 22/2/2017 Due Date 23/02/2017 Student Name SETHULAKSHMI SHAJI Student ID C0690216 Signature* SETHULAKSHMI STEP 1: Draw a line of 18â and then 20â and create a rectangle of 18â X 20â.
- 2. Page 2 of 2 STEP 2: To create Wall Thickness of 4â by offsetting. STEP 3: Offset from the left side wall 2â10â and then offset wall thickness 4â to create a bath tub. STEP 4: To create Bathroom Wall offset 5â 10â. To create wall thickness offset 4â towards inside. STEP 5: To create bath tub layout offset 3â. Chamfer 2â radius at corner. STEP 6: Mtext 4â height Bathroom and Bedroom. Step 7: Change the setting in DIMSTYLE to architectural and Change Text sizes to 3â and arrow sizes 1.5â. Dimension the sides. *By signing above you attest that you have contributed to this submission and confirm that all work you have contributed to this submission is your own work. Any suspicion of copying or plagiarism in this work will result in an investigation of Academic Misconduct and may result in a â0â on the work, an âFâ in the course, or possibly more severe penalties.


