1 of 9
Download to read offline
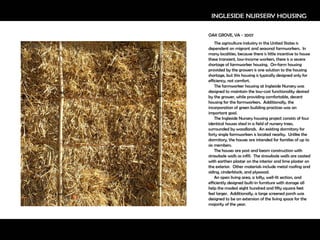
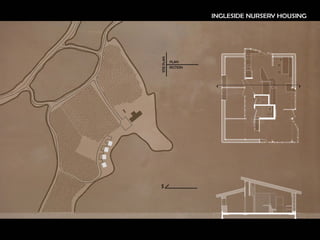
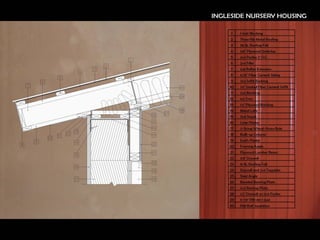
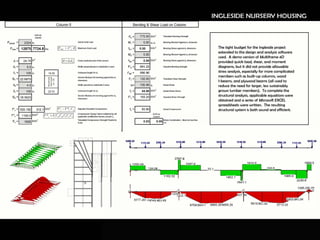

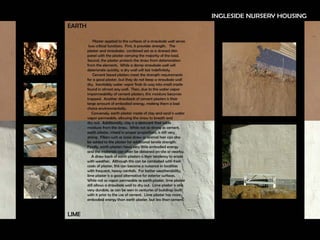
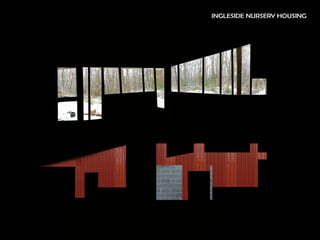

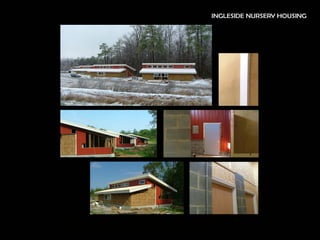
Ad
Recommended
ąŻčĆą▒ą░ąĮąĖąĘą░čåąĖčÅ - ą┐čĆąĄąĖą╝čāčēąĄčüčéą▓ą░ ąĖ ąĮąĄą┤ąŠčüčéą░čéą║ąĖ
ąŻčĆą▒ą░ąĮąĖąĘą░čåąĖčÅ - ą┐čĆąĄąĖą╝čāčēąĄčüčéą▓ą░ ąĖ ąĮąĄą┤ąŠčüčéą░čéą║ąĖąÆąĖčéą░ą╗ąĖą╣ ążą░čüąŠą╗čÅ
╠²
ąöąŠą║čāą╝ąĄąĮčé ąŠą▒čüčāąČą┤ą░ąĄčé čāčĆą▒ą░ąĮąĖąĘą░čåąĖčÄ, ąĄčæ ąŠą┐čĆąĄą┤ąĄą╗ąĄąĮąĖąĄ ąĖ čäčāąĮą║čåąĖąĖ, ą░ čéą░ą║ąČąĄ čĆą░ąĘą╗ąĖčćąĖčÅ ą▓ čĆą░ąĘą╝ąĄčĆą░čģ ąĖ čģą░čĆą░ą║č鹥čĆąĖčüčéąĖą║ą░čģ ą│ąŠčĆąŠą┤ąŠą▓ ą▓ ąĖčüč鹊čĆąĖč湥čüą║ąŠą╣ ą┐ąĄčĆčüą┐ąĄą║čéąĖą▓ąĄ. ą×ąĮ ąŠą┐ąĖčüčŗą▓ą░ąĄčé čüčéą░ą┤ąĖąĖ čāčĆą▒ą░ąĮąĖąĘą░čåąĖąĖ ąĖ ąĖčģ ą▓ą╗ąĖčÅąĮąĖąĄ ąĮą░ čĆą░ąĘą▓ąĖčéąĖąĄ ąĮą░čüąĄą╗čæąĮąĮčŗčģ ą┐čāąĮą║č鹊ą▓, ą▓čŗą┤ąĄą╗čÅčÅ ą║ą░ą║ ą┐ąŠąĘąĖčéąĖą▓ąĮčŗąĄ, čéą░ą║ ąĖ ąĮąĄą│ą░čéąĖą▓ąĮčŗąĄ ą░čüą┐ąĄą║čéčŗ ą│ąŠčĆąŠą┤čüą║ąŠą│ąŠ čĆąŠčüčéą░. ąÆ ąĘą░ą║ą╗čÄč湥ąĮąĖąĄ, ą┐ąŠą┤č湥čĆą║ąĖą▓ą░ąĄčéčüčÅ, čćč鹊 ą│ąŠčĆąŠą┤ą░ ąĖą│čĆą░čÄčé ą║ą╗čÄč湥ą▓čāčÄ čĆąŠą╗čī ą▓ ą║čāą╗čīčéčāčĆąĄ, ąĮą░čāą║ąĄ ąĖ čāą╗čāčćčłąĄąĮąĖąĖ ą║ą░č湥čüčéą▓ą░ ąČąĖąĘąĮąĖ.ąÉą▓č鹊ąĮąŠą╝ąĮčŗąĄ "ąĘąĄą╗ąĄąĮčŗąĄ" ą┐ąŠčüąĄą╗ąĄąĮąĖčÅ
ąÉą▓č鹊ąĮąŠą╝ąĮčŗąĄ "ąĘąĄą╗ąĄąĮčŗąĄ" ą┐ąŠčüąĄą╗ąĄąĮąĖčÅąÆąĖčéą░ą╗ąĖą╣ ążą░čüąŠą╗čÅ
╠²
ą¤čĆąŠąĄą║čé ┬½ą░ą▓č鹊ąĮąŠą╝ąĮčŗąĄ ąĘąĄą╗ąĄąĮčŗąĄ ą┐ąŠčüąĄą╗ąĄąĮąĖčÅ┬╗ ąĮą░ą┐čĆą░ą▓ą╗ąĄąĮ ąĮą░ čüąŠąĘą┤ą░ąĮąĖąĄ 菹║ąŠą╗ąŠą│ąĖč湥čüą║ąĖ čćąĖčüčéčŗčģ ąĖ čüą░ą╝ąŠą┤ąŠčüčéą░č鹊čćąĮčŗčģ ą│ąŠčĆąŠą┤ąŠą▓, ą║ąŠč鹊čĆčŗąĄ ą│ą░čĆą╝ąŠąĮąĖčćąĮąŠ ą▓ą┐ąĖčüčŗą▓ą░čÄčéčüčÅ ą▓ ą┐čĆąĖčĆąŠą┤ąĮčāčÄ čüčĆąĄą┤čā ąĖ ą╝ą░ą║čüąĖą╝ą░ą╗čīąĮąŠ ąĖčüą┐ąŠą╗čīąĘčāčÄčé ą▓ąŠąĘąŠą▒ąĮąŠą▓ą╗čÅąĄą╝čŗąĄ ąĖčüč鹊čćąĮąĖą║ąĖ 菹ĮąĄčĆą│ąĖąĖ. ą×čüąĮąŠą▓ąĮčŗąĄ ą┐čĆąĖąĮčåąĖą┐čŗ ą┐čĆąŠąĄą║čéą░ ą▓ą║ą╗čÄčćą░čÄčé ą▒ąĄčĆąĄąČąĮąŠąĄ ąŠą▒čĆą░čēąĄąĮąĖąĄ čü ą┐čĆąĖčĆąŠą┤ąĮčŗą╝ąĖ čĆąĄčüčāčĆčüą░ą╝ąĖ, ąĘą░čēąĖčéčā ąŠą║čĆčāąČą░čÄčēąĄą╣ čüčĆąĄą┤čŗ ąĖ ą▓ąĮąĄą┤čĆąĄąĮąĖąĄ ┬½ąĘąĄą╗ąĄąĮčŗčģ┬╗ č鹥čģąĮąŠą╗ąŠą│ąĖą╣ ą▓ čüčéčĆąŠąĖč鹥ą╗čīčüčéą▓ąŠ ąĖ ąĖąĮčäčĆą░čüčéčĆčāą║čéčāčĆčā. ąÆ ą┤ąŠą║čāą╝ąĄąĮč鹥 čéą░ą║ąČąĄ ąŠą┐ąĖčüčŗą▓ą░čÄčéčüčÅ čüąŠčåąĖą░ą╗čīąĮčŗąĄ, 菹║ąŠą╗ąŠą│ąĖč湥čüą║ąĖąĄ ąĖ 菹║ąŠąĮąŠą╝ąĖč湥čüą║ąĖąĄ ą░čüą┐ąĄą║čéčŗ, čüą┐ąŠčüąŠą▒čüčéą▓čāčÄčēąĖąĄ čāčüč鹊ą╣čćąĖą▓ąŠą╝čā čĆą░ąĘą▓ąĖčéąĖčÄ čéą░ą║ąĖčģ ą┐ąŠčüąĄą╗ąĄąĮąĖą╣.Project S.T.R.A.W
Project S.T.R.A.WąÆąĖčéą░ą╗ąĖą╣ ążą░čüąŠą╗čÅ
╠²
Project S.T.R.A.W. is building a passive solar strawbale house in Seneca County, Ohio to be completed by summer 2011. The project aims to educate people about affordable and sustainable building using natural materials like strawbale insulation. Features include passive solar design, solar panels, and the goal of net zero energy usage. Volunteers are helping with construction to both save costs and teach others sustainable building techniques.Many bales: one house
Many bales: one houseąÆąĖčéą░ą╗ąĖą╣ ążą░čüąŠą╗čÅ
╠²
This document discusses the history and process of straw bale construction. It notes that straw bale construction dates back to the late 1800s with the first recorded structure being a schoolhouse in Nebraska in 1886. It provides examples of still standing straw bale structures from over 100 years ago. Additionally, it outlines the benefits of straw bale construction in terms of using agricultural waste, energy efficiency, sustainability and lower life cycle costs. The document addresses common questions about the durability, structural supports, pest resistance, fire safety and load capacity of straw bale buildings. It then describes the step-by-step process of building a straw bale home through laying foundations, stacking bales, adding a roof, finishing with stucHow to build a straw bale home
How to build a straw bale homeąÆąĖčéą░ą╗ąĖą╣ ążą░čüąŠą╗čÅ
╠²
This document describes the process of building a straw bale home over multiple seasons. It details laying the foundation in February, compacting and pouring concrete footings. In the hottest day of the year, 500 straw bales were delivered and stacked to begin construction of the walls. Framing was completed with the help of others, including standing up roof trusses. Gradually, the straw bale walls took shape through careful measuring, cutting, and placing of each bale. Tar paper was installed and stucco mesh was applied and sewn to the bales before plastering the exterior. While construction continued through the winter with tarps surrounding the house, interior walls were laid out before more finishing work inside the homeąŁą║ąŠą┤ąĄą▓ąĄą╗ąŠą┐ą╝ąĄąĮčé ą║ą░ą║ čüčĆąĄą┤čüčéą▓ąŠ ą┐ąŠą▓čŗčłąĄąĮąĖčÅ ą║ąŠąĮą║čāčĆąĄąĮčéąĮąŠčüą┐ąŠčüąŠą▒ąĮąŠčüčéąĖ
ąŁą║ąŠą┤ąĄą▓ąĄą╗ąŠą┐ą╝ąĄąĮčé ą║ą░ą║ čüčĆąĄą┤čüčéą▓ąŠ ą┐ąŠą▓čŗčłąĄąĮąĖčÅ ą║ąŠąĮą║čāčĆąĄąĮčéąĮąŠčüą┐ąŠčüąŠą▒ąĮąŠčüčéąĖąÆąĖčéą░ą╗ąĖą╣ ążą░čüąŠą╗čÅ
╠²
ąöąŠą║čāą╝ąĄąĮčé ąŠą┐ąĖčüčŗą▓ą░ąĄčé 菹║ąŠą╗ąŠą│ąĖč湥čüą║ąŠąĄ čüąŠčüč鹊čÅąĮąĖąĄ ąĀąŠčüčüąĖąĖ ąĖ ąĮąĄąŠą▒čģąŠą┤ąĖą╝ąŠčüčéčī ą▓ąĮąĄą┤čĆąĄąĮąĖčÅ čŹą║ąŠą┤ąĄą▓ąĄą╗ąŠą┐ą╝ąĄąĮčéą░ ą┤ą╗čÅ ą┐ąŠą▓čŗčłąĄąĮąĖčÅ ą║ąŠąĮą║čāčĆąĄąĮč鹊čüą┐ąŠčüąŠą▒ąĮąŠčüčéąĖ čüč乥čĆčŗ ą┤ąĄą▓ąĄą╗ąŠą┐ą╝ąĄąĮčéą░ ąĖ čāą┐čĆą░ą▓ą╗ąĄąĮąĖčÅ ąĮąĄą┤ą▓ąĖąČąĖą╝ąŠčüčéčīčÄ. ą×ąĮ ą┐ąŠą┤č湥čĆą║ąĖą▓ą░ąĄčé ą┐čĆąŠą▒ą╗ąĄą╝čŗ 菹║ąŠą╗ąŠą│ąĖąĖ, čéą░ą║ąĖąĄ ą║ą░ą║ ąĘą░ą│čĆčÅąĘąĮąĄąĮąĖąĄ, ąĮąĖąĘą║ąĖą╣ čāčĆąŠą▓ąĄąĮčī 菹║ąŠą╗ąŠą│ąŠąŠą▒čĆą░ąĘąŠą▓ą░ąĮąĖčÅ ąĖ ąŠčéčüčāčéčüčéą▓ąĖąĄ čåąĄąĮčéčĆą░ą╗ąĖąĘąŠą▓ą░ąĮąĮąŠą│ąŠ 菹║ąŠą╗ąŠą│ąĖč湥čüą║ąŠą│ąŠ ą║ąŠąĮčéčĆąŠą╗čÅ, ą░ čéą░ą║ąČąĄ čüąŠąŠą▒čēą░ąĄčé ąŠ_green standards_ ą▓ čüčéčĆąŠąĖč鹥ą╗čīčüčéą▓ąĄ ą▓ ą┤čĆčāą│ąĖčģ čüčéčĆą░ąĮą░čģ. ąÆ ąĘą░ą║ą╗čÄč湥ąĮąĖąĖ ąŠčéą╝ąĄčćą░ąĄčéčüčÅ, čćč鹊 čüčéčĆąŠąĖč鹥ą╗čīčüčéą▓ąŠ ąĘą┤ą░ąĮąĖą╣ ą┐ąŠ ąĘąĄą╗ąĄąĮčŗą╝ čüčéą░ąĮą┤ą░čĆčéą░ą╝, čģąŠčéčÅ ąĖ ą┤ąŠčĆąŠąČąĄ, ą┐čĆąĖąĮąŠčüąĖčé ą┤ąŠą╗ą│ąŠčüčĆąŠčćąĮčŗąĄ 菹║ąŠąĮąŠą╝ąĖč湥čüą║ąĖąĄ ą▓čŗą│ąŠą┤čŗ ąĖ čüčéą░ąĮąŠą▓ąĖčéčüčÅ ą▒ąŠą╗ąĄąĄ čåąĄąĮąĮčŗą╝ ą┤ą╗čÅ ąĖąĮą▓ąĄčüč鹊čĆąŠą▓.Global permaculture-in-action
Global permaculture-in-actionąÆąĖčéą░ą╗ąĖą╣ ążą░čüąŠą╗čÅ
╠²
This document describes several global permaculture projects that are working to address environmental problems in a sustainable way. It discusses projects in Iraq, Macedonia, Thailand, Peru, and Massachusetts that are using permaculture principles to regenerate landscapes and communities. The projects focus on earthworks, agroforestry, appropriate technology, food production, and cultural preservation through integrated food, energy and economic systems.ąŁą║ąŠąĮąŠą╝ąĖčÅ + ąŁą║ąŠą╗ąŠą│ąĖčÅ = ąŁąÜą×ą┤ąŠą╝
ąŁą║ąŠąĮąŠą╝ąĖčÅ + ąŁą║ąŠą╗ąŠą│ąĖčÅ = ąŁąÜą×ą┤ąŠą╝ąÆąĖčéą░ą╗ąĖą╣ ążą░čüąŠą╗čÅ
╠²
ąśčüčüą╗ąĄą┤ąŠą▓ą░ąĮąĖąĄ ą┐ąŠčüą▓čÅčēąĄąĮąŠ čüčéčĆąŠąĖč鹥ą╗čīčüčéą▓čā 菹║ąŠą╗ąŠą│ąĖčćąĮąŠą│ąŠ ąĖ 菹║ąŠąĮąŠą╝ąĖčćąĮąŠą│ąŠ ąĖąĮą┤ąĖą▓ąĖą┤čāą░ą╗čīąĮąŠą│ąŠ ą┤ąŠą╝ą░, ą░ą║čåąĄąĮčéąĖčĆčāčÅ ą▓ąĮąĖą╝ą░ąĮąĖąĄ ąĮą░ 菹ĮąĄčĆą│ąŠčüą▒ąĄčĆąĄąČąĄąĮąĖąĖ ąĖ ąĖčüą┐ąŠą╗čīąĘąŠą▓ą░ąĮąĖąĖ čŹčäč乥ą║čéąĖą▓ąĮčŗčģ č鹥čģąĮąŠą╗ąŠą│ąĖą╣ ąĖ ą╝ą░č鹥čĆąĖą░ą╗ąŠą▓. ą×čüąĮąŠą▓ąĮą░čÅ ąĘą░ą┤ą░čćą░ ŌĆō čĆą░ąĘčĆą░ą▒ąŠčéą║ą░ ą┐čĆąŠąĄą║čéą░ ąŠą┤ąĮąŠčŹčéą░ąČąĮąŠą│ąŠ ą┤ąŠą╝ą░ čü čģąŠčĆąŠčłąĄą╣ č鹥ą┐ą╗ąŠąĖąĘąŠą╗čÅčåąĖąĄą╣ ąĖ ą╝ąĖąĮąĖą╝ąĖąĘą░čåąĖąĄą╣ ąĘą░čéčĆą░čé ąĮą░ ą║ąŠą╝ą╝čāąĮą░ą╗čīąĮčŗąĄ čāčüą╗čāą│ąĖ. ąÆ čĆą░ą▒ąŠč鹥 čĆą░čüčüą╝ą░čéčĆąĖą▓ą░čÄčéčüčÅ čüąŠą▓čĆąĄą╝ąĄąĮąĮčŗąĄ čüčéčĆąŠąĖč鹥ą╗čīąĮčŗąĄ č鹥čģąĮąŠą╗ąŠą│ąĖąĖ ąĖ ą╝ą░č鹥čĆąĖą░ą╗čŗ, ą░ čéą░ą║ąČąĄ ą┤ąŠčüčéąĖąČąĄąĮąĖčÅ ą▓ ąŠą▒ą╗ą░čüčéąĖ ąĖčüą┐ąŠą╗čīąĘąŠą▓ą░ąĮąĖčÅ čüąŠą╗ąĮąĄčćąĮąŠą╣ 菹ĮąĄčĆą│ąĖąĖ ą┤ą╗čÅ ąŠčüą▓ąĄčēąĄąĮąĖčÅ.Built-in furniture
Built-in furnitureąÆąĖčéą░ą╗ąĖą╣ ążą░čüąŠą╗čÅ
╠²
Built-in furniture offers advantages over freestanding furniture by being less expensive and allowing for more creative interior design with unlimited space. Built-in furniture can be part of the interior architecture. Straw bale construction uses bales of straw as an insulative building material stacked like blocks. It provides economic and environmental benefits but has challenges with moisture and permitting. Structurally, it can be load-bearing or use a post and beam frame, and testing has shown straw bale walls outperform standard wood frame walls in terms of fire resistance and strength.Straw-Bale Eco-Center
Straw-Bale Eco-CenterąÆąĖčéą░ą╗ąĖą╣ ążą░čüąŠą╗čÅ
╠²
This document describes the Straw-Bale Eco-Center project at Ball State University, which involved students and faculty demonstrating sustainable building techniques. It summarizes:
1) The project involved architecture, landscape architecture, and natural resources students who constructed the first load-bearing straw bale building in the region as a teaching facility.
2) Phase I resulted in the building's construction and a LEED Gold rating, funded by a $10,000 EPA grant. Performance monitoring of energy use and bale moisture is ongoing.
3) Phase II aims to further integrate the building with the landscape through designs awaiting additional funding.Moments with straw bale building
Moments with straw bale buildingąÆąĖčéą░ą╗ąĖą╣ ążą░čüąŠą╗čÅ
╠²
The document provides a summary of the process of building a straw bale home over multiple seasons. It describes laying the foundation, erecting the frame, installing insulation and siding made of straw bales, plastering interior and exterior walls, adding interior finishes like drywall and flooring, and eventually moving into the newly completed home. The building process spanned several seasons and was a significant undertaking involving many steps from site preparation to final details.Introduccion la construccion con pajaąÆąĖčéą░ą╗ąĖą╣ ążą░čüąŠą╗čÅ
╠²
Este documento presenta una introducci├│n a la construcci├│n con paja. Explica que la paja es un excelente aislante t├®rmico y material estructural cuando se empaqueta en balas. Describe varios sistemas constructivos como el m├®todo Nebraska, de postes y vigas, y marcos compresivos. Tambi├®n cubre detalles como cimientos, ventanas, cubiertas, y requisitos legales. El objetivo es promover la bioconstrucci├│n con paja como una alternativa ecol├│gica y sostenible.Eco-Building
Eco-BuildingąÆąĖčéą░ą╗ąĖą╣ ążą░čüąŠą╗čÅ
╠²
Cosmo City and will serve as a model for sustainable, community-oriented design. RDP Reconstruction and Development Program
The Schoolhouse South Africa project is a partnership between Cornell Cornell students are researching building techniques, materials, and systems CUSD Cornell University Sustainable Design
University Sustainable Design and Education Africa to design and build an appropriate for the local context to inform the design of a 6,000 square foot SSA Schoolhouse South Africa
early childhood development center in Cosmo City, South Africa. Cornell cr├©che. The project aims to provide critical social infrastructure for Cosmo
students will research sustainable building practices and design the cr├©che, City residents through community engagementBuilding with Straw
Building with StrawąÆąĖčéą░ą╗ąĖą╣ ążą░čüąŠą╗čÅ
╠²
The document discusses different natural building techniques using straw, cob, and light clay. It provides a brief history of straw bale construction in the 1800s Nebraska and describes how straw bales are used to form insulating and durable load-bearing walls. Cob construction is summarized as a mixture of clay, sand, straw and water used to create freeform walls that are structurally stable. Light clay techniques are also outlined as a German tradition of filling wood frames with straw or other materials coated in clay slip.ą¤čĆąĖą╝ąĄąĮąĄąĮąĖąĄ č鹥ą┐ą╗ąŠą▓čŗčģ ąĮą░čüąŠčüąŠą▓
ą¤čĆąĖą╝ąĄąĮąĄąĮąĖąĄ č鹥ą┐ą╗ąŠą▓čŗčģ ąĮą░čüąŠčüąŠą▓ąÆąĖčéą░ą╗ąĖą╣ ążą░čüąŠą╗čÅ
╠²
ąöąŠą║čāą╝ąĄąĮčé ąŠą▒čüčāąČą┤ą░ąĄčé ą┐čĆąĄąĖą╝čāčēąĄčüčéą▓ą░ č鹥ą┐ą╗ąŠą▓čŗčģ ąĮą░čüąŠčüąŠą▓ ą║ą░ą║ čŹčäč乥ą║čéąĖą▓ąĮąŠą│ąŠ ąĖ 菹║ąŠą╗ąŠą│ąĖčćąĮąŠą│ąŠ čüą┐ąŠčüąŠą▒ą░ ąŠč鹊ą┐ą╗ąĄąĮąĖčÅ ąĖ ą│ąŠčĆčÅč湥ą│ąŠ ą▓ąŠą┤ąŠčüąĮą░ą▒ąČąĄąĮąĖčÅ, ąĖčüą┐ąŠą╗čīąĘčāčÅ ąĮąĖąĘą║ąŠą┐ąŠč鹥ąĮčåąĖą░ą╗čīąĮčŗąĄ ąĖčüč鹊čćąĮąĖą║ąĖ č鹥ą┐ą╗ą░, čéą░ą║ąĖąĄ ą║ą░ą║ ą│čĆčāąĮčé, ą▓ąŠą┤ą░ ąĖ ą▓ąŠąĘą┤čāčģ. ąóąĄą┐ą╗ąŠą▓čŗąĄ ąĮą░čüąŠčüčŗ ą┐ąŠą║ą░ąĘčŗą▓ą░čÄčé ą▓čŗčüąŠą║čāčÄ čŹąĮąĄčĆą│ąŠčŹčäč乥ą║čéąĖą▓ąĮąŠčüčéčī, čüąĮąĖąČą░čÅ čŹą║čüą┐ą╗čāą░čéą░čåąĖąŠąĮąĮčŗąĄ ąĘą░čéčĆą░čéčŗ ąĖ ąĮąĄ ą▓čŗą▒čĆą░čüčŗą▓ą░čÅ ą▓čĆąĄą┤ąĮčŗąĄ ą▓ąĄčēąĄčüčéą▓ą░ ą▓ ą░čéą╝ąŠčüč乥čĆčā. ąóą░ą║ąČąĄ čĆą░čüčüą╝ą░čéčĆąĖą▓ą░čÄčéčüčÅ čĆą░ąĘą╗ąĖčćąĮčŗąĄ čüč乥čĆčŗ ą┐čĆąĖą╝ąĄąĮąĄąĮąĖčÅ č鹥ą┐ą╗ąŠą▓čŗčģ ąĮą░čüąŠčüąŠą▓, ąĮą░ą┐čĆąĖą╝ąĄčĆ, ą▓ ąČąĖą╗ąĖčēąĮąŠą╝ čüčéčĆąŠąĖč鹥ą╗čīčüčéą▓ąĄ, ą┐čĆąŠąĖąĘą▓ąŠą┤čüčéą▓ąĄąĮąĮčŗčģ ąĖ čüąŠčåąĖą░ą╗čīąĮčŗčģ ąŠą▒čŖąĄą║čéą░čģ.ąŁąĮąĄčĆą│ąĄčéąĖč湥čüą║ą░čÅ ąĮąĄąĘą░ą▓ąĖčüąĖą╝ąŠčüčéčī ą┤ąŠą╝ą░. ąĪąĄą╝ąĄąĮąŠą▓ ąÆą╗ą░ą┤ąĖą╝ąĖčĆ
ąŁąĮąĄčĆą│ąĄčéąĖč湥čüą║ą░čÅ ąĮąĄąĘą░ą▓ąĖčüąĖą╝ąŠčüčéčī ą┤ąŠą╝ą░. ąĪąĄą╝ąĄąĮąŠą▓ ąÆą╗ą░ą┤ąĖą╝ąĖčĆąÆąĖčéą░ą╗ąĖą╣ ążą░čüąŠą╗čÅ
╠²
ąöąŠą║čāą╝ąĄąĮčé ąŠą┐ąĖčüčŗą▓ą░ąĄčé ąĮąĄąŠą▒čģąŠą┤ąĖą╝ąŠčüčéčī ą┤ąŠčüčéąĖąČąĄąĮąĖčÅ čŹąĮąĄčĆą│ąĄčéąĖč湥čüą║ąŠą╣ ąĮąĄąĘą░ą▓ąĖčüąĖą╝ąŠčüčéąĖ čüąŠą▓čĆąĄą╝ąĄąĮąĮčŗčģ ą┤ąŠą╝ąŠą▓ č湥čĆąĄąĘ ąĖčüą┐ąŠą╗čīąĘąŠą▓ą░ąĮąĖąĄ 菹║ąŠą╗ąŠą│ąĖč湥čüą║ąĖ čćąĖčüčéčŗčģ ąĖčüč鹊čćąĮąĖą║ąŠą▓ 菹ĮąĄčĆą│ąĖąĖ, čéą░ą║ąĖčģ ą║ą░ą║ čüąŠą╗ąĮąĄčćąĮą░čÅ ąĖ ą▓ąĄčéčĆąŠą▓ą░čÅ čŹąĮąĄčĆą│ąĖčÅ. ą×ąĮ ą┐ąŠą┤č湥čĆą║ąĖą▓ą░ąĄčé, čćč鹊 čéčĆą░ą┤ąĖčåąĖąŠąĮąĮčŗąĄ 菹ĮąĄčĆą│ąĄčéąĖč湥čüą║ąĖąĄ ąĮąŠčüąĖč鹥ą╗ąĖ čüčéą░ąĮąŠą▓čÅčéčüčÅ ą▓čüąĄ ą▒ąŠą╗ąĄąĄ ą┤ąŠčĆąŠą│ąĖą╝ąĖ ąĖ ą┐čĆąĄą┤ą╗ą░ą│ą░ąĄčé čĆąĄčłąĄąĮąĖčÅ ą┤ą╗čÅ ąŠč鹊ą┐ą╗ąĄąĮąĖčÅ ąĖ ą│ąŠčĆčÅč湥ą│ąŠ ą▓ąŠą┤ąŠčüąĮą░ą▒ąČąĄąĮąĖčÅ, ąŠčüąĮąŠą▓ą░ąĮąĮčŗąĄ ąĮą░ 菹╗ąĄą║čéčĆąĖč湥čüą║ąŠą╣ 菹ĮąĄčĆą│ąĖąĖ ąĖ ą░ą╗čīč鹥čĆąĮą░čéąĖą▓ąĮčŗčģ ąĖčüč鹊čćąĮąĖą║ą░čģ. ąÆ ąĘą░ą║ą╗čÄč湥ąĮąĖąĄ ąŠčéą╝ąĄčćą░ąĄčéčüčÅ, čćč鹊 ą║ąŠą╝ą▒ąĖąĮą░čåąĖčÅ čüąĄč鹥ą▓ąŠą╣ 菹╗ąĄą║čéčĆąŠčŹąĮąĄčĆą│ąĖąĖ čü čüąŠą╗ąĮąĄčćąĮąŠą╣ ąĖ ą▓ąĄčéčĆąŠą▓ąŠą╣ 菹ĮąĄčĆą│ąĖąĄą╣ ą┐ąŠąĘą▓ąŠą╗čÅąĄčé ąĘąĮą░čćąĖč鹥ą╗čīąĮąŠ čüąŠą║čĆą░čéąĖčéčī čĆą░čüčģąŠą┤čŗ ąĮą░ 菹ĮąĄčĆą│ąŠąŠą▒ąĄčüą┐ąĄč湥ąĮąĖąĄ.ąŁąĮąĄčĆą│ąŠčŹčäč乥ą║čéąĖą▓ąĮčŗąĄ ąŠą│čĆą░ąČą┤ą░čÄčēąĖąĄ ą║ąŠąĮčüčéčĆčāą║čåąĖąĖ.
ąŁąĮąĄčĆą│ąŠčŹčäč乥ą║čéąĖą▓ąĮčŗąĄ ąŠą│čĆą░ąČą┤ą░čÄčēąĖąĄ ą║ąŠąĮčüčéčĆčāą║čåąĖąĖ.ąÆąĖčéą░ą╗ąĖą╣ ążą░čüąŠą╗čÅ
╠²
This document outlines an energy efficient pilot project in Ukraine. It discusses (1) developing energy efficient building concepts and raising awareness, (2) traditional Ukrainian buildings that are naturally efficient, and (3) key strategies for an efficient building envelope including compact design, passive solar gains, high insulation, and minimizing air leakage and heat bridges. The goals are to demonstrate best practices and train local architects and builders on efficient construction techniques.ąØąŠą▓ąĄą╣čłąĖąĄ č鹥čģąĮąŠą╗ąŠą│ąĖąĖ 菹ĮąĄčĆą│ąŠčüą▒ąĄčĆąĄąČąĄąĮąĖčÅ
ąØąŠą▓ąĄą╣čłąĖąĄ č鹥čģąĮąŠą╗ąŠą│ąĖąĖ 菹ĮąĄčĆą│ąŠčüą▒ąĄčĆąĄąČąĄąĮąĖčÅąÆąĖčéą░ą╗ąĖą╣ ążą░čüąŠą╗čÅ
╠²
ąöąŠą║čāą╝ąĄąĮčé ąŠą┐ąĖčüčŗą▓ą░ąĄčé ą┤ąĄčÅč鹥ą╗čīąĮąŠčüčéčī ą║ąŠą╝ą┐ą░ąĮąĖąĖ ┬½ąŁą║ąŠč鹥čĆą╝ąŠąĖąĮąČąĖąĮąĖčĆąĖąĮą│┬╗, ą║ąŠč鹊čĆą░čÅ ą▓ąĮąĄą┤čĆčÅąĄčé 菹ĮąĄčĆą│ąŠčüą▒ąĄčĆąĄą│ą░čÄčēąĖąĄ č鹥čģąĮąŠą╗ąŠą│ąĖąĖ, ą▓ą║ą╗čÄčćą░čÅ ą▓ąŠą┤čÅąĮčŗąĄ ą┐ąŠč鹊ą╗ąŠčćąĮčŗąĄ ą┐ą░ąĮąĄą╗ąĖ ą┤ą╗čÅ ą╗čāčćąĖčüč鹊ą│ąŠ ąŠč鹊ą┐ą╗ąĄąĮąĖčÅ ąĖ ą║ąŠąĮą┤ąĖčåąĖąŠąĮąĖčĆąŠą▓ą░ąĮąĖčÅ. ą×čüąĮąŠą▓ąĮąŠąĄ ą▓ąĮąĖą╝ą░ąĮąĖąĄ čāą┤ąĄą╗čÅąĄčéčüčÅ ą┐čĆąĄąĖą╝čāčēąĄčüčéą▓ą░ą╝ ąĖąĮčäčĆą░ą║čĆą░čüąĮąŠą│ąŠ ąŠč鹊ą┐ą╗ąĄąĮąĖčÅ, čéą░ą║ąĖą╝ ą║ą░ą║ 菹║ąŠąĮąŠą╝ąĖčÅ čŹąĮąĄčĆą│ąĖąĖ, ą║ąŠą╝č乊čĆčéąĮą░čÅ č鹥ą╝ą┐ąĄčĆą░čéčāčĆą░ ąĖ ą▓ąŠąĘą╝ąŠąČąĮąŠčüčéčī ą╗ąŠą║ą░ą╗čīąĮąŠą│ąŠ ą┐čĆąŠą│čĆąĄą▓ą░. ąÜąŠą╝ą░ąĮą┤ą░ ą║ąŠą╝ą┐ą░ąĮąĖąĖ čüąŠčüč鹊ąĖčé ąĖąĘ čüą┐ąĄčåąĖą░ą╗ąĖčüč鹊ą▓ čü ą▒ąŠą╗ąĄąĄ č湥ą╝ 10-ą╗ąĄčéąĮąĖą╝ ąŠą┐čŗč鹊ą╝ ą▓ ą║ą╗ąĖą╝ą░čéąĖč湥čüą║ąŠą╝ ą▒ąĖąĘąĮąĄčüąĄ ąĖ ą┐čĆąĄą┤ą╗ą░ą│ą░ąĄčé ą┐ąŠą╗ąĮčŗą╣ ą║ąŠą╝ą┐ą╗ąĄą║čü čĆą░ą▒ąŠčé ą┐ąŠ ą▓ąĮąĄą┤čĆąĄąĮąĖčÄ čŹąĮąĄčĆą│ąŠčüą▒ąĄčĆąĄą│ą░čÄčēąĖčģ čĆąĄčłąĄąĮąĖą╣.ąĢąĮąĄčĆą│ąŠąĘą▒ąĄčĆąĄąČąĄąĮąĮčÅ ąĮą░ ą╝ą░ą╗ąĖčģ ą┐č¢ą┤ą┐čĆąĖčöą╝čüčéą▓ą░čģ čéą░ ą▓ ą┐ąŠą▒čāčéč¢. ą×ą╗ąĄą║čüą░ąĮą┤čĆ ąóąŠą┤č¢ą╣čćčāą║
ąĢąĮąĄčĆą│ąŠąĘą▒ąĄčĆąĄąČąĄąĮąĮčÅ ąĮą░ ą╝ą░ą╗ąĖčģ ą┐č¢ą┤ą┐čĆąĖčöą╝čüčéą▓ą░čģ čéą░ ą▓ ą┐ąŠą▒čāčéč¢. ą×ą╗ąĄą║čüą░ąĮą┤čĆ ąóąŠą┤č¢ą╣čćčāą║ąÆąĖčéą░ą╗ąĖą╣ ążą░čüąŠą╗čÅ
╠²
ąĢąĮąĄčĆą│ąŠąĄč乥ą║čéąĖą▓ąĮč¢čüčéčī č¢ ą▓ąĄąĮčéąĖą╗čÅčåč¢ą╣ąĮč¢ čüąĖčüč鹥ą╝ąĖ ą▓ ąØč¢ą╝ąĄčćčćąĖąĮč¢
ąĢąĮąĄčĆą│ąŠąĄč乥ą║čéąĖą▓ąĮč¢čüčéčī č¢ ą▓ąĄąĮčéąĖą╗čÅčåč¢ą╣ąĮč¢ čüąĖčüč鹥ą╝ąĖ ą▓ ąØč¢ą╝ąĄčćčćąĖąĮč¢ąÆąĖčéą░ą╗ąĖą╣ ążą░čüąŠą╗čÅ
╠²
ą¤ąĄčĆčüą┐ąĄą║čéąĖą▓ąĖ ą▓ą┐čĆąŠą▓ą░ą┤ąČąĄąĮąĮčÅ ąĄąĮąĄčĆą│ąŠąĘą▒ąĄčĆč¢ą│ą░čÄčćąĖčģ č鹥čģąĮąŠą╗ąŠą│č¢ą╣ ą▓ ąŻą║čĆą░茹Įč¢. ą×ą╗ąĄą║čüą░ąĮą┤čĆ ąóąŠ...
ą¤ąĄčĆčüą┐ąĄą║čéąĖą▓ąĖ ą▓ą┐čĆąŠą▓ą░ą┤ąČąĄąĮąĮčÅ ąĄąĮąĄčĆą│ąŠąĘą▒ąĄčĆč¢ą│ą░čÄčćąĖčģ č鹥čģąĮąŠą╗ąŠą│č¢ą╣ ą▓ ąŻą║čĆą░茹Įč¢. ą×ą╗ąĄą║čüą░ąĮą┤čĆ ąóąŠ...ąÆąĖčéą░ą╗ąĖą╣ ążą░čüąŠą╗čÅ
╠²
ąÆč¢ą┤ ą┐ą░čüąĖą▓ąĮąŠą│ąŠ ą▒čāą┤ąĖąĮą║čā ą┤ąŠ ą▒čāą┤ąĖąĮą║čā "ąĢąĮąĄčĆą│č¢čÅ ą┐ą╗čÄčü"
ąÆč¢ą┤ ą┐ą░čüąĖą▓ąĮąŠą│ąŠ ą▒čāą┤ąĖąĮą║čā ą┤ąŠ ą▒čāą┤ąĖąĮą║čā "ąĢąĮąĄčĆą│č¢čÅ ą┐ą╗čÄčü"ąÆąĖčéą░ą╗ąĖą╣ ążą░čüąŠą╗čÅ
╠²
ąĪčéą░ąĮą┤ą░čĆčé ą▒čāą┤č¢ą▓ą╗č¢ "ą¤ą░čüąĖą▓ąĮąĖą╣ ą┤č¢ą╝". ążą╗ąŠčĆč¢ą░ąĮ ąøą░ą╝ą░ąĄčĆ
ąĪčéą░ąĮą┤ą░čĆčé ą▒čāą┤č¢ą▓ą╗č¢ "ą¤ą░čüąĖą▓ąĮąĖą╣ ą┤č¢ą╝". ążą╗ąŠčĆč¢ą░ąĮ ąøą░ą╝ą░ąĄčĆąÆąĖčéą░ą╗ąĖą╣ ążą░čüąŠą╗čÅ
╠²
ą¤ą░čüąĖą▓ąĮąĄ ą▒čāą┤č¢ą▓ąĮąĖčåčéą▓ąŠ - čłą╗čÅčģ ą┤ąŠ 菹ĮąĄčĆą│ąŠąĮąĄąĘą░ą╗ąĄąČąĮąŠčüčéč¢. ą×ą║čüą░ąĮą░ ąöąĄąĮč¢čü
ą¤ą░čüąĖą▓ąĮąĄ ą▒čāą┤č¢ą▓ąĮąĖčåčéą▓ąŠ - čłą╗čÅčģ ą┤ąŠ 菹ĮąĄčĆą│ąŠąĮąĄąĘą░ą╗ąĄąČąĮąŠčüčéč¢. ą×ą║čüą░ąĮą░ ąöąĄąĮč¢čüąÆąĖčéą░ą╗ąĖą╣ ążą░čüąŠą╗čÅ
╠²
ąÉą╗čīč鹥ą║čĆąĮą░čéąĖą▓ąĮą░ ąĄąĮąĄčĆą│č¢čÅ. ąĪąŠąĮčåąĄ č¢ ą▓č¢č鹥čĆ. ą¤čĆą░ą║čéąĖą║ą░ ąŻą║čĆą░茹ĮąĖ. ą×.ą¤ąĄą┐čćčāą║
ąÉą╗čīč鹥ą║čĆąĮą░čéąĖą▓ąĮą░ ąĄąĮąĄčĆą│č¢čÅ. ąĪąŠąĮčåąĄ č¢ ą▓č¢č鹥čĆ. ą¤čĆą░ą║čéąĖą║ą░ ąŻą║čĆą░茹ĮąĖ. ą×.ą¤ąĄą┐čćčāą║ąÆąĖčéą░ą╗ąĖą╣ ążą░čüąŠą╗čÅ
╠²
More Related Content
Viewers also liked (18)
Built-in furniture
Built-in furnitureąÆąĖčéą░ą╗ąĖą╣ ążą░čüąŠą╗čÅ
╠²
Built-in furniture offers advantages over freestanding furniture by being less expensive and allowing for more creative interior design with unlimited space. Built-in furniture can be part of the interior architecture. Straw bale construction uses bales of straw as an insulative building material stacked like blocks. It provides economic and environmental benefits but has challenges with moisture and permitting. Structurally, it can be load-bearing or use a post and beam frame, and testing has shown straw bale walls outperform standard wood frame walls in terms of fire resistance and strength.Straw-Bale Eco-Center
Straw-Bale Eco-CenterąÆąĖčéą░ą╗ąĖą╣ ążą░čüąŠą╗čÅ
╠²
This document describes the Straw-Bale Eco-Center project at Ball State University, which involved students and faculty demonstrating sustainable building techniques. It summarizes:
1) The project involved architecture, landscape architecture, and natural resources students who constructed the first load-bearing straw bale building in the region as a teaching facility.
2) Phase I resulted in the building's construction and a LEED Gold rating, funded by a $10,000 EPA grant. Performance monitoring of energy use and bale moisture is ongoing.
3) Phase II aims to further integrate the building with the landscape through designs awaiting additional funding.Moments with straw bale building
Moments with straw bale buildingąÆąĖčéą░ą╗ąĖą╣ ążą░čüąŠą╗čÅ
╠²
The document provides a summary of the process of building a straw bale home over multiple seasons. It describes laying the foundation, erecting the frame, installing insulation and siding made of straw bales, plastering interior and exterior walls, adding interior finishes like drywall and flooring, and eventually moving into the newly completed home. The building process spanned several seasons and was a significant undertaking involving many steps from site preparation to final details.Introduccion la construccion con pajaąÆąĖčéą░ą╗ąĖą╣ ążą░čüąŠą╗čÅ
╠²
Este documento presenta una introducci├│n a la construcci├│n con paja. Explica que la paja es un excelente aislante t├®rmico y material estructural cuando se empaqueta en balas. Describe varios sistemas constructivos como el m├®todo Nebraska, de postes y vigas, y marcos compresivos. Tambi├®n cubre detalles como cimientos, ventanas, cubiertas, y requisitos legales. El objetivo es promover la bioconstrucci├│n con paja como una alternativa ecol├│gica y sostenible.Eco-Building
Eco-BuildingąÆąĖčéą░ą╗ąĖą╣ ążą░čüąŠą╗čÅ
╠²
Cosmo City and will serve as a model for sustainable, community-oriented design. RDP Reconstruction and Development Program
The Schoolhouse South Africa project is a partnership between Cornell Cornell students are researching building techniques, materials, and systems CUSD Cornell University Sustainable Design
University Sustainable Design and Education Africa to design and build an appropriate for the local context to inform the design of a 6,000 square foot SSA Schoolhouse South Africa
early childhood development center in Cosmo City, South Africa. Cornell cr├©che. The project aims to provide critical social infrastructure for Cosmo
students will research sustainable building practices and design the cr├©che, City residents through community engagementBuilding with Straw
Building with StrawąÆąĖčéą░ą╗ąĖą╣ ążą░čüąŠą╗čÅ
╠²
The document discusses different natural building techniques using straw, cob, and light clay. It provides a brief history of straw bale construction in the 1800s Nebraska and describes how straw bales are used to form insulating and durable load-bearing walls. Cob construction is summarized as a mixture of clay, sand, straw and water used to create freeform walls that are structurally stable. Light clay techniques are also outlined as a German tradition of filling wood frames with straw or other materials coated in clay slip.ą¤čĆąĖą╝ąĄąĮąĄąĮąĖąĄ č鹥ą┐ą╗ąŠą▓čŗčģ ąĮą░čüąŠčüąŠą▓
ą¤čĆąĖą╝ąĄąĮąĄąĮąĖąĄ č鹥ą┐ą╗ąŠą▓čŗčģ ąĮą░čüąŠčüąŠą▓ąÆąĖčéą░ą╗ąĖą╣ ążą░čüąŠą╗čÅ
╠²
ąöąŠą║čāą╝ąĄąĮčé ąŠą▒čüčāąČą┤ą░ąĄčé ą┐čĆąĄąĖą╝čāčēąĄčüčéą▓ą░ č鹥ą┐ą╗ąŠą▓čŗčģ ąĮą░čüąŠčüąŠą▓ ą║ą░ą║ čŹčäč乥ą║čéąĖą▓ąĮąŠą│ąŠ ąĖ 菹║ąŠą╗ąŠą│ąĖčćąĮąŠą│ąŠ čüą┐ąŠčüąŠą▒ą░ ąŠč鹊ą┐ą╗ąĄąĮąĖčÅ ąĖ ą│ąŠčĆčÅč湥ą│ąŠ ą▓ąŠą┤ąŠčüąĮą░ą▒ąČąĄąĮąĖčÅ, ąĖčüą┐ąŠą╗čīąĘčāčÅ ąĮąĖąĘą║ąŠą┐ąŠč鹥ąĮčåąĖą░ą╗čīąĮčŗąĄ ąĖčüč鹊čćąĮąĖą║ąĖ č鹥ą┐ą╗ą░, čéą░ą║ąĖąĄ ą║ą░ą║ ą│čĆčāąĮčé, ą▓ąŠą┤ą░ ąĖ ą▓ąŠąĘą┤čāčģ. ąóąĄą┐ą╗ąŠą▓čŗąĄ ąĮą░čüąŠčüčŗ ą┐ąŠą║ą░ąĘčŗą▓ą░čÄčé ą▓čŗčüąŠą║čāčÄ čŹąĮąĄčĆą│ąŠčŹčäč乥ą║čéąĖą▓ąĮąŠčüčéčī, čüąĮąĖąČą░čÅ čŹą║čüą┐ą╗čāą░čéą░čåąĖąŠąĮąĮčŗąĄ ąĘą░čéčĆą░čéčŗ ąĖ ąĮąĄ ą▓čŗą▒čĆą░čüčŗą▓ą░čÅ ą▓čĆąĄą┤ąĮčŗąĄ ą▓ąĄčēąĄčüčéą▓ą░ ą▓ ą░čéą╝ąŠčüč乥čĆčā. ąóą░ą║ąČąĄ čĆą░čüčüą╝ą░čéčĆąĖą▓ą░čÄčéčüčÅ čĆą░ąĘą╗ąĖčćąĮčŗąĄ čüč乥čĆčŗ ą┐čĆąĖą╝ąĄąĮąĄąĮąĖčÅ č鹥ą┐ą╗ąŠą▓čŗčģ ąĮą░čüąŠčüąŠą▓, ąĮą░ą┐čĆąĖą╝ąĄčĆ, ą▓ ąČąĖą╗ąĖčēąĮąŠą╝ čüčéčĆąŠąĖč鹥ą╗čīčüčéą▓ąĄ, ą┐čĆąŠąĖąĘą▓ąŠą┤čüčéą▓ąĄąĮąĮčŗčģ ąĖ čüąŠčåąĖą░ą╗čīąĮčŗčģ ąŠą▒čŖąĄą║čéą░čģ.ąŁąĮąĄčĆą│ąĄčéąĖč湥čüą║ą░čÅ ąĮąĄąĘą░ą▓ąĖčüąĖą╝ąŠčüčéčī ą┤ąŠą╝ą░. ąĪąĄą╝ąĄąĮąŠą▓ ąÆą╗ą░ą┤ąĖą╝ąĖčĆ
ąŁąĮąĄčĆą│ąĄčéąĖč湥čüą║ą░čÅ ąĮąĄąĘą░ą▓ąĖčüąĖą╝ąŠčüčéčī ą┤ąŠą╝ą░. ąĪąĄą╝ąĄąĮąŠą▓ ąÆą╗ą░ą┤ąĖą╝ąĖčĆąÆąĖčéą░ą╗ąĖą╣ ążą░čüąŠą╗čÅ
╠²
ąöąŠą║čāą╝ąĄąĮčé ąŠą┐ąĖčüčŗą▓ą░ąĄčé ąĮąĄąŠą▒čģąŠą┤ąĖą╝ąŠčüčéčī ą┤ąŠčüčéąĖąČąĄąĮąĖčÅ čŹąĮąĄčĆą│ąĄčéąĖč湥čüą║ąŠą╣ ąĮąĄąĘą░ą▓ąĖčüąĖą╝ąŠčüčéąĖ čüąŠą▓čĆąĄą╝ąĄąĮąĮčŗčģ ą┤ąŠą╝ąŠą▓ č湥čĆąĄąĘ ąĖčüą┐ąŠą╗čīąĘąŠą▓ą░ąĮąĖąĄ 菹║ąŠą╗ąŠą│ąĖč湥čüą║ąĖ čćąĖčüčéčŗčģ ąĖčüč鹊čćąĮąĖą║ąŠą▓ 菹ĮąĄčĆą│ąĖąĖ, čéą░ą║ąĖčģ ą║ą░ą║ čüąŠą╗ąĮąĄčćąĮą░čÅ ąĖ ą▓ąĄčéčĆąŠą▓ą░čÅ čŹąĮąĄčĆą│ąĖčÅ. ą×ąĮ ą┐ąŠą┤č湥čĆą║ąĖą▓ą░ąĄčé, čćč鹊 čéčĆą░ą┤ąĖčåąĖąŠąĮąĮčŗąĄ 菹ĮąĄčĆą│ąĄčéąĖč湥čüą║ąĖąĄ ąĮąŠčüąĖč鹥ą╗ąĖ čüčéą░ąĮąŠą▓čÅčéčüčÅ ą▓čüąĄ ą▒ąŠą╗ąĄąĄ ą┤ąŠčĆąŠą│ąĖą╝ąĖ ąĖ ą┐čĆąĄą┤ą╗ą░ą│ą░ąĄčé čĆąĄčłąĄąĮąĖčÅ ą┤ą╗čÅ ąŠč鹊ą┐ą╗ąĄąĮąĖčÅ ąĖ ą│ąŠčĆčÅč湥ą│ąŠ ą▓ąŠą┤ąŠčüąĮą░ą▒ąČąĄąĮąĖčÅ, ąŠčüąĮąŠą▓ą░ąĮąĮčŗąĄ ąĮą░ 菹╗ąĄą║čéčĆąĖč湥čüą║ąŠą╣ 菹ĮąĄčĆą│ąĖąĖ ąĖ ą░ą╗čīč鹥čĆąĮą░čéąĖą▓ąĮčŗčģ ąĖčüč鹊čćąĮąĖą║ą░čģ. ąÆ ąĘą░ą║ą╗čÄč湥ąĮąĖąĄ ąŠčéą╝ąĄčćą░ąĄčéčüčÅ, čćč鹊 ą║ąŠą╝ą▒ąĖąĮą░čåąĖčÅ čüąĄč鹥ą▓ąŠą╣ 菹╗ąĄą║čéčĆąŠčŹąĮąĄčĆą│ąĖąĖ čü čüąŠą╗ąĮąĄčćąĮąŠą╣ ąĖ ą▓ąĄčéčĆąŠą▓ąŠą╣ 菹ĮąĄčĆą│ąĖąĄą╣ ą┐ąŠąĘą▓ąŠą╗čÅąĄčé ąĘąĮą░čćąĖč鹥ą╗čīąĮąŠ čüąŠą║čĆą░čéąĖčéčī čĆą░čüčģąŠą┤čŗ ąĮą░ 菹ĮąĄčĆą│ąŠąŠą▒ąĄčüą┐ąĄč湥ąĮąĖąĄ.ąŁąĮąĄčĆą│ąŠčŹčäč乥ą║čéąĖą▓ąĮčŗąĄ ąŠą│čĆą░ąČą┤ą░čÄčēąĖąĄ ą║ąŠąĮčüčéčĆčāą║čåąĖąĖ.
ąŁąĮąĄčĆą│ąŠčŹčäč乥ą║čéąĖą▓ąĮčŗąĄ ąŠą│čĆą░ąČą┤ą░čÄčēąĖąĄ ą║ąŠąĮčüčéčĆčāą║čåąĖąĖ.ąÆąĖčéą░ą╗ąĖą╣ ążą░čüąŠą╗čÅ
╠²
This document outlines an energy efficient pilot project in Ukraine. It discusses (1) developing energy efficient building concepts and raising awareness, (2) traditional Ukrainian buildings that are naturally efficient, and (3) key strategies for an efficient building envelope including compact design, passive solar gains, high insulation, and minimizing air leakage and heat bridges. The goals are to demonstrate best practices and train local architects and builders on efficient construction techniques.ąØąŠą▓ąĄą╣čłąĖąĄ č鹥čģąĮąŠą╗ąŠą│ąĖąĖ 菹ĮąĄčĆą│ąŠčüą▒ąĄčĆąĄąČąĄąĮąĖčÅ
ąØąŠą▓ąĄą╣čłąĖąĄ č鹥čģąĮąŠą╗ąŠą│ąĖąĖ 菹ĮąĄčĆą│ąŠčüą▒ąĄčĆąĄąČąĄąĮąĖčÅąÆąĖčéą░ą╗ąĖą╣ ążą░čüąŠą╗čÅ
╠²
ąöąŠą║čāą╝ąĄąĮčé ąŠą┐ąĖčüčŗą▓ą░ąĄčé ą┤ąĄčÅč鹥ą╗čīąĮąŠčüčéčī ą║ąŠą╝ą┐ą░ąĮąĖąĖ ┬½ąŁą║ąŠč鹥čĆą╝ąŠąĖąĮąČąĖąĮąĖčĆąĖąĮą│┬╗, ą║ąŠč鹊čĆą░čÅ ą▓ąĮąĄą┤čĆčÅąĄčé 菹ĮąĄčĆą│ąŠčüą▒ąĄčĆąĄą│ą░čÄčēąĖąĄ č鹥čģąĮąŠą╗ąŠą│ąĖąĖ, ą▓ą║ą╗čÄčćą░čÅ ą▓ąŠą┤čÅąĮčŗąĄ ą┐ąŠč鹊ą╗ąŠčćąĮčŗąĄ ą┐ą░ąĮąĄą╗ąĖ ą┤ą╗čÅ ą╗čāčćąĖčüč鹊ą│ąŠ ąŠč鹊ą┐ą╗ąĄąĮąĖčÅ ąĖ ą║ąŠąĮą┤ąĖčåąĖąŠąĮąĖčĆąŠą▓ą░ąĮąĖčÅ. ą×čüąĮąŠą▓ąĮąŠąĄ ą▓ąĮąĖą╝ą░ąĮąĖąĄ čāą┤ąĄą╗čÅąĄčéčüčÅ ą┐čĆąĄąĖą╝čāčēąĄčüčéą▓ą░ą╝ ąĖąĮčäčĆą░ą║čĆą░čüąĮąŠą│ąŠ ąŠč鹊ą┐ą╗ąĄąĮąĖčÅ, čéą░ą║ąĖą╝ ą║ą░ą║ 菹║ąŠąĮąŠą╝ąĖčÅ čŹąĮąĄčĆą│ąĖąĖ, ą║ąŠą╝č乊čĆčéąĮą░čÅ č鹥ą╝ą┐ąĄčĆą░čéčāčĆą░ ąĖ ą▓ąŠąĘą╝ąŠąČąĮąŠčüčéčī ą╗ąŠą║ą░ą╗čīąĮąŠą│ąŠ ą┐čĆąŠą│čĆąĄą▓ą░. ąÜąŠą╝ą░ąĮą┤ą░ ą║ąŠą╝ą┐ą░ąĮąĖąĖ čüąŠčüč鹊ąĖčé ąĖąĘ čüą┐ąĄčåąĖą░ą╗ąĖčüč鹊ą▓ čü ą▒ąŠą╗ąĄąĄ č湥ą╝ 10-ą╗ąĄčéąĮąĖą╝ ąŠą┐čŗč鹊ą╝ ą▓ ą║ą╗ąĖą╝ą░čéąĖč湥čüą║ąŠą╝ ą▒ąĖąĘąĮąĄčüąĄ ąĖ ą┐čĆąĄą┤ą╗ą░ą│ą░ąĄčé ą┐ąŠą╗ąĮčŗą╣ ą║ąŠą╝ą┐ą╗ąĄą║čü čĆą░ą▒ąŠčé ą┐ąŠ ą▓ąĮąĄą┤čĆąĄąĮąĖčÄ čŹąĮąĄčĆą│ąŠčüą▒ąĄčĆąĄą│ą░čÄčēąĖčģ čĆąĄčłąĄąĮąĖą╣.ąĢąĮąĄčĆą│ąŠąĘą▒ąĄčĆąĄąČąĄąĮąĮčÅ ąĮą░ ą╝ą░ą╗ąĖčģ ą┐č¢ą┤ą┐čĆąĖčöą╝čüčéą▓ą░čģ čéą░ ą▓ ą┐ąŠą▒čāčéč¢. ą×ą╗ąĄą║čüą░ąĮą┤čĆ ąóąŠą┤č¢ą╣čćčāą║
ąĢąĮąĄčĆą│ąŠąĘą▒ąĄčĆąĄąČąĄąĮąĮčÅ ąĮą░ ą╝ą░ą╗ąĖčģ ą┐č¢ą┤ą┐čĆąĖčöą╝čüčéą▓ą░čģ čéą░ ą▓ ą┐ąŠą▒čāčéč¢. ą×ą╗ąĄą║čüą░ąĮą┤čĆ ąóąŠą┤č¢ą╣čćčāą║ąÆąĖčéą░ą╗ąĖą╣ ążą░čüąŠą╗čÅ
╠²
ąĢąĮąĄčĆą│ąŠąĄč乥ą║čéąĖą▓ąĮč¢čüčéčī č¢ ą▓ąĄąĮčéąĖą╗čÅčåč¢ą╣ąĮč¢ čüąĖčüč鹥ą╝ąĖ ą▓ ąØč¢ą╝ąĄčćčćąĖąĮč¢
ąĢąĮąĄčĆą│ąŠąĄč乥ą║čéąĖą▓ąĮč¢čüčéčī č¢ ą▓ąĄąĮčéąĖą╗čÅčåč¢ą╣ąĮč¢ čüąĖčüč鹥ą╝ąĖ ą▓ ąØč¢ą╝ąĄčćčćąĖąĮč¢ąÆąĖčéą░ą╗ąĖą╣ ążą░čüąŠą╗čÅ
╠²
ą¤ąĄčĆčüą┐ąĄą║čéąĖą▓ąĖ ą▓ą┐čĆąŠą▓ą░ą┤ąČąĄąĮąĮčÅ ąĄąĮąĄčĆą│ąŠąĘą▒ąĄčĆč¢ą│ą░čÄčćąĖčģ č鹥čģąĮąŠą╗ąŠą│č¢ą╣ ą▓ ąŻą║čĆą░茹Įč¢. ą×ą╗ąĄą║čüą░ąĮą┤čĆ ąóąŠ...
ą¤ąĄčĆčüą┐ąĄą║čéąĖą▓ąĖ ą▓ą┐čĆąŠą▓ą░ą┤ąČąĄąĮąĮčÅ ąĄąĮąĄčĆą│ąŠąĘą▒ąĄčĆč¢ą│ą░čÄčćąĖčģ č鹥čģąĮąŠą╗ąŠą│č¢ą╣ ą▓ ąŻą║čĆą░茹Įč¢. ą×ą╗ąĄą║čüą░ąĮą┤čĆ ąóąŠ...ąÆąĖčéą░ą╗ąĖą╣ ążą░čüąŠą╗čÅ
╠²
ąÆč¢ą┤ ą┐ą░čüąĖą▓ąĮąŠą│ąŠ ą▒čāą┤ąĖąĮą║čā ą┤ąŠ ą▒čāą┤ąĖąĮą║čā "ąĢąĮąĄčĆą│č¢čÅ ą┐ą╗čÄčü"
ąÆč¢ą┤ ą┐ą░čüąĖą▓ąĮąŠą│ąŠ ą▒čāą┤ąĖąĮą║čā ą┤ąŠ ą▒čāą┤ąĖąĮą║čā "ąĢąĮąĄčĆą│č¢čÅ ą┐ą╗čÄčü"ąÆąĖčéą░ą╗ąĖą╣ ążą░čüąŠą╗čÅ
╠²
ąĪčéą░ąĮą┤ą░čĆčé ą▒čāą┤č¢ą▓ą╗č¢ "ą¤ą░čüąĖą▓ąĮąĖą╣ ą┤č¢ą╝". ążą╗ąŠčĆč¢ą░ąĮ ąøą░ą╝ą░ąĄčĆ
ąĪčéą░ąĮą┤ą░čĆčé ą▒čāą┤č¢ą▓ą╗č¢ "ą¤ą░čüąĖą▓ąĮąĖą╣ ą┤č¢ą╝". ążą╗ąŠčĆč¢ą░ąĮ ąøą░ą╝ą░ąĄčĆąÆąĖčéą░ą╗ąĖą╣ ążą░čüąŠą╗čÅ
╠²
ą¤ą░čüąĖą▓ąĮąĄ ą▒čāą┤č¢ą▓ąĮąĖčåčéą▓ąŠ - čłą╗čÅčģ ą┤ąŠ 菹ĮąĄčĆą│ąŠąĮąĄąĘą░ą╗ąĄąČąĮąŠčüčéč¢. ą×ą║čüą░ąĮą░ ąöąĄąĮč¢čü
ą¤ą░čüąĖą▓ąĮąĄ ą▒čāą┤č¢ą▓ąĮąĖčåčéą▓ąŠ - čłą╗čÅčģ ą┤ąŠ 菹ĮąĄčĆą│ąŠąĮąĄąĘą░ą╗ąĄąČąĮąŠčüčéč¢. ą×ą║čüą░ąĮą░ ąöąĄąĮč¢čüąÆąĖčéą░ą╗ąĖą╣ ążą░čüąŠą╗čÅ
╠²
ąÉą╗čīč鹥ą║čĆąĮą░čéąĖą▓ąĮą░ ąĄąĮąĄčĆą│č¢čÅ. ąĪąŠąĮčåąĄ č¢ ą▓č¢č鹥čĆ. ą¤čĆą░ą║čéąĖą║ą░ ąŻą║čĆą░茹ĮąĖ. ą×.ą¤ąĄą┐čćčāą║
ąÉą╗čīč鹥ą║čĆąĮą░čéąĖą▓ąĮą░ ąĄąĮąĄčĆą│č¢čÅ. ąĪąŠąĮčåąĄ č¢ ą▓č¢č鹥čĆ. ą¤čĆą░ą║čéąĖą║ą░ ąŻą║čĆą░茹ĮąĖ. ą×.ą¤ąĄą┐čćčāą║ąÆąĖčéą░ą╗ąĖą╣ ążą░čüąŠą╗čÅ
╠²
ąŁąĮąĄčĆą│ąĄčéąĖč湥čüą║ą░čÅ ąĮąĄąĘą░ą▓ąĖčüąĖą╝ąŠčüčéčī ą┤ąŠą╝ą░. ąĪąĄą╝ąĄąĮąŠą▓ ąÆą╗ą░ą┤ąĖą╝ąĖčĆ
ąŁąĮąĄčĆą│ąĄčéąĖč湥čüą║ą░čÅ ąĮąĄąĘą░ą▓ąĖčüąĖą╝ąŠčüčéčī ą┤ąŠą╝ą░. ąĪąĄą╝ąĄąĮąŠą▓ ąÆą╗ą░ą┤ąĖą╝ąĖčĆąÆąĖčéą░ą╗ąĖą╣ ążą░čüąŠą╗čÅ
╠²
ąŁąĮąĄčĆą│ąŠčŹčäč乥ą║čéąĖą▓ąĮčŗąĄ ąŠą│čĆą░ąČą┤ą░čÄčēąĖąĄ ą║ąŠąĮčüčéčĆčāą║čåąĖąĖ.
ąŁąĮąĄčĆą│ąŠčŹčäč乥ą║čéąĖą▓ąĮčŗąĄ ąŠą│čĆą░ąČą┤ą░čÄčēąĖąĄ ą║ąŠąĮčüčéčĆčāą║čåąĖąĖ.ąÆąĖčéą░ą╗ąĖą╣ ążą░čüąŠą╗čÅ
╠²
ąĢąĮąĄčĆą│ąŠąĘą▒ąĄčĆąĄąČąĄąĮąĮčÅ ąĮą░ ą╝ą░ą╗ąĖčģ ą┐č¢ą┤ą┐čĆąĖčöą╝čüčéą▓ą░čģ čéą░ ą▓ ą┐ąŠą▒čāčéč¢. ą×ą╗ąĄą║čüą░ąĮą┤čĆ ąóąŠą┤č¢ą╣čćčāą║
ąĢąĮąĄčĆą│ąŠąĘą▒ąĄčĆąĄąČąĄąĮąĮčÅ ąĮą░ ą╝ą░ą╗ąĖčģ ą┐č¢ą┤ą┐čĆąĖčöą╝čüčéą▓ą░čģ čéą░ ą▓ ą┐ąŠą▒čāčéč¢. ą×ą╗ąĄą║čüą░ąĮą┤čĆ ąóąŠą┤č¢ą╣čćčāą║ąÆąĖčéą░ą╗ąĖą╣ ążą░čüąŠą╗čÅ
╠²
ąĢąĮąĄčĆą│ąŠąĄč乥ą║čéąĖą▓ąĮč¢čüčéčī č¢ ą▓ąĄąĮčéąĖą╗čÅčåč¢ą╣ąĮč¢ čüąĖčüč鹥ą╝ąĖ ą▓ ąØč¢ą╝ąĄčćčćąĖąĮč¢
ąĢąĮąĄčĆą│ąŠąĄč乥ą║čéąĖą▓ąĮč¢čüčéčī č¢ ą▓ąĄąĮčéąĖą╗čÅčåč¢ą╣ąĮč¢ čüąĖčüč鹥ą╝ąĖ ą▓ ąØč¢ą╝ąĄčćčćąĖąĮč¢ąÆąĖčéą░ą╗ąĖą╣ ążą░čüąŠą╗čÅ
╠²
ą¤ąĄčĆčüą┐ąĄą║čéąĖą▓ąĖ ą▓ą┐čĆąŠą▓ą░ą┤ąČąĄąĮąĮčÅ ąĄąĮąĄčĆą│ąŠąĘą▒ąĄčĆč¢ą│ą░čÄčćąĖčģ č鹥čģąĮąŠą╗ąŠą│č¢ą╣ ą▓ ąŻą║čĆą░茹Įč¢. ą×ą╗ąĄą║čüą░ąĮą┤čĆ ąóąŠ...
ą¤ąĄčĆčüą┐ąĄą║čéąĖą▓ąĖ ą▓ą┐čĆąŠą▓ą░ą┤ąČąĄąĮąĮčÅ ąĄąĮąĄčĆą│ąŠąĘą▒ąĄčĆč¢ą│ą░čÄčćąĖčģ č鹥čģąĮąŠą╗ąŠą│č¢ą╣ ą▓ ąŻą║čĆą░茹Įč¢. ą×ą╗ąĄą║čüą░ąĮą┤čĆ ąóąŠ...ąÆąĖčéą░ą╗ąĖą╣ ążą░čüąŠą╗čÅ
╠²
ąÆč¢ą┤ ą┐ą░čüąĖą▓ąĮąŠą│ąŠ ą▒čāą┤ąĖąĮą║čā ą┤ąŠ ą▒čāą┤ąĖąĮą║čā "ąĢąĮąĄčĆą│č¢čÅ ą┐ą╗čÄčü"
ąÆč¢ą┤ ą┐ą░čüąĖą▓ąĮąŠą│ąŠ ą▒čāą┤ąĖąĮą║čā ą┤ąŠ ą▒čāą┤ąĖąĮą║čā "ąĢąĮąĄčĆą│č¢čÅ ą┐ą╗čÄčü"ąÆąĖčéą░ą╗ąĖą╣ ążą░čüąŠą╗čÅ
╠²
ąĪčéą░ąĮą┤ą░čĆčé ą▒čāą┤č¢ą▓ą╗č¢ "ą¤ą░čüąĖą▓ąĮąĖą╣ ą┤č¢ą╝". ążą╗ąŠčĆč¢ą░ąĮ ąøą░ą╝ą░ąĄčĆ
ąĪčéą░ąĮą┤ą░čĆčé ą▒čāą┤č¢ą▓ą╗č¢ "ą¤ą░čüąĖą▓ąĮąĖą╣ ą┤č¢ą╝". ążą╗ąŠčĆč¢ą░ąĮ ąøą░ą╝ą░ąĄčĆąÆąĖčéą░ą╗ąĖą╣ ążą░čüąŠą╗čÅ
╠²
ą¤ą░čüąĖą▓ąĮąĄ ą▒čāą┤č¢ą▓ąĮąĖčåčéą▓ąŠ - čłą╗čÅčģ ą┤ąŠ 菹ĮąĄčĆą│ąŠąĮąĄąĘą░ą╗ąĄąČąĮąŠčüčéč¢. ą×ą║čüą░ąĮą░ ąöąĄąĮč¢čü
ą¤ą░čüąĖą▓ąĮąĄ ą▒čāą┤č¢ą▓ąĮąĖčåčéą▓ąŠ - čłą╗čÅčģ ą┤ąŠ 菹ĮąĄčĆą│ąŠąĮąĄąĘą░ą╗ąĄąČąĮąŠčüčéč¢. ą×ą║čüą░ąĮą░ ąöąĄąĮč¢čüąÆąĖčéą░ą╗ąĖą╣ ążą░čüąŠą╗čÅ
╠²
ąÉą╗čīč鹥ą║čĆąĮą░čéąĖą▓ąĮą░ ąĄąĮąĄčĆą│č¢čÅ. ąĪąŠąĮčåąĄ č¢ ą▓č¢č鹥čĆ. ą¤čĆą░ą║čéąĖą║ą░ ąŻą║čĆą░茹ĮąĖ. ą×.ą¤ąĄą┐čćčāą║
ąÉą╗čīč鹥ą║čĆąĮą░čéąĖą▓ąĮą░ ąĄąĮąĄčĆą│č¢čÅ. ąĪąŠąĮčåąĄ č¢ ą▓č¢č鹥čĆ. ą¤čĆą░ą║čéąĖą║ą░ ąŻą║čĆą░茹ĮąĖ. ą×.ą¤ąĄą┐čćčāą║ąÆąĖčéą░ą╗ąĖą╣ ążą░čüąŠą╗čÅ
╠²
