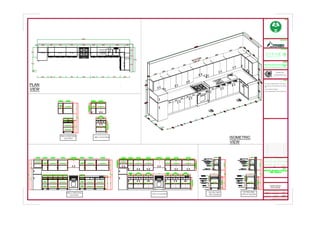WH-1330-B02-ASD-438
- 1. NOTES: MECHANICAL/PLUMBING CIVIL/LANDSCAPE ARCHITECT DRAWN BY CHECKED BY ELECTRICAL/LOW CURRENTSTRUCTURAL PROJECT MANAGER SHEET NO.ROOM NO. DRAWING TYPE SCALE REVISION NO. DATEPROJECT NO. DRAWING TITLE: SITE KEY LAYOUT CLIENT: CONTRACTOR: CONSULTANT PROJECT TITLE: CONSULTANT REV. NO. DESCRIPTION DATE 23/05/2015 L.Sinno J. Al-Khateeb 1330 NTS 00 Wooden Kitchen Shop Drawing 1330B02-A401-R0035 WH-1330-B02-ASD-438 - Door species: 2-sides laminated on 18mm Plywood - Box construction: 18mm Plywood with white melamine face - Type of construction: frameless - Finish: matching EGGER H 1692 ST15 Meran Cherry ISOMETRIC VIEW PLAN VIEW
