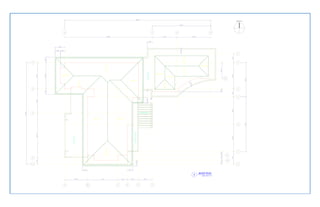Architecture Roof Plan
- 1. 11 A 8 A 11 9 5 10 3 7 6 4 3 2 1 2 BBB C E FD HGF 2a 49'-8" 14'-0" 19'-0" 33'-0" 82'-8" 9'-0" 5'-0"15'-0"4'-6"15'-6"15'-6"7'-0" 19'-6"31'-0" 2'-0"3'-0"2'-0" 13'-0" 5'-4" 6'-2" 8'-0" 3'-7" 17'-2" 25'-2"13'-9"15'-0" 57'-6" 5:12 5:12 5:12 5:125:12 5:12 5:12 5:12 5:12 5:12 5:12 5:12 5:12 2'-6"3'-0" 5'-6" 3'-0"15'-0"3'-0" 3'-0" 3'-0" 3'-0" 3'-0" 6" 6" 3'-0" 3'-0" 1'-6" PORCH ROOF BELOW GARAGEROOFBELOW ENTRY/OFFICEROOFBELOW ROOFDECKBELOW 3'-0" NORTH Scale: 3/16":1'-0" ROOF PLAN 3

