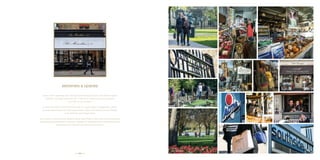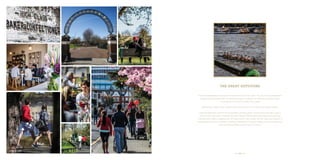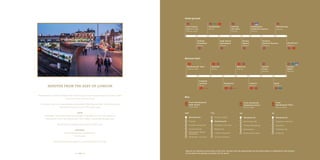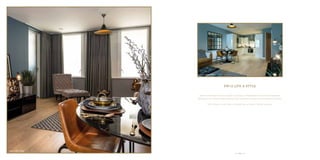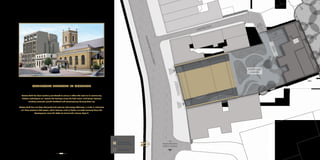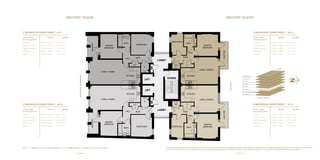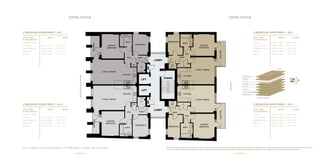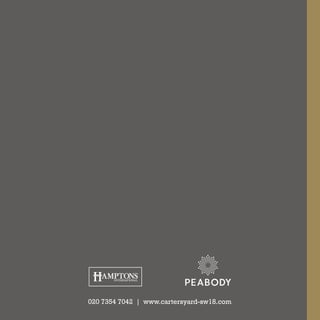carters-yard-brochure
- 3. AT THE HEART OF A NEW WANDSWORTH Unique and contemporary, Carters Yard is a stylish new development in the heart of vibrant Wandsworth SW18. Set around a private courtyard, this collection of 22 beautifully designed 1, 2 and 3 bedroom apartments puts residents at the centre of the enviable Wandsworth lifestyle that makes this area one of Londonâs most desirable addresses. Through Carters Yard, Peabody is proud to play a part in the urban regeneration of Wandsworth. Work has started on a ÂĢ1 billion town centre regeneration plan, which includes re-routing traffic away from Wandsworth High Street. In addition, a ÂĢ50 million investment into the Southside Shopping Centre is creating an even more exciting mix of shops and restaurants just moments away. Artistâs impression of proposed changes to the renovation of Wandsworth Town Centre. Subject to change. Image courtesy of TFL. 03 Computer generated image for illustrative purposes only
- 4. Image of Show Home
- 5. SOUTHSIDE SHOPPING CENTRE LONDON EYE BATTERSEA PARK WANDSWORTH TOWN BATTERSEA POWER STATION THE CITY THE SHARD CLAPHAM JUNCTION ST GEORGEâS PARK RIVER THAMES CHELSEA FULHAM PUTNEY WEST END THE BEST OF LONDON ON YOUR DOORSTEP Close to acres of beautiful parkland and the iconic River Thames, Carters Yard enjoys a fantastic location at the heart of Wandsworth. These stylish, spacious and desirable homes are moments from local shops and amenities, and minutes from the attractions that make London one of the worldâs greatest cities. From your home at Carters Yard the theatres and restaurants in the West End, the cultural hub on the South Bank and the global financial centre in the City are all within easy reach. 07
- 6. SHOPPING & LEISURE Carters Yard is just steps from the Southside Shopping Centre, with Planet Organic, Waitrose, Topshop, Cineworld and a Virgin Active gym as well as restaurants and cafÃĐs to suit all tastes. A short stroll leads to Old York Road, with its unique range of independent, artisan and high street brands from the popular Brew cafÃĐ to free range butchers Cleavers, to art galleries and antique shops. Also nearby, Northcote Road, Bellevue Road, Kings Road, Putney High Street and Barnes Village provide something for everyone. Westfield in Shepherdâs Bush and the shops and boutiques of the West End are also easily accessible. Local area images 08
- 7. King Georgeâs Park â 0.3 miles / 5 minutesâ walk
- 8. THE GREAT OUTDOORS A private, landscaped courtyard is at the centre of Carters Yard â its very own secret garden. Apartments also have their own private terrace or balcony for enjoying a meal al fresco or just taking a moment to watch the sunset. Additionally, Carters Yard is within easy reach of some of Londonâs best green spaces. King Georgeâs Park, with its formal gardens, bowling green, tennis courts and lake is just a few minutesâ walk away. Towards the River Thames, Wandsworth Park features a stunning riverside walk under a sweeping arc of mature trees. Also nearby are the wide open spaces of Wandsworth Common, Clapham Common, Wimbledon Common, Barnes Common, Battersea Park, Hurlingham Park and Richmond Common. Local area images 13
- 9. A4 A4 A4 Fulham Road Chelsea Embankment W arw ick Road Finb oroug h Road BatterseaBridgeRoad A3205 A3205 YorkRoad A3 Wandsworth High Street Battersea Rise Upper Richmond Road A202 BrixtonHill BrixtonRoad W estC rossRoute A3220 EarlâsCourt Road Tr Kingâs Road N ew Kingâs Road WandsworthBridgeRoad Lower Richmond Road Wandsworth Road A3036 Goldhawk Road NorthcoteRoad A3 Putney Bridge Road PutneyBridgeApp Barnes Putney East Putney Wandsworth Town Wandsworth Road Clapham Junction Imperial Wharf Queenstown Road Clapham NorthClapham High Street Stockwell Putney Bridge Parsons Green Fulham Broadway Earl's Court Gloucester Road West Kensington West Brompton Barons Court Hammersmith South Kensington Battersea Park Oval Elephant & Castle Sloane Square Knightsbridge Brixton 02 Brixton Academy Waterloo Victoria Clapham Common Vauxhall Craven Cottage (Fulham FC) Putney Lower Common Barn Elms Sports Centre Barnes Common Wandsworth Park Hurlingham Park South Park Common Park Ravenscourt Park Kensington Gardens Stamford Bridge (Chelsea FC) Brockwell Park Ruskin Park Southside Shopping Centre Wandsworth Common Clapham Common Battersea Park Westminster Sloane Square Westfield Shopping Centre Eventim Apollo Wandsworth Riverside Pier Buckingham Palace Big Ben Tate Britain Bishop's Park WWT London Wetland Centre Battersea Power Station Oval Cricket Ground Map not to scale
- 10. MINUTES FROM THE BEST OF LONDON Wandsworthâs excellent transport links make it easy to reach everything London has to offer from your home at Carters Yard. A number of key bus routes are easily accessible, whilst National Rail, Underground and Riverboat services are just a short walk away. Cycle: Santander Cycle hire stations are available in Wandsworth, with the nearest at Wandsworth Town Hall, Wandsworth Town Station and Putney Bridge Road. Secure bicycle storage is provided at Carters Yard. Riverboat: From Wandsworth Riverside Pier - 10 mins walk Putney to Blackfriars peak hours service Monday to Friday. Maps do not represent actual routes or train lines. Journey times are approximate only from East Putney or Wandsworth Town stations, and are taken from google.co.uk/maps and TfL.gov.uk Wandsworth Town 10mins walk Vauxhall 9mins Waterloo 15mins Oxford Circus 25mins Canary Wharf 35mins Clapham Junction 3mins Richmond 12mins Victoria 20mins Bank 27mins National Rail: Westminster 24mins Notting Hill Gate 17mins High Street Kensington 15mins Sloane Square 18mins Victoria Gatwick Express 22mins Underground: East Putney District Line 15mins walk Fulham Broadway 6mins Paddington Heathrow Express 21mins Blackfriars 29mins Wimbledon 8mins Bus: From Wandsworth High Street 1min walk Wandsworth Putney Fulham Palace Rd Hammersmith Shepherdâs Bush/ Westfield Willesden Junction 220: Putney Heath Wandsworth Clapham Junction Battersea Lower Sloane St Victoria Station 170: From Wandsworth Plain 2mins walk Wandsworth Clapham Junction Vauxhall Trafalgar Sq Aldwych 87: From Southside Shopping Centre 2mins walk Wandsworth New Kings Rd Fulham Broadway Kensington Notting Hill Gate 28: 16
- 11. A GLIMPSE INTO YOUR NEW HOME Image of Show Home
- 12. SW18 LIFE & STYLE Spacious and bright, homes at Carters Yard enjoy well-proportioned, open-plan living areas designed to suit todayâs modern lifestyle. Each apartment includes a private balcony or terrace. With a range of sizes there is an apartment at Carters Yard for everyone. Image of Show Home Image of Show Home 21
- 13. Image of Show Home
- 14. CULTURED CONTEMPORARY LIVING Homes at Carters Yard have been designed with comfort, warmth, style and modern living in mind. Each home is finished to a contemporary specification and benefits from high quality fixtures and fittings with integrated appliances. Image of Show Home Image of Show Home 25
- 15. BOUTIQUE LUXURY Homes at Carters Yard have been designed to complement todayâs modern lifestyle. Each apartment has been individually designed and carefully crafted to offer comfort and style in a luxurious environment. Open-plan living areas are ideal for entertaining, or as a private retreat from the city. Luxurious bathrooms and kitchens complete the sophisticated feel of the overall specification. Those looking for a place to relax can either make use of their own private outside space, or choose to relax in the landscaped courtyard garden at the heart of the development. Image of Show Home Image of Show Home 26
- 16. DESIGN & DETAIL Image of Show Home
- 17. GENERAL ââ Engineered oak flooring in living areas ââ Carpeted bedrooms ââ Oak veneer doors with chrome ironmongery ââ White paint finish on all walls ââ Private balconies or terraces in all apartments ââ Code for Sustainable Homes Level 4 ââ Bosch washer/dryer in hall cupboard KITCHEN ââ High gloss, handle-less kitchen units in white ââ Silestone worktops ââ 1.5 bowl sink with mixer tap ââ Pelmet lighting under wall units ââ Glass splashback to hob ââ High quality integrated appliances, including: ââ AEG stainless steel oven ââ AEG hob and hood ââ Stainless steel extractor hood ââ AEG fridge/freezer ââ AEG dishwasher ââ Wine cooler in penthouses A7.1 and A7.2 BATHROOM ââ Domus grey tiling to floor and walls ââ White bath with Grohe mixer tap and Talentofill water system* ââ Grohe shower with massage head ââ Semi-frameless double shower screen ââ Roca white washbasin and WC with soft-close seat ââ Grohe basin mixer taps ââ Full height metallic grey vanity unit with inset mirror ââ Chrome heated towel rail ââ Chrome shaver sockets ELECTRICAL ââ Brushed chrome LED downlighters in the kitchen and bathroom and pendants in the living room and bedroom ââ Brushed chrome electrical fittings in kitchen ââ White electrical fittings in other rooms ââ Myson compact radiators ââ TV points in living room and all bedrooms ââ Pre-wired for Sky+ and Hotbird** ââ Electronic fob entry to development ââ GDX audio-visual door entry system to apartments *Talentofill water system combines water inlet, overflow and pop-up waste controls, providing a sleeker bath appearance. **Sky+ and Hotbird available in main bedroom and living room. Normal TV available in 2nd bedroom. Peabody employs a policy of continuous improvement and it reserves the right to alter or amend the specification as necessary and without prior notice. SPECIFICATION Images of Show Home 30
- 18. FLOORPLANS
- 19. COURTYARD GARDEN WANDSWORTHHIGHSTREET TO WANDSWORTH TOWN CENTRE GATED RESIDENT ENTRANCE GATED RESIDENT ENTRANCE COMMERCIALSPACE ONTHEGROUNDFLOOR GATED RESIDENT ENTRANCE RESIDENT ENTRANCE CARTERSYARD CAREFULLY PLANNED IN CONTEXT Carters Yard has been carefully considered to ensure it offers the most to its community. Modern architecture will restore the frontage along the high street, with design features including coloured, glazed brickwork and contemporary balcony detailing. Carters Yard has also been designed with security and energy efficiency in mind; all entrances will have electronic fob access, whilst features such as highly insulated masonry helps the development meet the Code for Sustainable Homes Level 4. Computer generated image for illustrative purposes only KEY: Private Sale and Shared Ownership Affordable Rent 34
- 20. 2 BEDROOM APARTMENT - A2.1 TOTAL AREA 76.55m2 | 823.98ft2 Kitchen 2.84m x 3.09m | 9â4â x 10â2â Living / Dining 5.50m x 3.49m | 18â1â x 11â0â Master Bedroom 3.70m x 4.15m | 12â2â x 13â7â Bedroom 2 3.60m x 3.53m | 11â10â x 11â7â Balcony 1.86m x 3.64m | 6â1â x 11â11â 2 BEDROOM APARTMENT - A2.2 TOTAL AREA 62.69m2 | 674.80ft2 Kitchen 2.70m x 2.72m | 8â10â x 8â11â Living / Dining 4.55m x 3.98m | 14â11â x 13â1â Master Bedroom 3.98m x 3.72m | 13â1â x 12â2â Bedroom 2 3.59m x 2.58m | 11â9â x 8â6â Balcony 1.40m x 4.42m | 4â7â x 14â6â 2 BEDROOM APARTMENT - A2.4 TOTAL AREA 77.81m2 | 837.55ft2 Kitchen 3.09m x 2.84m | 10â2â x 9â4â Living / Dining 5.45m x 4.12m | 17â11â x 13â6â Master Bedroom 3.70m x 4.28m | 12â2â x 14â1â Bedroom 2 3.60m x 3.78m | 11â10â x 12â5â Balcony 1.74m x 3.68m | 5â8â x 12â 2 BEDROOM APARTMENT - A2.3 TOTAL AREA 66.22m2 | 712.79ft2 Kitchen 2.71m x 2.72m | 8â11â x 8â11â Living / Dining 3.97m x 4.55m | 13â0â x 14â11â Master Bedroom 3.97m x 4.25m | 13â0â x 13â11â Bedroom 2 2.58m x 4.00m | 8â6â x 13â1â Balcony 1.40m x 4.42m | 4â7â x 14â6â SECOND FLOOR SECOND FLOOR KEY | C = Cupboard | A/C = Airing Cupboard | F/F = Fridge Freezer | B = Boiler | SR = Service Room Courtyard LIFT LIFT STAIRS LOBBY LOBBY SRSR A 2.4 MASTER BEDROOM BALCONY BEDROOM 2 BATH C A/C KITCHEN HALL LIVING / DINING A 2.3 BALCONY BEDROOM 2 BATH CA/C KITCHEN HALL MASTER BEDROOM LIVING / DINING A 2.2 BALCONY BEDROOM 2 BATH CA/C KITCHEN HALL MASTER BEDROOM LIVING / DINING A 2.1 MASTER BEDROOM BALCONY BEDROOM 2 BATH C A/C KITCHEN HALL LIVING / DINING Ground Floor Penthouse 1st Floor Shared Ownership 2nd Floor 3rd Floor 4th Floor 5th Floor 6th Floor Wandsworth High Street Courtyard WandsworthHighStreet While these particulars and plans are prepared with all due care for the convenience of intending purchasers, the information contained herein is a preliminary guide only. Neither the vendors, nor their agents or any person in their employ has any authority to make or give representation, warranty or guarantee (whether oral or written) in respect of, or in relation to, the development of any part thereof. (Excluding Balcony) (Excluding Balcony) (Excluding Balcony) (Excluding Balcony) 36 37
- 21. 2 BEDROOM APARTMENT - A3.1 TOTAL AREA 68.91m2 | 741.75ft2 Kitchen / Living / Dining 7.52m x 4.12m | 24â8â x 13â6â Master Bedroom 3.87m x 4.15m | 12â8â x 13â7â Bedroom 2 2.70m x 3.53m | 8â10â x 11â7â Balcony 2.22m x 3.63m | 7â3â x 11â10â 2 BEDROOM APARTMENT - A3.2 TOTAL AREA 62.69m2 | 674.80ft2 Kitchen 2.70m x 2.72m | 8â10â x 8â11â Living / Dining 3.98m x 4.55m | 13â1â x 14â11â Master Bedroom 3.98m x 3.72m | 13â1â x 12â2â Bedroom 2 2.58m x 3.59m | 8â6â x 11â9â Balcony 1.40m x 4.20m | 4â7â x 13â9â 2 BEDROOM APARTMENT - A3.4 TOTAL AREA 70.12m2 | 754.77ft2 Kitchen / Living / Dining 7.51m x 4.21m | 24â8â x 13â10â Master Bedroom 3.87m x 4.28m | 12â8â x 14â1â Bedroom 2 2.70m x 3.78m | 8â10â x 12â5â Balcony 2.05m x 3.70m | 6â8â x 12â1â 2 BEDROOM APARTMENT - A3.3 TOTAL AREA 66.22m2 | 712.79ft2 Kitchen 2.71m x 2.72m | 8â11â x 8â11â Living / Dining 3.97m x 4.55m | 13â0â x 14â11â Master Bedroom 3.97m x 4.25m | 13â0â x 13â11â Bedroom 2 2.58m x 4.00m | 8â6â x 13â1â Balcony 1.40m x 4.20m | 4â7â x 13â9â THIRD FLOOR THIRD FLOOR KEY | C = Cupboard | A/C = Airing Cupboard | F/F = Fridge Freezer | B = Boiler | SR = Service Room Courtyard LIFT LIFT STAIRS LOBBY LOBBY SRSR A 3.4 MASTER BEDROOM BALCONY BEDROOM 2 BATH C A/C KITCHEN HALL PLANTERSPLANTERS LIVING / DINING A 3.3 MASTER BEDROOM BALCONY BEDROOM 2 BATH CA/C KITCHEN HALL LIVING / DINING A 3.2 MASTER BEDROOM BALCONY BEDROOM 2 BATH CA/C KITCHEN HALL LIVING / DINING A 3.1 MASTER BEDROOM BALCONY BEDROOM 2 BATH C A/C PLANTERSPLANTERS KITCHEN HALL LIVING / DINING Ground Floor Penthouse 1st Floor Shared Ownership 2nd Floor 3rd Floor 4th Floor 5th Floor 6th Floor Wandsworth High Street Courtyard WandsworthHighStreet While these particulars and plans are prepared with all due care for the convenience of intending purchasers, the information contained herein is a preliminary guide only. Neither the vendors, nor their agents or any person in their employ has any authority to make or give representation, warranty or guarantee (whether oral or written) in respect of, or in relation to, the development of any part thereof. (Excluding Balcony) (Excluding Balcony) (Excluding Balcony) (Excluding Balcony) 38 39
- 22. 2 BEDROOM APARTMENT - A4.1 TOTAL AREA 68.91m2 | 741.75ft2 Kitchen / Living / Dining 7.52m x 4.12m | 24â8â x 13â6â Master Bedroom 3.87m x 4.15m | 12â8â x 13â7â Bedroom 2 2.70m x 3.53m | 8â10â x 11â7â Balcony 1.52m x 3.63m | 4â11â x 11â10â 2 BEDROOM APARTMENT - A4.2 TOTAL AREA 62.69m2 | 674.80ft2 Kitchen 2.70m x 2.72m | 8â10â x 8â11â Living / Dining 4.55m x 3.98m | 14â11â x 13â1â Master Bedroom 3.98m x 3.72m | 13â1â x 12â2â Bedroom 2 3.59m x 2.58m | 11â9â x 8â6â Balcony 1.40m x 4.42m | 4â7â x 14â6â 2 BEDROOM APARTMENT - A4.4 TOTAL AREA 70.12m2 | 754.77ft2 Kitchen / Living / Dining 7.51m x 4.21m | 24â8â x 13â10â Master Bedroom 3.87m x 4.28m | 12â8â x 14â1â Bedroom 2 2.70m x 3.78m | 8â10â x 12â5â Balcony 1.35m x 3.71m | 4â5â x 12â2â 2 BEDROOM APARTMENT - A4.3 TOTAL AREA 66.22m2 | 712.79ft2 Kitchen 2.71m x 2.72m | 8â11â x 8â11â Living / Dining 3.97m x 4.55m | 13â0â x 14â11â Master Bedroom 3.97m x 4.25m | 13â0â x 13â11â Bedroom 2 2.58m x 4.00m | 8â6â x 13â1â Balcony 1.40m x 4.42m | 4â7â x 14â6â FOURTH FLOOR FOURTH FLOOR KEY | C = Cupboard | A/C = Airing Cupboard | F/F = Fridge Freezer | B = Boiler | SR = Service Room Courtyard LIFT LIFT STAIRS LOBBY LOBBY SRSR A 4.4 MASTER BEDROOM BALCONY BEDROOM 2 BATH C A/C KITCHEN HALL LIVING / DINING A 4.3 MASTER BEDROOM BALCONY BEDROOM 2 BATH CA/C KITCHEN HALL LIVING / DINING A 4.2 MASTER BEDROOM BALCONY BEDROOM 2 BATH CA/C KITCHEN HALL LIVING / DINING A 4.1 MASTER BEDROOM BALCONY BEDROOM 2 BATH C A/C KITCHEN HALL LIVING / DINING Ground Floor Penthouse 1st Floor Shared Ownership 2nd Floor 3rd Floor 4th Floor 5th Floor 6th Floor Wandsworth High Street Courtyard WandsworthHighStreet While these particulars and plans are prepared with all due care for the convenience of intending purchasers, the information contained herein is a preliminary guide only. Neither the vendors, nor their agents or any person in their employ has any authority to make or give representation, warranty or guarantee (whether oral or written) in respect of, or in relation to, the development of any part thereof. (Excluding Balcony) (Excluding Balcony) (Excluding Balcony) (Excluding Balcony) 40 41
- 23. 2 BEDROOM APARTMENT - A5.1 TOTAL AREA 68.91m2 | 741.75ft2 Kitchen / Living / Dining 7.52m x 4.12m | 24â7â x 13â6â Master Bedroom 3.87m x 4.15m | 12â8â x 13â7â Bedroom 2 2.70m x 3.53m | 8â10â x 11â7â Balcony 1.52m x 3.63m | 4â11â x 11â10â 2 BEDROOM APARTMENT - A5.2 TOTAL AREA 62.69m2 | 674.80ft2 Kitchen 2.70m x 2.72m | 8â10â x 8â11â Living / Dining 4.55m x 3.98m | 14â11â x 13â1â Master Bedroom 3.98m x 3.72m | 13â1â x 12â2â Bedroom 2 3.59m x 2.58m | 11â9â x 8â6â Balcony 1.40m x 4.20m | 4â7â x 13â9â 2 BEDROOM APARTMENT - A5.4 TOTAL AREA 70.12m2 | 754.77ft2 Kitchen / Living / Dining 7.51m x 4.21m | 24â8â x 13â10â Master Bedroom 3.87m x 4.28m | 12â8â x 14â1â Bedroom 2 2.70m x 3.78m | 8â10â x 12â5â Balcony 1.35m x 3.71m | 4â5â x 12â2â 2 BEDROOM APARTMENT - A5.3 TOTAL AREA 66.22m2 | 712.79ft2 Kitchen 2.71m x 2.72m | 8â11â x 8â11â Living / Dining 3.97m x 4.55m | 13â0â x 14â11â Master Bedroom 3.97m x 4.25m | 13â0â x 13â11â Bedroom 2 2.58m x 4.00m | 8â6â x 13â1â Balcony 1.40m x 4.20m | 4â7â x 13â9â FIFTH FLOOR FIFTH FLOOR KEY | C = Cupboard | A/C = Airing Cupboard | F/F = Fridge Freezer | B = Boiler | SR = Service Room Courtyard LIFT LIFT STAIRS LOBBY LOBBY SRSR A 5.4 MASTER BEDROOM BALCONY BEDROOM 2 BATH C A/C KITCHEN HALL LIVING / DINING A 5.3 MASTER BEDROOM BALCONY BEDROOM 2 BATH CA/C KITCHEN HALL LIVING / DINING A 5.2 MASTER BEDROOM BALCONY BEDROOM 2 BATH CA/C KITCHEN HALL LIVING / DINING A 5.1 MASTER BEDROOM BALCONY BEDROOM 2 BATH C A/C KITCHEN HALL LIVING / DINING Ground Floor Penthouse 1st Floor Shared Ownership 2nd Floor 3rd Floor 4th Floor 5th Floor 6th Floor Wandsworth High Street Courtyard WandsworthHighStreet While these particulars and plans are prepared with all due care for the convenience of intending purchasers, the information contained herein is a preliminary guide only. Neither the vendors, nor their agents or any person in their employ has any authority to make or give representation, warranty or guarantee (whether oral or written) in respect of, or in relation to, the development of any part thereof. (Excluding Balcony) (Excluding Balcony) (Excluding Balcony) (Excluding Balcony) 42 43
- 24. 1 BEDROOM APARTMENT - A6.1 TOTAL AREA 57.78m2 | 621.94ft2 Kitchen / Living / Dining 5.44m x 5.05m | 17â10â x 16â7â Master Bedroom 5.21m x 3.34m | 17â1â x 10â11â Balcony 1.95m x 8.20m | 6â4â x 26â10â 1 BEDROOM APARTMENT - A6.2 TOTAL AREA 50.99m2 | 548.86ft2 Kitchen 1.83m x 2.70m | 6â0â x 8â10â Living / Dining 3.95m x 4.44m | 12â12â x 14â7â Master Bedroom 5.15m x 3.05m | 16â11â x 10â0â Balcony 1 5.10m x 2.88m | 1â8â x 9â4â Balcony 2 1.30m x 3.74m | 4â3â x 12â2â 1 BEDROOM APARTMENT - A6.4 TOTAL AREA 59.17m2 | 636.91ft2 Kitchen / Living / Dining 5.44m x 5.05m | 17â10â x 16â7â Master Bedroom 5.21m x 3.56m | 17â1â x 11â8â Balcony 1.80m x 8.34m | 5â10â x 27â3â 1 BEDROOM APARTMENT - A6.3 TOTAL AREA 50.89m2 | 547.78ft2 Kitchen 1.83m x 2.70m | 6â0â x 8â10â Living / Dining 3.95m x 4.44m | 12â12â x 14â7â Master Bedroom 5.15m x 3.05m | 16â11â x 10â0â Balcony 1 5.10m x 2.88m | 1â8â x 9â4â Balcony 2 1.30m x 3.74m | 4â3â x 12â2â SIXTH FLOOR SIXTH FLOOR KEY | C = Cupboard | A/C = Airing Cupboard | F/F = Fridge Freezer | B = Boiler | SR = Service Room Courtyard LIFT LIFT STAIRS LOBBY LOBBY SRSR A 6.4 MASTER BEDROOM BALCONY BATH C A/C KITCHEN HALL LIVING / DINING A 6.3 MASTER BEDROOM BALCONY BALCONY TERRACE BATH CC A/C KITCHEN HALL LIVING / DINING A 6.2 MASTER BEDROOM BALCONY BALCONY BATH A/C MAINTENANCE ACCESS ONLY CC KITCHEN HALL LIVING / DINING A 6.1 MASTER BEDROOM BALCONY BATH C A/C KITCHEN HALL LIVING / DINING Ground Floor Penthouse 1st Floor Shared Ownership 2nd Floor 3rd Floor 4th Floor 5th Floor 6th Floor Wandsworth High Street Courtyard WandsworthHighStreet While these particulars and plans are prepared with all due care for the convenience of intending purchasers, the information contained herein is a preliminary guide only. Neither the vendors, nor their agents or any person in their employ has any authority to make or give representation, warranty or guarantee (whether oral or written) in respect of, or in relation to, the development of any part thereof. (Excluding Balcony) (Excluding Balcony) (Excluding Balcony) (Excluding Balcony) 44 45
- 25. 3 BEDROOM APARTMENT - A7.1 TOTAL AREA 109.32m2 | 1176.72ft2 Kitchen 2.85m x 3.30m | 9â4â x 10â10â Living / Dining 6.50m x 7.60m | 21â4â x 24â11â Master Bedroom 5.45m x 2.80m | 17â11â x 9â2â Bedroom 2 5.21m x 3.39m | 17â1â x 11â1â Bedroom 3 3.17m x 2.07m | 10â5â x 6â9â Balcony 1 2.17m x 3.66m | 7â1â x 11â10â Balcony 2 2.09m x 1.80m | 6â9â x 5â10â Balcony 3 1.20m x 3.84m | 3â11â x 12â6â Balcony 4 1.20m x 2.88m | 3â11â x 9â4â 3 BEDROOM APARTMENT - A7.2 TOTAL AREA 110.71m2 | 1191.68ft2 Kitchen 2.85m x 3.37m | 9â4â x 7â9â Living / Dining 6.50m x 7.60m | 21â4â x 24â11â Master Bedroom 5.45m x 2.85m | 17â11â x 9â4â Bedroom 2 5.21m x 3.61m | 17â1â x 11â10â Bedroom 3 3.17m x 2.07m | 10â5â x 6â9â Balcony 1 2.17m x 3.64m | 7â1â x 11â10â Balcony 2 2.09m x 1.80m | 6â9â x 5â10â Balcony 3 1.20m x 3.84m | 3â11â x 12â6â Balcony 4 1.20m x 2.88m | 3â11â x 9â4â PENTHOUSES PENTHOUSES KEY | C = Cupboard | A/C = Airing Cupboard | F/F = Fridge Freezer | B = Boiler | SR = Service Room Courtyard LIFT LIFT STAIRS LOBBY SRSR A 7.2 BEDROOM 2 BEDROOM 3 MASTER BEDROOM BALCONY BALCONYBALCONY BALCONY BATH EN SUITE CC C A/C LIVING / DINING KITCHEN HALL A 7.1 BEDROOM 2 BEDROOM 3 MASTER BEDROOM BALCONY BALCONYBALCONY BALCONY BATH EN SUITE C C A/C C LIVING / DINING KITCHEN HALL Wandsworth High Street Ground Floor Penthouse 2nd Floor 3rd Floor 4th Floor 5th Floor 6th Floor 1st Floor Shared Ownership Courtyard WandsworthHighStreet While these particulars and plans are prepared with all due care for the convenience of intending purchasers, the information contained herein is a preliminary guide only. Neither the vendors, nor their agents or any person in their employ has any authority to make or give representation, warranty or guarantee (whether oral or written) in respect of, or in relation to, the development of any part thereof. (Excluding Balcony) (Excluding Balcony) 4746
- 26. Image of Show Home
- 27. ABOUT PEABODY Peabody was founded in 1862 by George Peabody, an American banker, diplomat and philanthropist with a huge affection for the city of London. Now, over 150 years later, we continue to deliver the unique, quality homes modern city living calls for, owning and managing over 27,000 homes across the capital. The profits generated from the sale of our private new homes are ploughed back into affordable housing to make London a city of opportunity for all, and also support the community services we provide. Peabody is committed to delivering homes that appeal across the housing market and age ranges, meet peopleâs needs and are suitable for the changing circumstances of life. By designing and building beautiful homes, we believe Peabody is a powerful force in positive urban regeneration. We believe homes are far more than just places to live. Our developments are designed and built to enhance their surrounds, with the objective of helping create the strong neighbourhoods and communities that genuinely enhance your quality of life. London has been our home for over 150 years. Make it yours. While these particulars and plans are prepared with all due care for the convenience of intending purchasers, the information contained herein is a preliminary guide only. Neither the vendors, nor their agents or any person in their employ has any authority to make or give representation, warranty or guarantee (whether oral or written) in respect of, or in relation to, the development of any part thereof. The computer generated images are created from plan and are indicative only of how the completed buildings will appear. The company employs a policy of continuous improvement and it reserves the right to alter or amend the specification as necessary and without prior notice. Carters Yard is a marketing name only. Prices, ground rent and estimated service charges are subject to contract. July 2015. Previous Peabody development: More West, W10 50 Computer generated image and landscaping for illustrative purposes only
- 29. 020 7354 7042 | www.cartersyard-sw18.com






