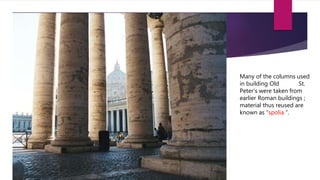Old saint peter¡¯s basilica ,Rome
- 1. OLD SAINT PETER¡¯S BASILICA GROUP1; DRISYA PM SAIKAMALCK Group1 Drisya pm Saikamalck Old Saint Peter's Basilica Rome
- 2. ABOUT ? Old St. Peter¡¯s Basilica was a prototype for developments in Christian architecture. ? Old St. Peter¡¯s , was both a martyrium (built over the grave site of saint peter , it marked and commemorated his martyrdom )and a Basilica used for worship . ? It is a five aisled basilican ¨C plan church with apsed transept at the west end.
- 3. TIMELINE ? It is the first Basilica of Saint Peter in Rome. ? Its construction begun between 326 and 333 at the order of the roman emperor Constantine. ? It took about 30 years to complete. ? Old St Peter¡¯s was torn down in the early 16th century and replaced by new St Peter¡¯s.
- 4. EARLY CHRISTIAN ARCHITECTURE ? Basilical church developed from Roman secular basilica ; centralised type from Roman tombs . ? Basilical plan modified for liturgical requirements ; congregation and clergy segregated in nave and aisles vs. transept and apse. Different variations in east and west. ? The plan was initially adapted from the Roman Basilica which was usually entered on its long side , but the Christian church was entered through an atrium and narthex (entrance hall) on its short side . ? This narthex was usually on the west , and the altar was towards the east , an orientation followed in most later medieval church .
- 6. OSP SECTION
- 7. The church was entered through an atrium called paradise that enclosed a garden with fountains . From the atrium there were five doors in to the body of the church.
- 8. At St. peter¡¯s , as in many Roman Basilicas wooden beams supported a gable roof , and clerestory windows allowed light to illuminate the nave . On the clerestory walls , each pierced by 11 windows where frescoes of the patriarch , prophets ,and apostles and scenes from the old and new testaments.
- 10. The interior division of space ,with a nave flanked by side aisles , is similar to certain Roman Basilicas .
- 11. ? Old St. peter¡¯s has transepts (¡°transverse enclosure ¡°), a feature that would become traditional in Christian churches. ? Transepts create a cross shape ; the term cruciform ( cross- like ) Basilica designated early Christian churches with transepts . ? These architectural spaces , extension to the north and south , meet the nave at the crossing.
- 12. Many of the columns used in building Old St. Peter¡¯s were taken from earlier Roman buildings ; material thus reused are known as ¡°spolia ¡°.
- 13. Main entrance with africano columns from Old St.peter¡¯s
- 14. The group of spiral columns that decorated the altar area at old St. peter¡¯s had a special significance, for they were thought to have been taken from the temple of Solomon in Jerusalem .
- 15. Old St. Peter¡¯s had a rather plain brick exterior hut , the interior was adorned with precious materials including marble Roman columns , mosaics , and frescoes.
- 16. ? The decorated interior contrasted with the exterior , subtly reminding the visitor that the beauty of the inner spirit was more important than external , physical adornment . ? From the entrance , one¡¯s attention was focussed on the high altar , set below an enormous arch on which a mosaic depicted Christ , Saint peter , and the emperor Constantine.



















