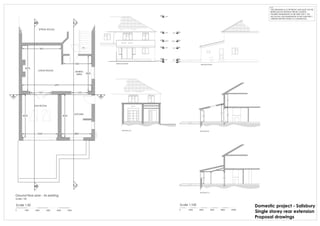A2759 01 existing
- 1. B WC KITCHEN LIVING ROOM DINING AREA SUN ROOM SITTING ROOM GASA A B CC 4270 6492 3340 4025 2800 4025 1525 3661 2661 3305 1967 REAR ELEVATION DPC 0.420m 0.000m EVES 2.630m RIDGE 3.900m EVES 5.440m EVES 8.445m SUN ROOM SECTION A-A SIDE ELEVATION DPC 0.420m 0.000m EVES 2.630m RIDGE 3.900m EVES 5.440m SECTION B-B 2075 3149 2653 2350 SECTION C-C 2205 2117 2150 Scale 1:100 0 2000 4000 6000 8000 10000 Scale 1:50 0 1000 2000 3000 4000 5000 THIS DRAWING IS COPYRIGHT AND MUST NOT BE REPRODUCED WITHOUT PRIOR CONSENT. FIGURED DIMENSIONS TO BE USED ONLY. DO NOT SCALE. SITE DIMENSIONS TO BE CHECKED / VERIFIED BEFORE WORK IS COMMENCED. NOTES: Ground floor plan - As existing Scale 1:50 Domestic project - Salisbury Single storey rear extension Proposal drawings
