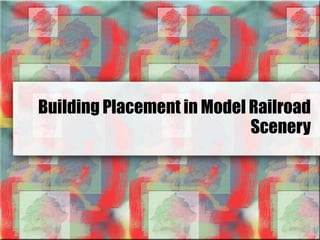Building placement in model railroad scenery
- 1. Building Placement in Model Railroad Scenery
- 2. Model railroaders often focus on scenery in terms of rocks and trees, without considering how the built forms, especially commercial and residential architecture, will fit into the scene. In the real world, much of the scenic context is determined by the houses, roads, stores, other man- made features. These can look out-of-place or otherwise wrong if they are just dropped onto a layout without proper planning and understanding.
- 3. Selective compression is a familiar term to most model railroaders, referring to our need to retain the distinctive character of a building while reducing its actual size, such as cutting it down from 5 structural bays to 4. In order to do so convincingly, though, one must have a basic understanding of how the building functions, so that the "edited" building still feels right. For instance, a common place modelers undercut is the truck loading dock - there must be enough paved area there for a truck to maneuver into place.
- 4. This can eat up a lot of the real estate on a layout, so if you cannot afford the area then it might be best not to show a truck dock, perhaps under the assumption that it is on the back side or an unmodeled portion of the industry. However, one industry with a right-sized truck dock can look a lot more convincing that several hopelessly squeezed buildings, so it might be worthwhile to reserve the paved area.
- 5. Roads are often undersized on layouts, which can make them seem toy-like and ruin a carefully crafted illusion. Just as railroad track has requirements such as minimum radius and subroadbed, roads should be given similar consideration. Imagine yourself in a scale auto, driving along at a comfortable 35 mph; how would you handle the lack of a shoulder, the narrow lanes, or the abrupt angular turns that seem to occur regularly on layouts? Would you lose a muffler as you bottom out where the slope abruptly changes?
- 6. There may be some instances in real life where such features occur, but they are rare, and there is always a clear reason for it, such as hard 90-degree turns on a country road that fits between cornfields. If you don't provide a clear reason for your 15 mph curve, it will look conspicuously wrong. Consider, too, that in most cases the actual Right-of-Way for a road is about twice the actual paved width, so there should be swaths of manicured ROW alongside the road, and privately-owned buildings should be set back.
- 7. Property lines and building setbacks are invisible features of real-world real estate which govern the locations of buildings. Consider what portions of your terrain is owned, and add features such as fence lines to reinforce the notion that humans dwell on this land. Where roads run, imagine what the width of the ROW is and then establish your buildings with a reasonable set back from this. The front yard that results from such thinking will help things to feel right, even if you selectively compress this setback to minimal dimensions.
- 8. Buildings tend to have foundations, while model building kits tend to lack them. Consider replacing whatever foundation comes in a given building kit with your own scratchbuilt one, so that you can make it much deeper. The reason for doing so is that it will allow you to actually bury the foundation into the "soil", rather than sitting on top of the scenery shell. If you make the foundation separate from the building's walls, the foundation can be placed as you work on finished scenery, while the building proper can just sit on top of the foundation. This method allows ground to slope around the building, which it should, even if it is just a little bit. Also, it avoids having gaps under the building edges.
- 9. Don't set all buildings oriented towards the railroad or towards the edge of the layout. Instead, consider where a major road would run through the scene, even if that road is effectively on the backdrop, and orient the buildings such that they face the vehicular traffic. Railroad tracks usually run behind buildings or between them, and our layout edges tend to follow the tracks, so we should rarely see the front facades of buildings straight on. Resources: http://www.youtube.com/watch?v=KKUhHcnBkYY http://ezinearticles.com/?Building-Placement-in-Model-Railroad- Scenery&id=6168297
- 10. Thank you!










