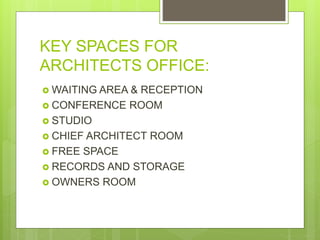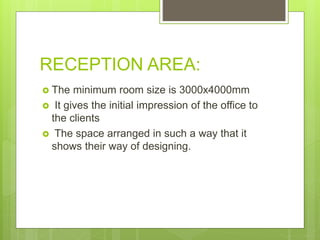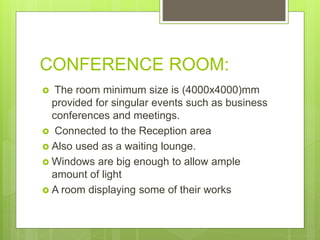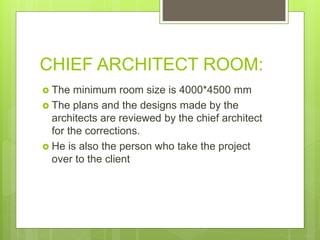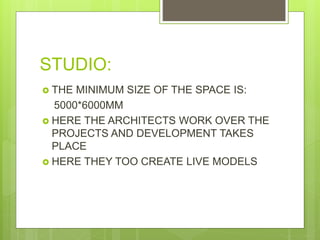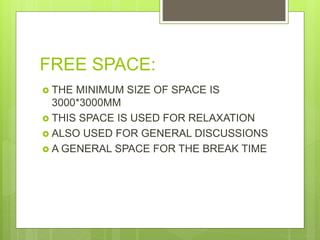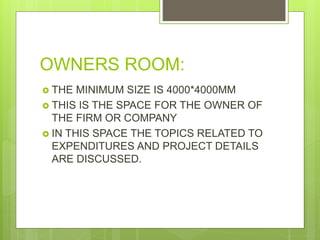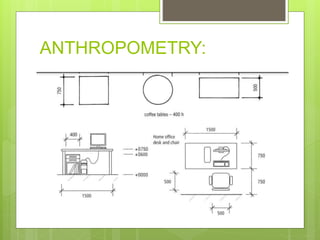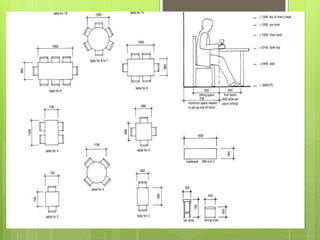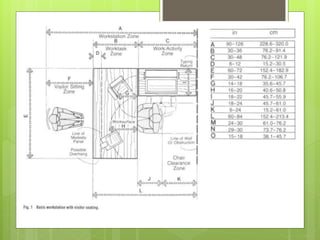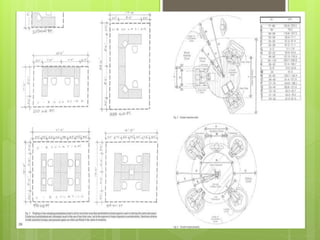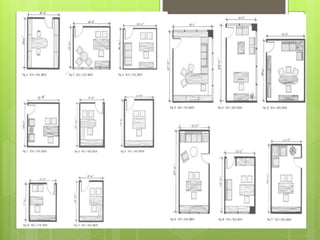Desktop study on Architects Office
- 1. DESKTOP STUDY ON: ARCHITECTS OFFICE ARCHITECTURAL DESIGN ll D.CHENNA KESHAVA REDDY(19171AA016)
- 2. KEY SPACES FOR ARCHITECTS OFFICE: ? WAITING AREA & RECEPTION ? CONFERENCE ROOM ? STUDIO ? CHIEF ARCHITECT ROOM ? FREE SPACE ? RECORDS AND STORAGE ? OWNERS ROOM
- 3. RECEPTION AREA: ? The minimum room size is 3000x4000mm ? It gives the initial impression of the office to the clients ? The space arranged in such a way that it shows their way of designing.
- 4. CONFERENCE ROOM: ? The room minimum size is (4000x4000)mm provided for singular events such as business conferences and meetings. ? Connected to the Reception area ? Also used as a waiting lounge. ? Windows are big enough to allow ample amount of light ? A room displaying some of their works
- 5. CHIEF ARCHITECT ROOM: ? The minimum room size is 4000*4500 mm ? The plans and the designs made by the architects are reviewed by the chief architect for the corrections. ? He is also the person who take the project over to the client
- 6. STUDIO: ? THE MINIMUM SIZE OF THE SPACE IS: 5000*6000MM ? HERE THE ARCHITECTS WORK OVER THE PROJECTS AND DEVELOPMENT TAKES PLACE ? HERE THEY TOO CREATE LIVE MODELS
- 7. FREE SPACE: ? THE MINIMUM SIZE OF SPACE IS 3000*3000MM ? THIS SPACE IS USED FOR RELAXATION ? ALSO USED FOR GENERAL DISCUSSIONS ? A GENERAL SPACE FOR THE BREAK TIME
- 8. RECORDS AND STORAGE: ? THIS MINIMUM SIZE OF SPACE IS: 3000*3000MM ? THIS SPACE IS USED FOR STORING OF RECORDS AND FOR OTHER THINGS TO BE STORED ? THIS IS MAINLY USED FOR STORAGE OF FILES,ELECTRONIC ITEMS ECT..
- 9. OWNERS ROOM: ? THE MINIMUM SIZE IS 4000*4000MM ? THIS IS THE SPACE FOR THE OWNER OF THE FIRM OR COMPANY ? IN THIS SPACE THE TOPICS RELATED TO EXPENDITURES AND PROJECT DETAILS ARE DISCUSSED.
- 10. ANTHROPOMETRY:


