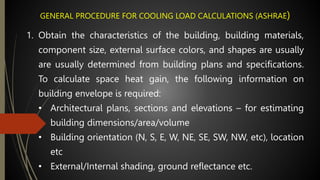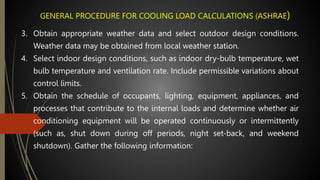Aircon Estimate Details.pptx
- 1. GENERAL PROCEDURE FOR COOLING LOAD CALCULATIONS (ASHRAE) 1. Obtain the characteristics of the building, building materials, component size, external surface colors, and shapes are usually are usually determined from building plans and specifications. To calculate space heat gain, the following information on building envelope is required: • Architectural plans, sections and elevations – for estimating building dimensions/area/volume • Building orientation (N, S, E, W, NE, SE, SW, NW, etc), location etc • External/Internal shading, ground reflectance etc.
- 2. GENERAL PROCEDURE FOR COOLING LOAD CALCULATIONS (ASHRAE) • Materials of construction for external walls, roofs, windows, doors, internal walls, partitions, ceiling, insulating materials and thick nesses, external wall and roof colors - select and/or compute U-values for walls, roof, windows, doors, partitions, etc. Check if the structure is insulated and/or exposed to high wind. • Amount of glass, type and shading on windows 2. Determine the building location, orientation, and external shading. Plans and specifications should be determined by site plan or by visiting the proposed site. The possibility of abnormally high ground reflected by solar radiation (i.e., from adjacent water, sand, or parking lots) should be observed.
- 3. GENERAL PROCEDURE FOR COOLING LOAD CALCULATIONS (ASHRAE) 3. Obtain appropriate weather data and select outdoor design conditions. Weather data may be obtained from local weather station. 4. Select indoor design conditions, such as indoor dry-bulb temperature, wet bulb temperature and ventilation rate. Include permissible variations about control limits. 5. Obtain the schedule of occupants, lighting, equipment, appliances, and processes that contribute to the internal loads and determine whether air conditioning equipment will be operated continuously or intermittently (such as, shut down during off periods, night set-back, and weekend shutdown). Gather the following information:
- 4. GENERAL PROCEDURE FOR COOLING LOAD CALCULATIONS (ASHRAE) a) Lighting requirements, types of lighting fixtures b) Appliances requirements such as computers, printers, fax machines, water coolers, refrigerators, microwave, miscellaneous electrical panels, cables etc. c) Heat released by the HVAC equipment. d) Number of occupants, time of building occupancy and type of building occupancy 6. Amount of glass, type and shading on windows 7. Select the time of the day and the month to be the cooling load calculations. Frequency, several different times on a given day, is required. Particular day and month are often dictated by peak solar radiation, determined from tables. 8. Calculate the space-cooling load at design conditions.
- 5. Comfort Air Conditioning and Effective Temperature Any combination of temperature and relative humidity falling within the comfort zone is expected to maintain comfortable conditions for majority of the occupants. Unless otherwise specified, inside conditions of 24oC ± 1oC (75oC ± 2oF), 50-60% RH and air movement of 4.5 to 7.5 m/min. (15 to 25 fpm) are satisfactory for comfort cooling applications.
- 6. Comfort Air Conditioning and Effective Temperature Outdoor design conditions are determined from published data for the specific location. In the Philippines, the data from DOST - PAG-ASA can be a reliable source. Normal design conditions are recommended for use with comfort and industrial cooling applications where it is occasionally permissible to exceed the design room conditions. These outdoor design conditions are the simultaneously occurring dry-bulb and wet-bulb temperatures and moisture content, which can be expected to be exceeded a few times a year for short periods. The dry-bulb is exceeded more frequently than the wet-bulb temperature. And usually when the wet-bulb is lower than design.
- 7. Comfort Air Conditioning and Effective Temperature Comfort Zone and Effective Temperature Scale
- 10. DESIGN CONDITIONS Design of a Bungalow Type Residential Building 1) Location (Exact Address) 2) Longitude 3) Design Month 4) Temperature Range 5) Temperature Difference 6) Outdoor Temperature a) Dry Bulb b) Wet Bulb or RH or other Properties of Air a) Indoor Temperature a) Room 1 i. Dry Bulb Temperature ii. Relative Humidity
- 11. DESIGN CONDITIONS 7) Indoor Temperature b) Room 2 i. Dry Bulb Temperature ii. Relative Humidity or Wet Bulb c) Room 3 i. Dry Bulb Temperature ii. Relative Humidity or Wet Bulb d) Room 4 i. Dry Bulb Temperature ii. Relative Humidity or Wet Bulb 8) Wind Velocity (Outside)
- 13. Room No. 1 A) Window Area C) Wall Area WE= W x H WW= W x H WN= W x H WS= W x H B) Door Area DAE= W x H D) Ceiling Area F) Partition DAW= W x H DAN= W x H E) Flooring Area DAS= W x H COMPUTATION OF AREA Wall Area = Wall – Window Area WLE= L x H - WE WLW= L x H - WW WLN= L x H - WN WLS= L x H - WS CA= L x W FA= L x W PE= L x H PW= L x H PN= L x H PS= L x H
- 14. Room No. 1 No. of people in the Room = No. of lights in the Room = Wattage of the Light = No. of Appliances in the Room = Wattage of the Appliances = No. of Electric Fans = Wattage of the fan = Other Gadgets Cellphone Laptop Sound System















