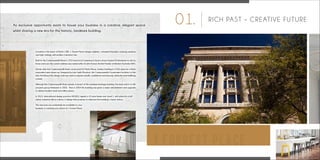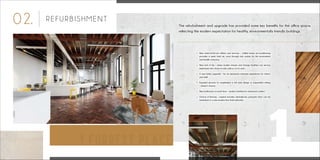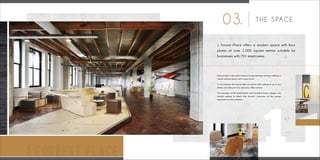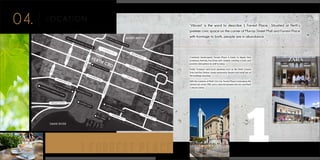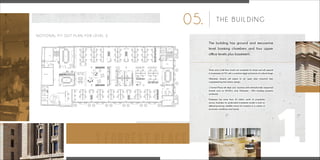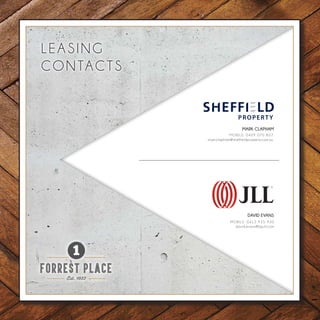1 Forrest Place Brochure_small (1)
- 2. 01. RICH PAST – CREATIVE FUTURE An exclusive opportunity exists to house your business in a creative, elegant space whilst sharing a new era for this historic, landmark building. 1 1 FORREST PLACE Located in the heart of Perth’s CBD, 1 Forrest Place merges majestic, columned façades, towering windows and high ceilings, with modern, industrial chic. Built for the Commonwealth Bank in 1933 from local Greenmount Quarry stone, hauled 30 kilometres to site by horse and cart, the current address was named after Sir John Forrest, the first Premier of Western Australia (WA). Shortly after the Commonwealth Bank constructed its Martin Place, Sydney building in 1928, plans for a Perth equivalent were drawn up. Designed by John Smith Murdoch, the Commonwealth Government Architect of the time, the Beaux-Arts design style was used to express wealth, confidence and security, attributes most befitting a bank. Although the Commonwealth Bank remains a tenant of this landmark heritage building, the bank sold it to WA property group Primewest in 2003. Then in 2004 the building was given a major refurbishment and upgrade to deliver modern retail and office space. In 2015, international design practice HASSELL signed a 10 year lease over Level 1, with plans for a loft styled, industrial décor interior. A design that promises to embrace the building’s classic history. This new look can potentially be available to your business, in creating your place at 1 Forrest Place.
- 3. 02. REFURBISHMENT • New state-of-the-art utilities and services – chilled beam air-conditioning provides a quiet, fresh air, once through only system, for the environment and health conscious. • New end of trip – where modern shower and change facilities can service employees who chose to ride, walk or run to work. • A new lobby upgrade – for an impressive welcome experience for visitors and staff. • Exposed services to complement a loft style design or suspended ceiling – tenant’s choice. • New bathrooms on each floor – modern facilities for enhanced comfort. • Choice of flooring – original wooden, herringbone, parquetry floor can be reinstated or a new modern floor finish selected. The refurbishment and upgrade has provided some key benefits for the office space, reflecting the modern expectation for healthy, environmentally friendly buildings. 1 FORREST PLACE 1
- 4. 03. THE SPACE Natural light is abundant thanks to large heritage windows offering a vibrant working space with a wow factor. To accompany the natural light are grand, high ceilings of up to four metres, providing an airy, spacious, office interior. The marriage of the refurbishment and intended interior design, suits tenants seeking to reflect their brand’s character via the energy expressed by their premises. 1 Forrest Place offers a modern space with floor plates of over 1,000 square metres suitable for businesses with 70+ employees. 1 FORREST PLACE 1
- 5. 04. LOCATION Creatively landscaped, Forrest Place is home to Jeppe Hein sculptures, festivals, live shows and markets, creating a lively and creative atmosphere for staff to enjoy. Public Transport and local amenities such as the Perth Central Train and Bus Station, banks restaurants, theatre and retail are at the buildings doorstep. With the creation of Perth City Link, Forrest Place is becoming the central hub of the CBD, and a vital link between the city and Perth Cultural Centre. ‘Vibrant’ is the word to describe 1 Forrest Place. Situated at Perth’s premier civic space on the corner of Murray Street Mall and Forrest Place with frontage to both, people are in abundance. 1 FORREST PLACE 1 MAP WILLIAMST WELLINGTON ST MURRAY ST HAY ST ST GEORGES TCE BARRACKST MILLST MOUNTS BAY RD FREEWAY NORTH RIVERSIDE DR TERRACE RD VICTORIAAVE KINGST NORTH BRIDGE ELIZABETH QUAY PERTH CBDSHOPPING DISTRICT SUPREME COURT GARDENS BELL TOWER SWAN RIVER COVENTION & EXHIBITION CENTRE ESPLANADE BUS POSRT ROYAL PERTH HOSPITAL 1 FORREST PL PERTH UNDERGROUND STATION PERTH CENTRAL STATION ESPLANADE STATION
- 6. Three and a half floor levels are available for lease and will appeal to businesses of 70+ with a creative edge and sense of cultural fringe. Ultimately, tenants will aspire to an open plan industrial feel, complementing the interior design. 1 Forrest Place will align your business with internationally respected brands such as HASSELL and, Primewest - WA’s leading property syndicate. Primewest has more than $2 billion worth of properties across Australia. Its syndicated investment model is built on delivering strong, reliable returns for investors in a variety of economic conditions and trends. The building has ground and mezzanine level banking chambers and four upper office levels plus basement. 1 NOTIONAL FIT OUT PLAN FOR LEVEL 3 1 FORREST PLACE 05. THE BUILDING
- 7. LEA SING CONTACTS MARK CLAPHAM MOBILE: 0409 070 807 mark.clapham@sheffieldproperty.com.au DAVID EVANS MOBILE: 0412 925 930 david.evans@ap.jll.com

