1 villa plan
Download as pptx, pdf0 likes336 views
This document contains floor plans for two different flat designs - an east facing flat and a west facing flat. The plans include both ground floor plans and first floor plans for each flat design. The ground and first floor plans provide a layout of the rooms and spaces for both an east facing flat and west facing flat.
1 of 13
Download to read offline
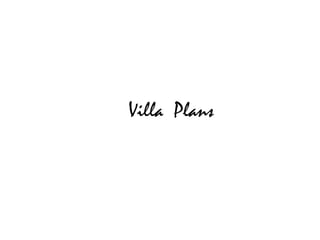
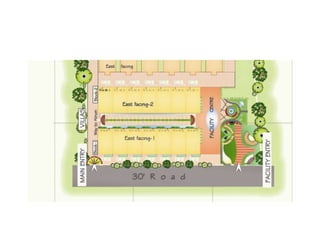
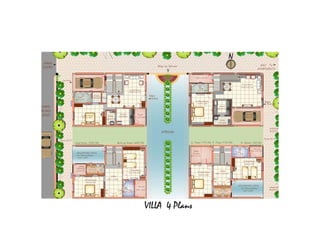
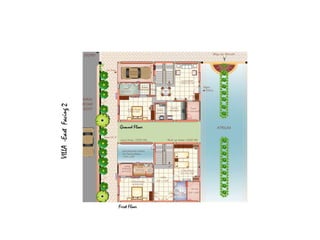
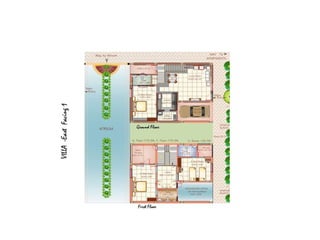
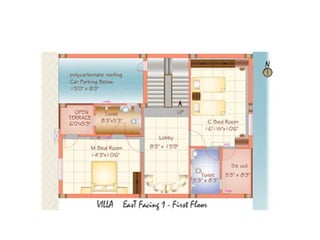
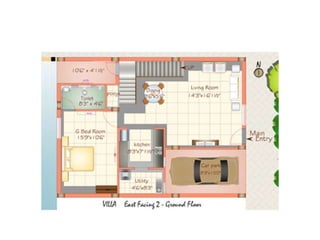
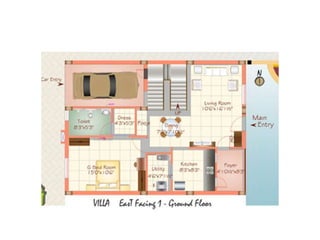
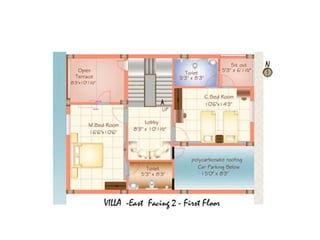
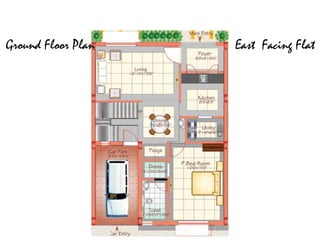
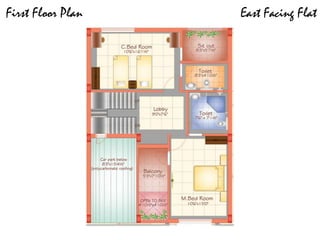

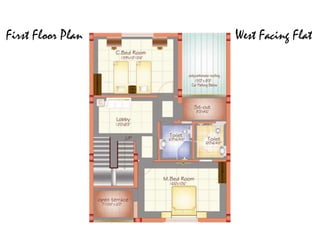
Ad
Recommended
Grass Tower 3 floor plans
Grass Tower 3 floor plansnavishare
╠²
This document contains floor plans for a new building development including 1 bedroom units ranging from 23-29 square meters, 2 bedroom units ranging from 46-52 square meters, and combined unit options. The building plans show the ground, second, and floors 3-39 are identical with penthouse units on the top floor. A site development plan is also included.Autumn fair floor plan
Autumn fair floor planCareer Development Service, University of Leicester
╠²
This document is a list of organizations attending the Autumn Careers Fair 2011 with their assigned stand numbers at various venues: Queens Hall Concourse, O2 Academy, and The Square. A total of 77 organizations are listed along with their stand numbers and locations at the career fair.Raddon Chart of the Day, January 4, 2012
Raddon Chart of the Day, January 4, 2012Raddon Financial Group
╠²
According to a survey conducted in fall 2011, 37% of consumers were extremely likely to use remote deposit capture services, such as mobile check deposit, while 28% were very likely and 17% were somewhat likely. Currently, only 8% of consumers reported using such services, while 6% were not very likely and 4% were not at all likely to use remote deposit capture.120 marketing-stats-charts-and-graphs
120 marketing-stats-charts-and-graphsLUONG NGUYEN
╠²
1. Inbound marketing is more effective and less expensive than traditional outbound marketing. It focuses on tactics like blogging, social media, SEO, and content marketing rather than interruption tactics like telemarketing.
2. Search engines are now the primary way people research products and companies online. Over 60% of global internet users research products online and 44% begin by using a search engine. Ranking highly in organic search results is critical for businesses.
3. Inbound marketing converts more leads into customers than outbound tactics and costs an average of 61% less per lead. Inbound channels like blogs, social media, and SEO generate more revenue than outbound channels like direct mail, telemarketing and trade shows.Graphs bar line & picto
Graphs bar line & pictoMartha Ardila Ibarra
╠²
The document discusses different types of graphs - bar graphs, line graphs, and pictographs - to display data collected by a school cafeteria on milk sales over the course of a week. It provides examples of each graph type using the milk sales data and explains the key elements and purposes of each graph. It also discusses choosing the appropriate graph based on whether the data shows relationships between groups or trends over time.Introduction to Doctor Social Graph Project
Introduction to Doctor Social Graph ProjectBrandon Weinberg
╠²
The Doctor Social Graph Project, led by Fred Trotter, aims to create a comprehensive, open-source graphical representation of healthcare provider interactions in the U.S. using Medicare data. The project involves meticulous data preparation, merging referral and credentialing information to enhance usability, while ensuring patient privacy through anonymity. Funding is sourced from crowdfunding, allowing early access to the dataset, which is expected to be fully open to the public by mid-2013.New Floor Plan
New Floor PlanCkare_White
╠²
This document provides a diagram of an existing kitchen layout. It shows a return wall separating the sink base in the corner from the existing cook-top and dishwasher. The corner sink is located to the right behind the return wall.Graph
GraphYeela Mehroz
╠²
Leonhard Euler solved the Konigsberg Bridge Problem in 1736. The problem was to find a walk through the city of Konigsberg that would cross each of its bridges once and only once. Euler determined that such an Eulerian circuit is only possible if the graph representing the city is connected and has no nodes of odd degree. This established the foundations of graph theory and topology.Target audience research 1
Target audience research 1kranns
╠²
This document discusses the distribution, exhibition, and consumption of social realism films in the UK. It notes that many distributors of social realism films are non-profit organizations focused on the aesthetics of film rather than profit. Exhibition of these films is done through arthouse cinemas like Arnolfini and Cornerhouse that cater to sophisticated audiences through simple, calming designs on their websites. Reviews of social realism films on sites like IMDb tend to be more precise and critical from viewers familiar with the genre, while reviews on LoveFilm can be harsh and ignorant from mainstream audiences unfamiliar with the artistic elements of the films.Reaching New Audiences - Connecting to Your Audience Online
Reaching New Audiences - Connecting to Your Audience OnlineJonathan Coffman
╠²
The document discusses the importance of social media as a tool for reaching new audiences and enhancing communication. It explains various forms of social media, the reasons to engage with it, and strategies for utilizing it effectively. Key takeaways include understanding your audience, selecting the right platforms, and creating a thoughtful strategy for engagement."Open Design? design open" by nina
"Open Design? design open" by ninaCreative Commons Korea
╠²
12ļģä 12ņøö 15ņØ╝ #CC10 Party in Seoul CC ņØ┤ĻĘĖļéśņØ┤ĒŖĖ ņżæIcon Brickell Tower 2 floor plans
Icon Brickell Tower 2 floor plansLucas Lechuga
╠²
The document contains floor plans for several residential units labeled Unit A through Unit H-Rev. The floor plans show the layout and dimensions of rooms including bedrooms, bathrooms, kitchens, living areas, and balconies. Dimensions of individual rooms are provided in feet and inches. Total square footage under air conditioning and total unit square footage including balconies is listed for each unit. Disclaimers are provided stating that actual room dimensions may vary from what is depicted.Nine at Mary Brickell Village Floor Plans and Site Plan
Nine at Mary Brickell Village Floor Plans and Site PlanLucas Lechuga
╠²
The document provides floor plans and details for 17 residential units in a building. The units range in size from 670 square feet for a 1 bedroom/1 bathroom unit up to 1,952 square feet for a 3 bedroom/2 bathroom penthouse unit. Square footage is provided for both interior living space and exterior terraces. The floor plans depict the rooms, dimensions, and features of representative unit layouts. Additional text notes that square footage calculations can vary depending on the method used and states legal disclaimers regarding dimensions.SJOG Subiaco Hospital: Medication Chart
SJOG Subiaco Hospital: Medication ChartSJG Subiaco Hospital
╠²
This document outlines the responsibilities of nurses in safely administering medications to patients. It discusses ensuring the right patient, medication, dose, route and time of administration. Interruptions during medication administration increase error risk, so other nurses should prevent interruptions. All nurses must prioritize patient safety. The document also provides details on medication administration policies and procedures, including valid orders, nurse-initiated medications, intravenous doses, and regular medication administration requirements.Simple graph types
Simple graph typesSatya Mahesh Kallakuru
╠²
The document discusses different types of simple graphs that can be used to represent data, including:
- Line charts to show change over time or compare variables.
- Area charts to show cumulative data or relative contributions over time.
- Column/bar charts to compare values or data categories.
- Pie/doughnut charts to compare parts to a whole.
- Segmented charts to show proportional relationships or part-whole changes over time.
The document provides examples and guidelines for when each type of chart is most appropriate based on the nature of the data.Maths autumn unit 6a handling data combined
Maths autumn unit 6a handling data combinedWorserbay
╠²
This document contains lesson plans for teaching students about handling data over three days. On day 1, students will learn to analyze data in tables, graphs and charts to test statements. They will create bar charts and use the data to answer questions. On day 2, students will order fractions on a number line and learn about probability. They will place probability statements on a scale. On day 3, students will work with decimals, represent and interpret data in bar line graphs, make predictions based on collected data, and discuss reliability of class versus individual data. The overall goal is for students to collect data, create graphs, and check predictions.║▌║▌▀Żs Chapter10.1 10.2
║▌║▌▀Żs Chapter10.1 10.2showslidedump
╠²
This section provides an introduction to graphs and graph theory. Key points include:
- Graphs consist of vertices and edges that connect the vertices. They can be directed or undirected.
- Common terminology is introduced, such as adjacent vertices, neighborhoods, degrees of vertices, and handshaking theorem.
- Different types of graphs are discussed, including multigraphs, pseudographs, and directed graphs.
- Examples of graph models are given for computer networks, social networks, information networks, transportation networks, and software design. Graphs can be used to model many real-world systems and applications.2013 Employer Health Benefits Chart Pack
2013 Employer Health Benefits Chart PackKFF
╠²
This document summarizes key findings from an employer health benefit survey conducted between 1999-2013. It shows that between 1999-2013, health insurance premiums and workers' contributions to premiums increased substantially more than inflation and earnings. The percentage of firms offering health benefits decreased among small firms but remained steady among large firms. Most covered workers were enrolled in PPO plans by 2013.120 awesome marketing stats, charts, & graphs
120 awesome marketing stats, charts, & graphsAffi Liate
╠²
This document provides an overview of inbound marketing tactics like search engine optimization, email marketing, social media, blogging and more. It includes various statistics that highlight how inbound marketing is more effective and less expensive than traditional outbound tactics. For example, inbound marketing costs 61% less per lead than outbound marketing and generates real customers and revenue for companies. Additionally, search engine optimization is critical as 70% of search users click on organic results, social media conversations actively influence purchases, and email marketing will grow to a $2 billion industry by 2014.GraphConnect 2014 SF: The Business Graph
GraphConnect 2014 SF: The Business GraphNeo4j
╠²
The document discusses Crunchbase's history and their decision to rebuild the platform using Neo4j, emphasizing its advantages for modeling complex data relationships in the startup ecosystem. It highlights Neo4j's ability to adapt to changing requirements and to facilitate efficient data management and querying. The presentation also touches on the challenges and misconceptions surrounding the adoption of Neo4j in development practices.Medical Graphs
Medical GraphsPassy World
╠²
The document discusses how various types of graphs are used in medical contexts. Hospitals use pain scales to assess patient pain levels and treatment needs. Vital signs like heart rate and blood pressure are often graphed electronically. Line and curve graphs are commonly used to monitor things like sleep apnea, cholesterol levels, blood glucose levels, and disease outbreaks over time. Other graphs show concepts like body mass index, sleep patterns, and the glycemic index of foods. Reflexology uses charts to map pressure points on hands and feet to different body parts.203.04 floor plan symbols2011
203.04 floor plan symbols2011jayneross
╠²
This document lists common symbols used in floor plans including various door types (hinged, sliding, pocket), window types (double-hung, casement, skylight), bathroom fixtures (tub, toilet, shower), kitchen appliances (sink, refrigerator, stove), utility items (washer/dryer, water heater), and wall materials (wood, brick, stone, concrete). The objective is to identify these common floor plan symbols.Hsp elevation-1
Hsp elevation-1karun devin
╠²
The document lists details about several hospitals including their location, number of beds, and square footage. Deepam hospitals in Pallavaram has 250 beds and 1.50 lakhs square footage, while Saumya Apollo hospital in Vijayawada has 650 beds and 2.50 lakhs square footage. TEJA hospitals has 75 beds and occupies 30000 square feet of space.1 villa plan
1 villa plankarun devin
╠²
This document contains floor plans for two different flat designs - an east facing flat and a west facing flat. The plans include both ground floor and first floor layouts. The ground and first floor plans show the proposed room layout and dimensions for both flat orientations.More Related Content
Viewers also liked (15)
Graph
GraphYeela Mehroz
╠²
Leonhard Euler solved the Konigsberg Bridge Problem in 1736. The problem was to find a walk through the city of Konigsberg that would cross each of its bridges once and only once. Euler determined that such an Eulerian circuit is only possible if the graph representing the city is connected and has no nodes of odd degree. This established the foundations of graph theory and topology.Target audience research 1
Target audience research 1kranns
╠²
This document discusses the distribution, exhibition, and consumption of social realism films in the UK. It notes that many distributors of social realism films are non-profit organizations focused on the aesthetics of film rather than profit. Exhibition of these films is done through arthouse cinemas like Arnolfini and Cornerhouse that cater to sophisticated audiences through simple, calming designs on their websites. Reviews of social realism films on sites like IMDb tend to be more precise and critical from viewers familiar with the genre, while reviews on LoveFilm can be harsh and ignorant from mainstream audiences unfamiliar with the artistic elements of the films.Reaching New Audiences - Connecting to Your Audience Online
Reaching New Audiences - Connecting to Your Audience OnlineJonathan Coffman
╠²
The document discusses the importance of social media as a tool for reaching new audiences and enhancing communication. It explains various forms of social media, the reasons to engage with it, and strategies for utilizing it effectively. Key takeaways include understanding your audience, selecting the right platforms, and creating a thoughtful strategy for engagement."Open Design? design open" by nina
"Open Design? design open" by ninaCreative Commons Korea
╠²
12ļģä 12ņøö 15ņØ╝ #CC10 Party in Seoul CC ņØ┤ĻĘĖļéśņØ┤ĒŖĖ ņżæIcon Brickell Tower 2 floor plans
Icon Brickell Tower 2 floor plansLucas Lechuga
╠²
The document contains floor plans for several residential units labeled Unit A through Unit H-Rev. The floor plans show the layout and dimensions of rooms including bedrooms, bathrooms, kitchens, living areas, and balconies. Dimensions of individual rooms are provided in feet and inches. Total square footage under air conditioning and total unit square footage including balconies is listed for each unit. Disclaimers are provided stating that actual room dimensions may vary from what is depicted.Nine at Mary Brickell Village Floor Plans and Site Plan
Nine at Mary Brickell Village Floor Plans and Site PlanLucas Lechuga
╠²
The document provides floor plans and details for 17 residential units in a building. The units range in size from 670 square feet for a 1 bedroom/1 bathroom unit up to 1,952 square feet for a 3 bedroom/2 bathroom penthouse unit. Square footage is provided for both interior living space and exterior terraces. The floor plans depict the rooms, dimensions, and features of representative unit layouts. Additional text notes that square footage calculations can vary depending on the method used and states legal disclaimers regarding dimensions.SJOG Subiaco Hospital: Medication Chart
SJOG Subiaco Hospital: Medication ChartSJG Subiaco Hospital
╠²
This document outlines the responsibilities of nurses in safely administering medications to patients. It discusses ensuring the right patient, medication, dose, route and time of administration. Interruptions during medication administration increase error risk, so other nurses should prevent interruptions. All nurses must prioritize patient safety. The document also provides details on medication administration policies and procedures, including valid orders, nurse-initiated medications, intravenous doses, and regular medication administration requirements.Simple graph types
Simple graph typesSatya Mahesh Kallakuru
╠²
The document discusses different types of simple graphs that can be used to represent data, including:
- Line charts to show change over time or compare variables.
- Area charts to show cumulative data or relative contributions over time.
- Column/bar charts to compare values or data categories.
- Pie/doughnut charts to compare parts to a whole.
- Segmented charts to show proportional relationships or part-whole changes over time.
The document provides examples and guidelines for when each type of chart is most appropriate based on the nature of the data.Maths autumn unit 6a handling data combined
Maths autumn unit 6a handling data combinedWorserbay
╠²
This document contains lesson plans for teaching students about handling data over three days. On day 1, students will learn to analyze data in tables, graphs and charts to test statements. They will create bar charts and use the data to answer questions. On day 2, students will order fractions on a number line and learn about probability. They will place probability statements on a scale. On day 3, students will work with decimals, represent and interpret data in bar line graphs, make predictions based on collected data, and discuss reliability of class versus individual data. The overall goal is for students to collect data, create graphs, and check predictions.║▌║▌▀Żs Chapter10.1 10.2
║▌║▌▀Żs Chapter10.1 10.2showslidedump
╠²
This section provides an introduction to graphs and graph theory. Key points include:
- Graphs consist of vertices and edges that connect the vertices. They can be directed or undirected.
- Common terminology is introduced, such as adjacent vertices, neighborhoods, degrees of vertices, and handshaking theorem.
- Different types of graphs are discussed, including multigraphs, pseudographs, and directed graphs.
- Examples of graph models are given for computer networks, social networks, information networks, transportation networks, and software design. Graphs can be used to model many real-world systems and applications.2013 Employer Health Benefits Chart Pack
2013 Employer Health Benefits Chart PackKFF
╠²
This document summarizes key findings from an employer health benefit survey conducted between 1999-2013. It shows that between 1999-2013, health insurance premiums and workers' contributions to premiums increased substantially more than inflation and earnings. The percentage of firms offering health benefits decreased among small firms but remained steady among large firms. Most covered workers were enrolled in PPO plans by 2013.120 awesome marketing stats, charts, & graphs
120 awesome marketing stats, charts, & graphsAffi Liate
╠²
This document provides an overview of inbound marketing tactics like search engine optimization, email marketing, social media, blogging and more. It includes various statistics that highlight how inbound marketing is more effective and less expensive than traditional outbound tactics. For example, inbound marketing costs 61% less per lead than outbound marketing and generates real customers and revenue for companies. Additionally, search engine optimization is critical as 70% of search users click on organic results, social media conversations actively influence purchases, and email marketing will grow to a $2 billion industry by 2014.GraphConnect 2014 SF: The Business Graph
GraphConnect 2014 SF: The Business GraphNeo4j
╠²
The document discusses Crunchbase's history and their decision to rebuild the platform using Neo4j, emphasizing its advantages for modeling complex data relationships in the startup ecosystem. It highlights Neo4j's ability to adapt to changing requirements and to facilitate efficient data management and querying. The presentation also touches on the challenges and misconceptions surrounding the adoption of Neo4j in development practices.Medical Graphs
Medical GraphsPassy World
╠²
The document discusses how various types of graphs are used in medical contexts. Hospitals use pain scales to assess patient pain levels and treatment needs. Vital signs like heart rate and blood pressure are often graphed electronically. Line and curve graphs are commonly used to monitor things like sleep apnea, cholesterol levels, blood glucose levels, and disease outbreaks over time. Other graphs show concepts like body mass index, sleep patterns, and the glycemic index of foods. Reflexology uses charts to map pressure points on hands and feet to different body parts.203.04 floor plan symbols2011
203.04 floor plan symbols2011jayneross
╠²
This document lists common symbols used in floor plans including various door types (hinged, sliding, pocket), window types (double-hung, casement, skylight), bathroom fixtures (tub, toilet, shower), kitchen appliances (sink, refrigerator, stove), utility items (washer/dryer, water heater), and wall materials (wood, brick, stone, concrete). The objective is to identify these common floor plan symbols.More from karun devin (19)
Hsp elevation-1
Hsp elevation-1karun devin
╠²
The document lists details about several hospitals including their location, number of beds, and square footage. Deepam hospitals in Pallavaram has 250 beds and 1.50 lakhs square footage, while Saumya Apollo hospital in Vijayawada has 650 beds and 2.50 lakhs square footage. TEJA hospitals has 75 beds and occupies 30000 square feet of space.1 villa plan
1 villa plankarun devin
╠²
This document contains floor plans for two different flat designs - an east facing flat and a west facing flat. The plans include both ground floor and first floor layouts. The ground and first floor plans show the proposed room layout and dimensions for both flat orientations.Boi-Spencer
Boi-Spencerkarun devin
╠²
The document provides a layout of an office space with labeled rooms including an entrance door, conference room, waiting lounge, discussion room, closed cubicles, main cabin room, and cubicles within the main cabin. The conference room and main cabin room are noted as having false ceilings.Mdu-indigo-Elevationkarun devin
╠²
O documento repete a frase "Habitat C T O" oito vezes, sugerindo que trata-se de um texto curto que se repete sobre um t├│pico ou organiza├¦├Żo chamada "Habitat C T O".Mdu indigo-s10karun devin
╠²
O documento repete a frase "Habitat C T O" dez vezes, sugerindo que trata-se de um texto curto que se repete v├Īrias vezes sobre o mesmo assunto.Pc technologies product
Pc technologies productkarun devin
╠²
PC Technologies provides one-stop technology solutions including computer hardware maintenance, smart computing using virtual PCs, dedicated internet service, attendance marking systems, CCTV solutions, electronic fencing security services, interactive whiteboards, data security and server solutions, gate pass management, and web design. The company aims to provide informative communication systems to everyone with end-to-end security as the top priority. Services include maintenance contracts, smart home security systems, video conferencing, ISO certification support, and software development. The goal is to help campuses and organizations automate processes and achieve complete technology solutions.Hsp medindia part-3
Hsp medindia part-3karun devin
╠²
The document outlines the design of an in-patient zone in a hospital, including private deluxe suites, single rooms, and semi-private rooms. The design focuses on creating a healing environment, areas for social interaction and a home-like feel while maintaining patient and staff communication, privacy, and efficient patient flow.Hsp medindia part-2
Hsp medindia part-2karun devin
╠²
The document provides details on the facilities and furnishings planned for an OPD (Outpatient Department) including examining rooms with vinyl floors, gypsum grid ceilings, and furniture made of materials like black cherry laminate, white leatherite, and white linen. It also lists other areas like a reception desk, conference room, emergency zone, triage area, lab, intensive care unit, and operation theatre but without providing many details on those facilities.Hsp medindia part-1
Hsp medindia part-1karun devin
╠²
The document discusses the conceptual design ideas for the interior design of a new MED INDIA hospital in Nungambakkam, India. It covers the project methodology, planning, design, construction, and LEED program. The design focuses on creating a healing environment for patients with a focus on environmental considerations like noise levels, infection control, and safety standards. Sustainable design elements include incorporating nature, daylighting, landscaping, and using recyclable or locally available materials.School karun devin
╠²
O documento repete a frase "Habitat C T O" v├Īrias vezes, sem fornecer outras informa├¦├Ąes ou contexto.Villa elevations
Villa elevationskarun devin
╠²
This document presents elevations and designs for a double storey Mediterranean style home with a pergola, front balcony, glass facade, wooden cladding, and terrace landscape overlooking a garden. Floor plans and exterior designs are shown for the modern house located in Archanas, T.Nagar.projects
projectskarun devin
╠²
This document lists current projects in four categories: hospitals, banks, restaurants, and residences. It includes the names of two hospitals, one bank, two restaurants, and one residence along with their respective email contacts.Retirement housing
Retirement housingkarun devin
╠²
This presentation promotes a retirement community located in a beautiful country setting that allows residents to live their dreams. The community offers wellness centers, parks, and villa clusters for residents to enjoy an active lifestyle in a serene natural environment.Hospital elevation
Hospital elevationkarun devin
╠²
The document provides information on several hospitals in India including their location, number of beds, and total area. Deepam hospitals in Pallavaram has 250 beds in an area of 1.50 lakh square feet. Saumya Apollo hospital in Vijayawada has 650 beds in an area of 2.50 lakh square feet. Deepam hospitals in Ambattur, Chennai has 300 beds across 2.0 lakh square feet of area.Ad
Recently uploaded (20)
International Business, 4th Edition- Alan M. Rugman.pdf
International Business, 4th Edition- Alan M. Rugman.pdfGamingwithUBAID
╠²
nternational Business, 4th Edition- Alan M. Rugman.pdElectronic Shelf Labels & Digital Price Tags in Delhi | Foodcare
Electronic Shelf Labels & Digital Price Tags in Delhi | FoodcareFoodcare llp
╠²
Foodcare brings advanced electronic shelf labels and digital price tags to Delhi, transforming the way retailers manage pricing and product displays. Designed for modern retail environments, our solutions offer real-time price updates, reduce manual errors, and save operational time. These digital tags are ideal for supermarkets, grocery stores, pharmacies, and other retail formats looking to enhance efficiency and accuracy. With wireless connectivity and centralized control, you can update pricing, promotions, and product details instantly across multiple shelves. The high-contrast, energy-efficient displays ensure clear visibility for customers, improving overall shopping experience. Our labels are available in various sizes to suit different product categories and shelf designs. Easy to install and maintain, FoodcareŌĆÖs electronic shelf label systems provide a seamless upgrade to your storeŌĆÖs infrastructure. Choose Foodcare in Delhi for smart pricing solutions that combine innovation, reliability, and professional presentation. Stay competitive with digital technology that simplifies retail operations. For more information visithttps://foodcare.co.in/electronic-price-tags-in-Delhi/From Visibility to Action: How Modern Cloud Teams Regain Control
From Visibility to Action: How Modern Cloud Teams Regain ControlAmnic
╠²
As cloud environments become increasingly sophisticated, visibility into usage and cost is no longer sufficient. Today's teams must transition from being reactive observers to having confident, knowledgeable action. This presentation delves into how companies can turn dispersed insights into decisions that avoid surprises and foster accountability.
From Visibility to Action: How Modern Cloud Teams Regain Control takes you through the changing requirements of cloud-native organizations: from creating a single pane of costs to eliminating alert fatigue, applying guardrails, and folding cost visibility directly into DevOps pipelines.
You will learn here how to:
- Get past visibility into actionable control in multi-cloud and K8s
- Solve visibility fatigue using prioritized contextual information
- Move the cost responsibility left into the engineering process
Regain clarity in a fragmented cloud landscape
Whether youŌĆÖre a startup scaling fast or an enterprise navigating complexity, this will help your team turn cloud data into decisions and bills into predictable outcomes. StarOps- AI-native platform that lets you deploy and manage production infras...
StarOps- AI-native platform that lets you deploy and manage production infras...StarOps
╠²
StarOps is an AI-powered workflow engine that lets you deploy, manage, and scale your application infrastructure - without writing a single Terraform file or managing Kubernetes manually.
Whether you're launching a GenAI model, provisioning blob storage, configuring VPCs, or setting up observability, StarOps handles the cloud operational complexity for you. ItŌĆÖs like having a team of microagents managing your infrastructure behind the scenes, purpose-built for the new wave of AI and data-heavy applications.
Who ItŌĆÖs For:
- Application developers who want infrastructure that just works.
- ML engineers and data scientists who want to ship models without devops blockers.
- Platform engineers who want to scale their teams, not their workload.
Start your Free Trial here: https://ingenimax.ai/Vaden Consultancy: Transforming Businesses with Integrated HR, IT, and Cloud ...
Vaden Consultancy: Transforming Businesses with Integrated HR, IT, and Cloud ...Vaden Consultancy
╠²
At Vaden Consultancy, we specialize in aligning talent, technology, and infrastructure to power business transformation. Our integrated service model brings together end-to-end HR consultancy, custom software development, and cloud infrastructure management ŌĆö enabling organizations to scale efficiently, adapt faster, and stay future-ready.
From sourcing top-tier talent and streamlining recruitment through RPO, to building enterprise-grade applications and deploying Microsoft 365, Azure, and Power Platform solutions ŌĆö we deliver a seamless experience under one roof. With expert support and strategic insight, we help businesses enhance productivity, reduce operational costs, and drive innovation at every level.
Vaden Consultancy is not just a service provider ŌĆö we are your strategic partner for growth in todayŌĆÖs digital-first economy. Recruitment Policy Sample, Recruitment Policy PDF
Recruitment Policy Sample, Recruitment Policy PDFSeemaAgrawal43
╠²
A recruitment policy outlines the guidelines and principles an organization follows when hiring new employees. It ensures consistency, fairness, and transparency in the recruitment process, setting clear expectations for job roles, qualifications, and selection criteria. This policy helps attract the right talent, fosters a diverse workforce, and supports the organization's overall goals.
Pendant Lights That Reflect Your Style and Transform Your Living Space
Pendant Lights That Reflect Your Style and Transform Your Living Spaceneslightingofficial
╠²
Discover how pendant lighting from NES Lighting can transform your living space. This 5-slide presentation highlights the elegance, practicality, and versatility of pendant lightsŌĆöfrom stylish space-saving designs to luxurious crystal fixtures. Whether you're renovating a cozy room or modernizing your entire home, NES Lighting offers smart, easy-to-install solutions to match any decor. Perfect for customers, partners, or design enthusiasts looking to elevate interiors with lighting that makes a statement.Benefits of virtual events For the Business
Benefits of virtual events For the BusinessTrevento media Private Limited
╠²
Virtual events are successful and efficient for all audiences because they reduce expenses, increase global reach, increase engagement, provide real-time data, and promote sustainability.IndiaŌĆÖs Leading Mining Fleet Management Companies Revolutionizing Mining
IndiaŌĆÖs Leading Mining Fleet Management Companies Revolutionizing MiningNaaraayani Minerals Pvt.Ltd
╠²
India's mining sector is undergoing a rapid transformation, driven by technological innovation, sustainability goals, and operational efficiency. At the core of this change are advanced fleet management practices that are reshaping how resources are extracted, transported, and traded. With Odisha playing a central role in mineral production, especially in iron ore logistics, the integration of intelligent transport and monitoring solutions is more crucial than ever.
Ihor Pavlenko: ąŻą┐čĆą░ą▓ą╗č¢ąĮąĮčÅ čĆąĖąĘąĖą║ą░ą╝ąĖ ąĘą░ ą┤ąŠą┐ąŠą╝ąŠą│ąŠčÄ AI (UA)
Ihor Pavlenko: ąŻą┐čĆą░ą▓ą╗č¢ąĮąĮčÅ čĆąĖąĘąĖą║ą░ą╝ąĖ ąĘą░ ą┤ąŠą┐ąŠą╝ąŠą│ąŠčÄ AI (UA)Lviv Startup Club
╠²
Ihor Pavlenko: ąŻą┐čĆą░ą▓ą╗č¢ąĮąĮčÅ čĆąĖąĘąĖą║ą░ą╝ąĖ ąĘą░ ą┤ąŠą┐ąŠą╝ąŠą│ąŠčÄ AI (UA)
LemBS AI PM School 2025
Website ŌĆō https://lembs.com/aipmschool
Youtube ŌĆō https://www.youtube.com/startuplviv
FB ŌĆō https://www.facebook.com/pmdayconferenceThe Key Cultural Role of PuneŌĆÖs Shivsrushti
The Key Cultural Role of PuneŌĆÖs Shivsrushtikapoorgita1991
╠²
Shivsrushti, a heritage park in Pune envisioned by Babasaheb Purandare, offers a powerful blend of immersive storytelling, historical accuracy, and civic education centered around the life and values of Chhatrapati Shivaji Maharaj. Through lifelike exhibits and recreated experiences, it brings history to life for people of all ages, encouraging reflection on leadership, inclusivity, and ethical governance. The Abhay Bhutada Foundation has played a pivotal role in expanding access to Shivsrushti by supporting educational visits for underprivileged students, ensuring that this cultural treasure is shared widely and meaningfully. More than a tribute to the past, Shivsrushti serves as a public model for how history can inspire civic pride and social unity in contemporary India.
Integration of Information Security Governance and Corporate Governance
Integration of Information Security Governance and Corporate GovernanceTokyo Security Community
╠²
Note on Typographical Errors:
A few typographical errors remain in the current version of the paper and are noted below for clarification:
On page 9: "Risk Analysis / Risk Analysis" should read "Risk Analysis / Risk Assessment".
On page 12: "VA: Value at Risk" should be corrected to "VR: Value at Risk".
On page 12: "TOC" should be corrected to "TCO" (Total Cost of Ownership).
ERP Modernization in 2025: A Practical Guide for CIOs
ERP Modernization in 2025: A Practical Guide for CIOsPraxis Info Solutions
╠²
Many companies still use old, on-premises ERP systems.
This creates technical debt and higher maintenance costs.
ERP Modernization helps move systems to the cloud, improving flexibility and access.Shivsrushti - A Living Chronicle of MaharashtraŌĆÖs History
Shivsrushti - A Living Chronicle of MaharashtraŌĆÖs HistoryRaj Kumble
╠²
Shivsrushti, a heritage park in Pune envisioned by Babasaheb Purandare, offers a powerful blend of immersive storytelling, historical accuracy, and civic education centered around the life and values of Chhatrapati Shivaji Maharaj. Through lifelike exhibits and recreated experiences, it brings history to life for people of all ages, encouraging reflection on leadership, inclusivity, and ethical governance. The Abhay Bhutada Foundation has played a pivotal role in expanding access to Shivsrushti by supporting educational visits for underprivileged students, ensuring that this cultural treasure is shared widely and meaningfully. More than a tribute to the past, Shivsrushti serves as a public model for how history can inspire civic pride and social unity in contemporary India.
The APCO Geopolitical Radar Q3 2025 Edition
The APCO Geopolitical Radar Q3 2025 EditionAPCO
╠²
Welcome to the APCO Geopolitical Radar (AGR), an overview of geopolitical risks posed to corporations operating globally. AGR reflects our understanding of the regional risks facing businesses and how these risks come together at a global level. It is intended as a baseline from which to develop strategies that navigate and mitigate these risks. This report looks at emerging issues for Q3 2025 and was published in April 2025. Our regional insights represent the best thinking of APCO corporate advisory practitioners. With more than 1,300 people across more than 30 global locations, our analysis draws on decades of experience and insights serving corporations that operate globally.
The APCO Geopolitical Radar Q3 2025 EditionS4F02 Col11 Management Accounting in SAP S/4HANA for SAP ERP CO Professionals
S4F02 Col11 Management Accounting in SAP S/4HANA for SAP ERP CO ProfessionalsLibreria ERP
╠²
This material provides a comprehensive guide to Management Accounting in SAP S/4HANA, tailored for SAP ERP CO professionals. It covers the architecture of SAP S/4HANA Management Accounting, configuration and usage of new functionalities, and the application of standard SAP Fiori tools. Additionally, it delves into the changes in data models, posting logic, and master data in Management Accounting, along with an overview of event-based revenue recognition. The content also includes insights into the migration process to SAP S/4HANA and the new architecture of accounting, offering a detailed understanding of the financial processes and reporting options in SAP S/4HANA.Noah Loul Shares 5 Key Impacts of AI Agents on the Sales Industry.pdf
Noah Loul Shares 5 Key Impacts of AI Agents on the Sales Industry.pdfNoah Loul
╠²
Noah Loul is the CEO of AI Agents by B2B Rocket, a company dedicated to transforming how sales teams operate using AI. With a clear and practical approach, Noah is creating tools that help businesses respond quickly, qualify leads more effectively, and close more deals. He believes technology should support people, not replace them, and his work helps sales teams accomplish more with less effort. Noah Loul shares five straightforward ways AI agents are changing the way sales teams work and helping businesses boost their sales.Enhancing Customer Engagement in Direct Selling Through AI Segmentation
Enhancing Customer Engagement in Direct Selling Through AI SegmentationEpixel MLM Software
╠²
Direct selling is a successful business model where they always incorporate and upgrade themselves with latest strategies and trends. Customers preferences and needs always change. So, it is essential for the companies to understand the changes from the beginning itself and provide them the personalized services.
Employing AI segmentation in direct selling ensures the companies increased customer satisfaction and customer engagement. With AI, companies can get their customers individual preferences, interactions, and even emotional cues. By integrating AI with direct sales, companies can benefit such as analyzing individual behaviors, preferences, and emotional cues, providing deeper insights of each customer, enabling personalized engagement with the audience, anticipating future customer behavior based on historical data, and providing more precise customer targeting by identifying pattern.
Direct selling is all about micro moments small, often fleeting, opportunities to engage with customers. Companies using AI can pinpoint these moments and understand customer preferences on their purchase patterns and provide them the response in the most relevant and timely way. Power of the Many: Digital Energy Masterclass
Power of the Many: Digital Energy Masterclassmariana491193
╠²
Masterclass on digitalisation of Energy SystemsMiriam Cho: Transforming Healthcare through Visionary Leadership
Miriam Cho: Transforming Healthcare through Visionary Leadershipjessicashaw101998
╠²
Miriam Cho, President and Chief Pharmacy Officer (CPO) of MAC Rx, LLC, has extensive experience in the LTC and healthcare sectors. Miriam is skilled in various areas, including healthcare management, pharmacy operations, cost management, Medicare Part D, cardiopulmonary resuscitation (CPR), pharmacy consulting, and clinical pharmacology. She holds a Doctor of Pharmacy (Pharm.D.) degree from Midwestern University in Illinois, showcasing her strong background in healthcare services.IndiaŌĆÖs Leading Mining Fleet Management Companies Revolutionizing Mining
IndiaŌĆÖs Leading Mining Fleet Management Companies Revolutionizing MiningNaaraayani Minerals Pvt.Ltd
╠²
Ihor Pavlenko: ąŻą┐čĆą░ą▓ą╗č¢ąĮąĮčÅ čĆąĖąĘąĖą║ą░ą╝ąĖ ąĘą░ ą┤ąŠą┐ąŠą╝ąŠą│ąŠčÄ AI (UA)
Ihor Pavlenko: ąŻą┐čĆą░ą▓ą╗č¢ąĮąĮčÅ čĆąĖąĘąĖą║ą░ą╝ąĖ ąĘą░ ą┤ąŠą┐ąŠą╝ąŠą│ąŠčÄ AI (UA)Lviv Startup Club
╠²
Ad
1 villa plan
- 1. Villa Plans
- 10. Ground Floor Plan East Facing Flat
- 11. First Floor Plan East Facing Flat
- 12. Ground Floor Plan West Facing Flat
- 13. First Floor Plan West Facing Flat