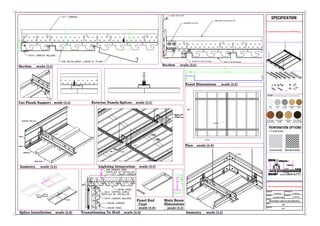10-working details-ceiling-by Prof Dr. Ehab Ezzat 2019
- 1. Main Beam Carrier Assy 12ft Vector Trim 6 Inch Adjustable Trim Clip Plank 6" Non-PerforatedBracket For Plank Cut Edge 2" THROUGH 12" LINEAR PLANKS 8159 2" SPLICE PLATE 5495 4" SPLICE PLATE 7163 6" SPLICE PLATE 5496 8" SPLICE PLATE 8138 2" END CAP 8139 10" END CAP 5581 4" END CAP 7162 6" END CAP 5582 8" END CAP 5583 12" END CAP 8120 - UNPERFORATED 8121 - MICROPERFORATED (NOT PICTURED) 5490 - UNPERFORATED 5492 - MICROPERFORATED (NOT PICTURED) 7160 - UNPERFORATED 7161 - MICROPERFORATED (NOT PICTURED) 5491 - UNPERFORATED 5493 - MICROPERFORATED (NOT PICTURED) 8122 - UNPERFORATED 8123 - MICROPERFORATED (NOT PICTURED) 5570 - UNPERFORATED 5571 - MICROPERFORATED (NOT PICTURED) SPECIFICATION DRAWN BY: APPROVED BY:DESIGN BY: REVISED BY: Dr. Ehab Ezzat Dr. Ehab Ezzat Eng. Madonna Magdy PROJECT: METALWORKS LINEAR CEILING (HORIZONTAL ) SHEET NO. SCALE: Multi A-01 Cut Plank Support scale (1:1) Section scale (1:1) Isometry scale (1:1) Lighting Integration scale (1:1) Splice Installation scale (1:4) Panel Dimensions scale (1:1) Transitioning To Wall scale (1:2) Isometry scale (1:1) Plan scale (1:4) Section scale (1:1) Exterior Panels Splices scale (1:1) Panel End Caps scale (1:2) Main Beam Dimensions scale (1:1) Dr. Ehab Ezzat

