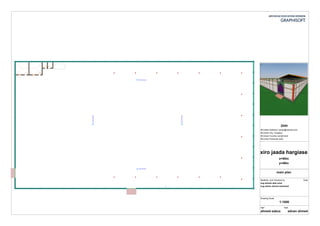11
- 1. GSEducationalVersion Modified and Checked by eng ahmed abdi omer eng adnan ahmed mahamed xiro jaada hargiase x=90m y=48m main plan Drawing Scale 1:1000 sign ahmed sabca sign adnan ahmed Date = DHH #Contact Address1 azpqr@hotmail.com #Contact City hargiase #Contact Country somali land #Contact Postcode iwdd 0.400 West Elevation SouthElevation East Elevation NorthElevation
