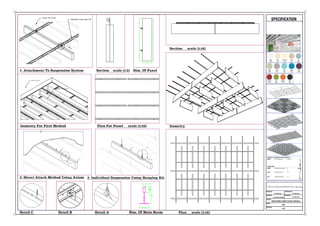11-working details-ceiling-by Prof Dr. Ehab Ezzat 2019
- 1. SCALE 1 / 2 Main Beam Carrier Assy 12ft Vector Trim 6 Inch A Main Beam Carrier Assy 12ft Vector Trim 6 Inch C Axiom Wall Molding Ceiling Deck SoundScapes Blade Cable Suspension Hanging Kit SoundScapes Blade B SPECIFICATION DRAWN BY: APPROVED BY:DESIGN BY: REVISED BY: Dr. Ehab Ezzat Dr. Ehab Ezzat Eng. Madonna Magdy PROJECT: METALWORKS LINEAR CEILING (VERTICAL) SHEET NO. SCALE: Multi A-02 1- Attachment To Suspension System Isometry For First Method 2- Direct Attach Method Using Axiom 3- Individual Suspension Using Hanging Kit Detail B Detail A Section scale (1:16) Section scale (1:2) Detail C Plan scale (1:16) Isometry Dr. Ehab Ezzat Dim. Of Main Beam Plan For Panel scale (1:10) Dim. Of Panel

