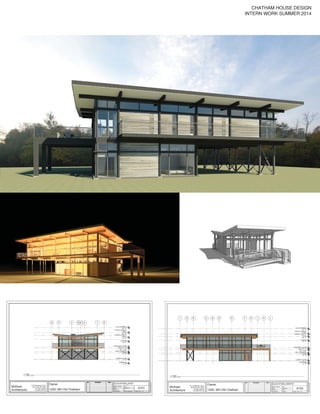2014_Old Chatham_Black
- 1. ïïïïïïïï ïïïïï ï ïï ïïïï ïïïï ïïï ïïïïï ïïïïï ïï ïēï°ïąïī 1 FIRST FLOOR 0' - 4" 3 B.O.BEAM 10' - 4 3/4" 6 ROOF LOWEST POINT 22' - 9" 8 T.O.CHIMNEY 30' - 0" 2 13 4 0 GROUND 0' - 0" 2 B.O.TRANSOM 7' - 4" 4 SECOND FLOOR 12' - 0" 5 Level 5 19' - 0" 7 ROOF HIGHEST POINT 25' - 3" 89 10P 1-1 TRUSS 6' - 0" Scale Project number Date Drawn by Checked by 1/8" = 1'-0" 7/25/20146:08:28PM A101 ELEVATION_EAST 1200 Owner 1200- MH Old Chatham 07/01/2014 Kiro JEFFRY MCKEAN Scale Project number Date Drawn by Checked by McKean Architecture 1147 Broadway, 3rd FL New York, NY 10001 212 964 2300 tel 212 964 2310 fax 1/8" = 1'-0" 7/25/20146:08:28PM A101 ELEVATION_EAST 1200 Owner 1200- MH Old Chatham 07/01/2014 Kiro JEFFRY MCKEAN 1/8" = 1'-0" 1 East No. Description DateNo. Description Date 1 FIRST FLOOR 0' - 4" 3 B.O.BEAM 10' - 4 3/4" 6 ROOF LOWEST POINT 22' - 9" 8 T.O.CHIMNEY 30' - 0" GFEDCBA 0 GROUND 0' - 0" 2 B.O.TRANSOM 7' - 4" 4 SECOND FLOOR 12' - 0" 5 Level 5 19' - 0" 7 ROOF HIGHEST POINT 25' - 3" I J K L 1-1 TRUSS 6' - 0" Q Scale Project number Date Drawn by Checked by McKean Architecture 1147 Broadway, 3rd FL New York, NY 10001 212 964 2300 tel 212 964 2310 fax 1/8" = 1'-0" 7/25/20146:08:34PM A102 ELEVATION_NORTH 1200 Owner 1200- MH Old Chatham 07/01/2014 Author Checker 1/8" = 1'-0" 1 North No. Description Date
