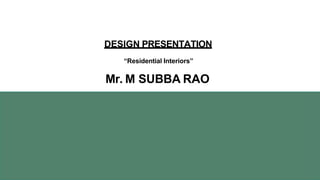3D Presentation of Mr Subba Rao, interior 3d works.pptx
- 1. DESIGN PRESENTATION “Residential Interiors” Mr. M SUBBA RAO
- 5. HOME OFFICE
- 6. LOBBY
- 9. DINING
- 10. DINING
- 11. KITCHEN
- 12. PUJA
- 13. MASTER BEDROOM (GROUND FLOOR)
- 14. MASTER BEDROOM (GROUND FLOOR)
- 15. MASTER BEDROOM (GROUND FLOOR)
- 16. MASTER BEDROOM (GROUND FLOOR)
- 17. BEDROM - 1 (GROUND FLOOR)
- 18. BEDROOM - 1 (GROUND FLOOR)
- 19. BEDROOM - 1 (GROUND FLOOR)
- 20. BEDROOM - 1 (GROUND FLOOR)
- 21. POWDER ROOM (GROUND FLOOR)
- 22. LIVING ROOM (FIRST FLOOR)
- 23. LIVING ROOM (FIRST FLOOR)
- 24. ANTE ROOM
- 25. HOME THEATRE
- 26. HOME THEATRE
- 27. BEDROOM - 2 (FIRST FLOOR)
- 28. BEDROOM - 2 (FIRST FLOOR)
- 29. BEDROOM - 2 (FIRST FLOOR)
- 30. BEDROOM - 3 (FIRST FLOOR) OPT - 1
- 31. BEDROOM - 3 (FIRST FLOOR) OPT - 1
- 32. BEDROOM - 3 (FIRST FLOOR) OPT - 2
- 33. BEDROOM - 3 (FIRST FLOOR) OPT - 2
- 34. BEDROOM - 3 (FIRST FLOOR)
- 35. BEDROOM - 3 (FIRST FLOOR)
- 36. BEDROOM - 4 (FIRST FLOOR) OPT - 1
- 37. BEDROOM - 4 (FIRST FLOOR) OPT - 1
- 38. BEDROOM - 4 (FIRST FLOOR) OPT - 2
- 39. BEDROOM - 4 (FIRST FLOOR) OPT - 2
- 40. BEDROOM - 4 (FIRST FLOOR)
- 41. BEDROOM - 4 (FIRST FLOOR)
- 42. BEDROOM - 5 (SECOND FLOOR)
- 43. BEDROOM - 5 (SECOND FLOOR)
- 44. BEDROOM - 5 (SECOND FLOOR)












































