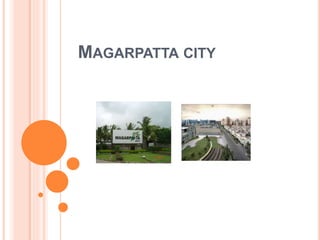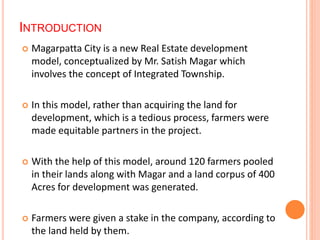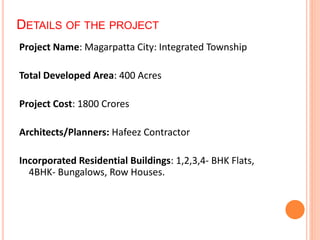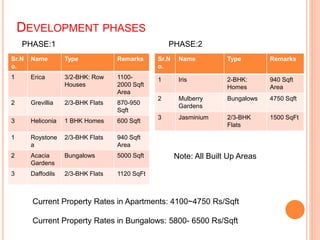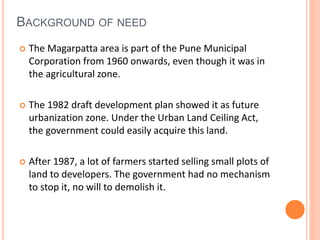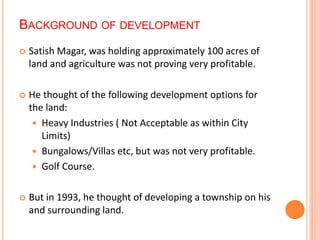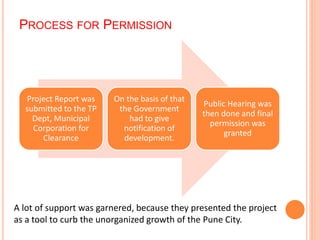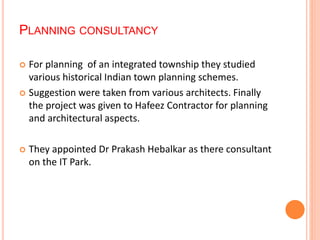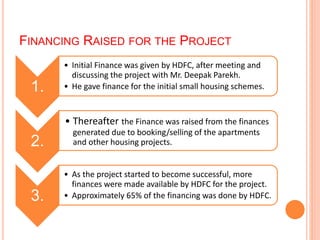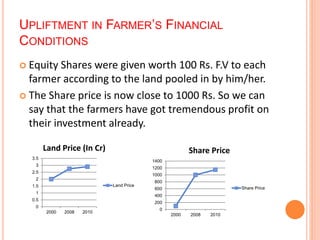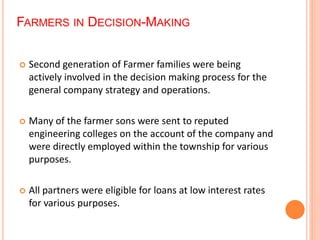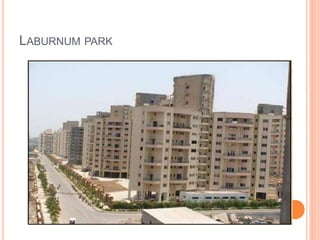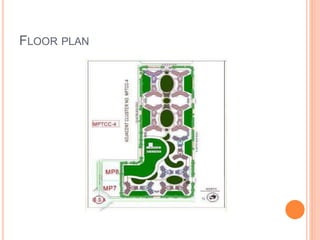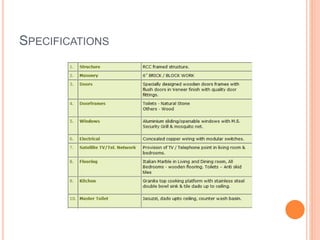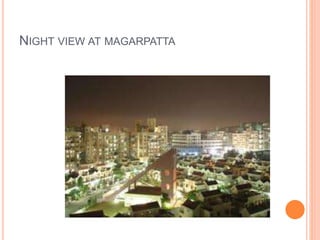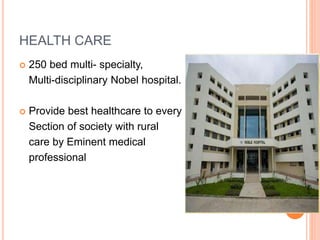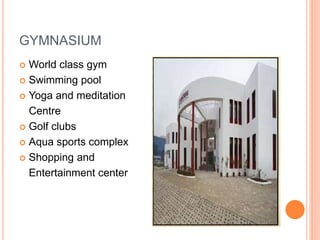46721953 magarpatta-city
- 2. INTRODUCTION ïĒ Magarpatta City is a new Real Estate development model, conceptualized by Mr. Satish Magar which involves the concept of Integrated Township. ïĒ In this model, rather than acquiring the land for development, which is a tedious process, farmers were made equitable partners in the project. ïĒ With the help of this model, around 120 farmers pooled in their lands along with Magar and a land corpus of 400 Acres for development was generated. ïĒ Farmers were given a stake in the company, according to the land held by them.
- 3. DETAILS OF THE PROJECT Project Name: Magarpatta City: Integrated Township Total Developed Area: 400 Acres Project Cost: 1800 Crores Architects/Planners: Hafeez Contractor Incorporated Residential Buildings: 1,2,3,4- BHK Flats, 4BHK- Bungalows, Row Houses.
- 4. Incorporated Commercial Spaces: Cybercity IT Park, Megacity Mall, Other Office Spaces. FSI Available: 0.8 ( 2 in case of IT Park ) Total Dwelling Units: 7500 (5000 Occupied) Expected Population: 60000 Planning Philosophy: âWalk to Work, School, Shopâ Certification: ISO 9001:2000
- 5. KEY PLAN AND LOCATION
- 7. DEVELOPMENT PHASES Sr.N o. Name Type Remarks 1 Erica 3/2-BHK: Row Houses 1100- 2000 Sqft Area 2 Grevillia 2/3-BHK Flats 870-950 Sqft 3 Heliconia 1 BHK Homes 600 Sqft 1 Roystone a 2/3-BHK Flats 940 Sqft Area 2 Acacia Gardens Bungalows 5000 Sqft 3 Daffodils 2/3-BHK Flats 1120 SqFt Sr.N o. Name Type Remarks 1 Iris 2-BHK: Homes 940 Sqft Area 2 Mulberry Gardens Bungalows 4750 Sqft 3 Jasminium 2/3-BHK Flats 1500 SqFt PHASE:1 PHASE:2 Note: All Built Up Areas Current Property Rates in Apartments: 4100~4750 Rs/Sqft Current Property Rates in Bungalows: 5800- 6500 Rs/Sqft
- 8. DEVELOPMENT PHASES PHASE:3 PHASE:4 Sr.N o. Name Type Remarks 1 Cybercity IT Park 6770 Sqft 2 Mega Mall Retail Mall 5.25 Lakh Sqft 3 Pentagon Office Spaces 5000 Sqft Spaces Sr.N o. Name Type Remarks 1 Trillium 2/3-BHK Flats 1100 Sqft 2 Sylvania 2/3-BHK Flats 1300 Sqft 3 Laburnum Park 3/4-BHK Flats 2000 Sqft 4 Zinia 1 BHK Flats 550 Sqft Phase-3 included the commercial space development in the city. Phase-4 included the construction of luxury life spaces. Rates were calculated According to 4000 Rs/Sqft and all MSEB, Stamp Duty Etc. was to be paid additional to that. One time maintenance of 2-3 Lakh was to be paid.
- 9. BACKGROUND OF NEED ïĒ The Magarpatta area is part of the Pune Municipal Corporation from 1960 onwards, even though it was in the agricultural zone. ïĒ The 1982 draft development plan showed it as future urbanization zone. Under the Urban Land Ceiling Act, the government could easily acquire this land. ïĒ After 1987, a lot of farmers started selling small plots of land to developers. The government had no mechanism to stop it, no will to demolish it.
- 10. BACKGROUND OF DEVELOPMENT ïĒ Satish Magar, was holding approximately 100 acres of land and agriculture was not proving very profitable. ïĒ He thought of the following development options for the land: ï Heavy Industries ( Not Acceptable as within City Limits) ï Bungalows/Villas etc, but was not very profitable. ï Golf Course. ïĒ But in 1993, he thought of developing a township on his and surrounding land.
- 11. BACKGROUND OF DEVELOPMENT ïĒ Acquiring land from the farmers as mentioned before is a very tedious process and will present a lot of obstructions. ïĒ But S. Magar thought that instead of acquiring the land, he thought of making the farmerâs investors in the project giving them equity shares in the company. ïĒ He created a consensus between the 120 farmers and they decided to pool their 400 acres of land. ïĒ Each farmer would get shares equal to the land pooled. ïĒ Magarpatta City and Construction company was formed.
- 12. PROCESS FOR PERMISSION Proposal was presented before Pawar who supported the idea. But Mr. DT Joseph (Urb.P) said that agricultural land could not be used for Residential Construction. They started a special process to Acquire permission to develop a township.
- 13. PROCESS FOR PERMISSION Project Report was submitted to the TP Dept, Municipal Corporation for Clearance On the basis of that the Government had to give notification of development. Public Hearing was then done and final permission was granted A lot of support was garnered, because they presented the project as a tool to curb the unorganized growth of the Pune City.
- 14. PLANNING CONSULTANCY ïĒ For planning of an integrated township they studied various historical Indian town planning schemes. ïĒ Suggestion were taken from various architects. Finally the project was given to Hafeez Contractor for planning and architectural aspects. ïĒ They appointed Dr Prakash Hebalkar as there consultant on the IT Park.
- 15. FINANCING FOR THE PROJECT Construction Expenditure initially needed was 2 Crores. Thereafter the Financing was needed to be raised for subsequent phases of Development. Final Financing Amount or the total project cost to be raised was in tune of 1800 Crores.
- 16. FINANCING RAISED FOR THE PROJECT 1. âĒ Initial Finance was given by HDFC, after meeting and discussing the project with Mr. Deepak Parekh. âĒ He gave finance for the initial small housing schemes. 2. âĒ Thereafter the Finance was raised from the finances generated due to booking/selling of the apartments and other housing projects. 3. âĒ As the project started to become successful, more finances were made available by HDFC for the project. âĒ Approximately 65% of the financing was done by HDFC.
- 17. UPLIFTMENT IN FARMERâS FINANCIAL CONDITIONS ïĒ Equity Shares were given worth 100 Rs. F.V to each farmer according to the land pooled in by him/her. ïĒ The Share price is now close to 1000 Rs. So we can say that the farmers have got tremendous profit on their investment already. 3.5 3 2.5 2 1.5 1 0.5 0 Land Price (In Cr) 2000 2008 2010 Land Price 1400 1200 1000 800 600 400 200 0 Share Price 2000 2008 2010 Share Price
- 18. UPLIFTMENT OF THE FARMERS ïĒ Those farmers which wanted to sell off their shares, were allowed to sell them to other members only. ïĒ In lieu of the shares sold, the farmers had an option to buy apartments in the township. ïĒ Most of them, rented out the apartments and are at the moment able to generate rents between 6000-11000 Rs/pm/apartment which will make them financially very independent.
- 19. FARMERS IN DECISION-MAKING ïĒ Second generation of Farmer families were being actively involved in the decision making process for the general company strategy and operations. ïĒ Many of the farmer sons were sent to reputed engineering colleges on the account of the company and were directly employed within the township for various purposes. ïĒ All partners were eligible for loans at low interest rates for various purposes.
- 20. LABURNUM PARK
- 21. FLOOR PLAN
- 23. entrance lobby living room
- 24. SPECIFICATIONS
- 25. NIGHT VIEW AT MAGARPATTA
- 26. CYBERCITY ïĒ over 6 million Sq.ft of high quality modular space ïĒ Offering software development enter as well as business center. ïĒ Including 120 acre garden. Educational and recreational facility. ïĒ Bordered around 25 acre garden and located in the lush green oxygen zone.
- 27. MEGACENTER ïĒ Area 5.25 lakhs square feet ïĒ parking space for 800 cars and 1000 2 wheelers ïĒ Hi-speed elevators ïĒ Banking and 24 h ATM Facility ïĒ 4 them cafeterias and restaurants
- 28. HEALTH CARE ïĒ 250 bed multi- specialty, Multi-disciplinary Nobel hospital. ïĒ Provide best healthcare to every Section of society with rural care by Eminent medical professional
- 29. GYMNASIUM ïĒ World class gym ïĒ Swimming pool ïĒ Yoga and meditation Centre ïĒ Golf clubs ïĒ Aqua sports complex ïĒ Shopping and Entertainment center
- 30. TARGET MARKETING ïĒ These apartment are mainly targeted for upper middle class society of Pune ïĒ Upper middle class society constitutes about 25% prospective buyers of apartments. ïĒ People who works in IT park of Magarpatta city
- 31. UNIQUENESS OF THE PROJECT ïĒ Integrated marketing with nature ïĒ Farmers become shareholders & entrepreneurs while developing there land for others. ïĒ For the first time âwalk to work, walk to schoolâ concept. ïĒ A complete city within city.

