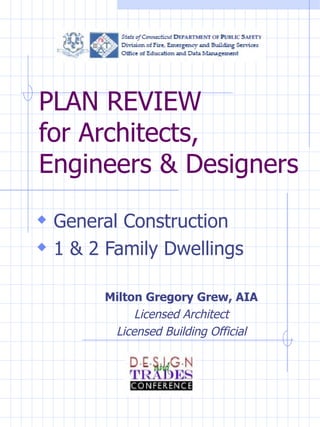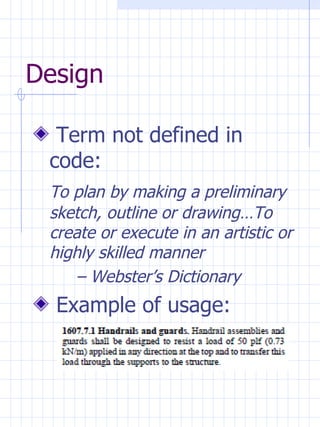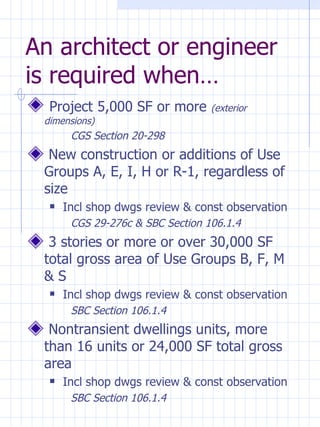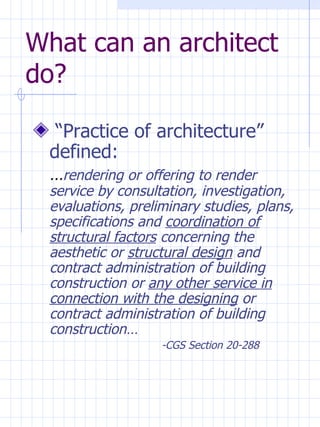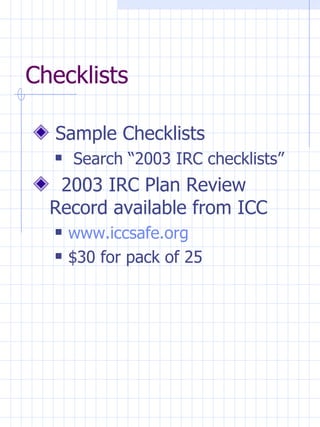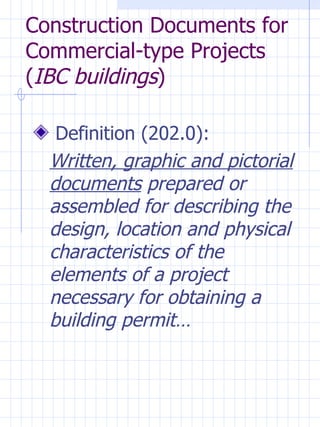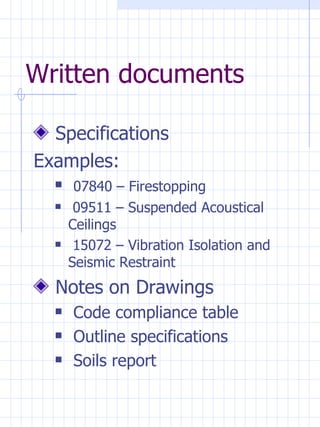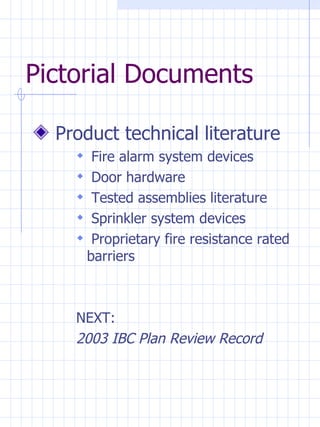Plan Review
- 1. PLAN REVIEW for Architects, Engineers & Designers General Construction 1 & 2 Family Dwellings Milton Gregory Grew, AIA Licensed Architect Licensed Building Official
- 2. Areas we will discuss: What are Construction Documents? Who can ( or are required to ) prepare them? What should you expect to provide in them? Requirements per: 2005 CT State Bldg Code 2003 IBC & related 2003 IRC 2009 CT Amendments
- 3. Terms Used in the Codes CONSTRUCTION DOCUMENTS DESIGN (or designed ) SHOP DRAWINGS DESIGN PROFESSIONAL ENGINEERING These terms should alert you to expect to provide written or graphic information
- 4. Construction Documents Definition: Written, graphic and pictorial documents prepared or assembled for describing the design, location and physical characteristics of the elements of a project necessary for obtaining a building permit. – 2003 IBC Sect. 202.0 Definitions Should a plan reviewer have to guess or figure out whether a project complies with code?
- 5. Design Term not defined in code: To plan by making a preliminary sketch, outline or drawing…To create or execute in an artistic or highly skilled manner – Webster’s Dictionary Example of usage:
- 6. Shop Drawings Term not defined in code: Shop Drawings are drawings, diagrams, schedules and other data specially prepared for the Work by the Contractor or a Subcontractor, Sub-subcontractor, manufacturer, supplier or distributor to illustrate some portion of the work. – AIA General Conditions Commonly used for: Prefabricated wood or metal framing ( trusses ) Sprinkler systems (106.1.1.1) Concrete reinforcement Structural steel fabrication & erection ( framing, stairs, etc .) Guardrail systems
- 7. Design Professional Definition of “Registered Design Professional”: An architect, engineer or interior designer , registered or licensed to practice professional architecture, engineering or interior design, as defined by the statutory requirements of the professional registration laws of the State of Connecticut, and acting within the scope of his or her practice. – 202.0 Definitions (CT amend.)
- 8. Engineering Term not defined in codes. Paragraph 1614.3: “… provided that an engineering analysis is submitted indicating the following…”
- 9. Who can prepare construction documents? Building owner, homeowner? Contractor, builder? Drafting service, unlicensed designer? Licensed architect? Professional Engineer? Registered Interior Designer?
- 10. Any unlicensed person can prepare construction documents when… Under 5,000 SF (exterior dimensions) New construction ( with exceptions ) Additions ( with exceptions ) Alterations 1 & 2 Family Dwellings ( IRC ) Agricultural Building Reference: CGS 20-298
- 11. An architect or engineer is required when… Project 5,000 SF or more (exterior dimensions) CGS Section 20-298 New construction or additions of Use Groups A, E, I, H or R-1, regardless of size Incl shop dwgs review & const observation CGS 29-276c & SBC Section 106.1.4 3 stories or more or over 30,000 SF total gross area of Use Groups B, F, M & S Incl shop dwgs review & const observation SBC Section 106.1.4 Nontransient dwellings units, more than 16 units or 24,000 SF total gross area Incl shop dwgs review & const observation SBC Section 106.1.4
- 12. What can an architect do? “ Practice of architecture” defined: … rendering or offering to render service by consultation, investigation, evaluations, preliminary studies, plans, specifications and coordination of structural factors concerning the aesthetic or structural design and contract administration of building construction or any other service in connection with the designing or contract administration of building construction… -CGS Section 20-288
- 13. What can an engineer do? Engineering is defined as: … rendering or offering to render to clients any professional service such as consultation, investigation, evaluation, planning, design or responsible supervision of construction, in connection with any public or privately-owned structures, buildings, machines, equipment, processes, works or projects in which the public welfare or the safeguarding of life, public health or property is concerned or involved… -CGS 20-299 Can perform minor architectural work: The practice of engineering by a professional engineer licensed under the provisions of chapter 391, and the performance by such professional engineer of architectural work for which such professional engineer is qualified by education and experience and which is incidental to such professional engineer's engineering work -CGS 20-298 -Attorney General’s Opinion 08/02/1991
- 14. What can a registered interior designer do? CGS 20-377k (I.D. title law): … prepares plans and specifications for non- load-bearing interior construction , materials, finishes, space planning, reflected ceiling plans, furnishings, fixtures and equipment relative to the design of interior spaces in order to enhance and protect the health, safety and welfare of the public. Certificate of Registration No Seal Doesn’t qualify where codes or statutes specify Licensed Architect or Engineer They are “Registered Design Professionals” per code Attorney General’s Opinions 01/24/1994 05/19/1998
- 15. Why BO’s must look for the seal… CGS Section 20-293 (Architect’s seal): Except for plans for buildings or structures under the provisions of section 20-298, no official of this state or of any city, town or borough therein, charged with the enforcement of laws, ordinances or regulations relating to the construction or alteration of buildings or structures, shall accept or approve any plans or specifications that are not stamped with the seal of a licensed architect or a licensed professional engineer .
- 16. Construction Documents for 1 & 2 Family Dwellings 2003 IRC Section R106 – Construction Documents
- 17. Checklists Sample Checklists Search “2003 IRC checklists” 2003 IRC Plan Review Record available from ICC www.iccsafe.org $30 for pack of 25
- 18. What is an acceptable set of construction documents for a residential project? “Builder’s Set”? What is that anyway? IRC breakdown: 40% is M/P/E. 35% is structural. 25% is general planning. What do your construction documents show?
- 19. Construction Documents for Commercial-type Projects ( IBC buildings ) Definition (202.0): Written, graphic and pictorial documents prepared or assembled for describing the design, location and physical characteristics of the elements of a project necessary for obtaining a building permit…
- 20. Written documents Specifications Examples: 07840 – Firestopping 09511 – Suspended Acoustical Ceilings 15072 – Vibration Isolation and Seismic Restraint Notes on Drawings Code compliance table Outline specifications Soils report
- 21. Graphic Documents Construction Drawings Site Structural Architectural Mechanical Plumbing Electrical Special Systems Shop Drawings Prefabricated structural Fire protection Seismic restraint Ductwork
- 22. Pictorial Documents Product technical literature Fire alarm system devices Door hardware Tested assemblies literature Sprinkler system devices Proprietary fire resistance rated barriers NEXT: 2003 IBC Plan Review Record

