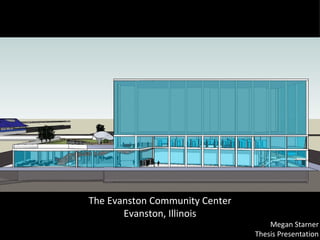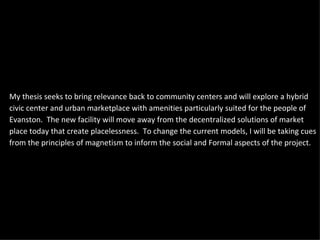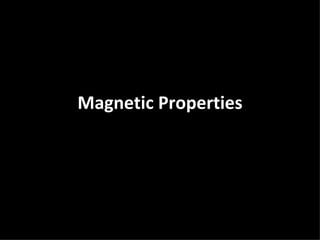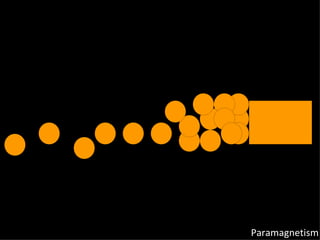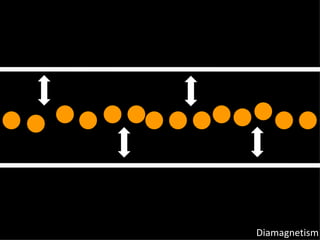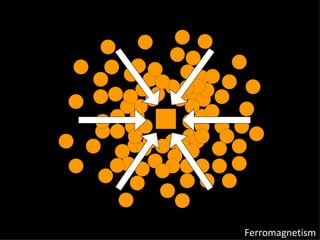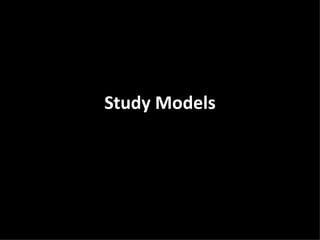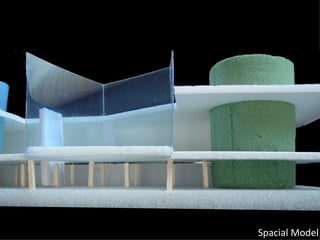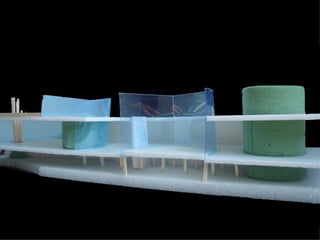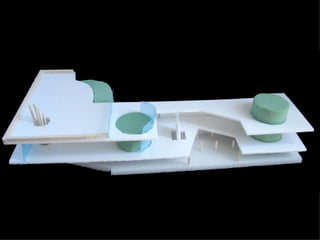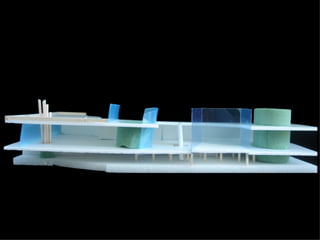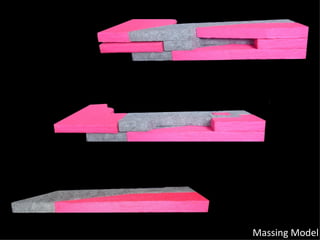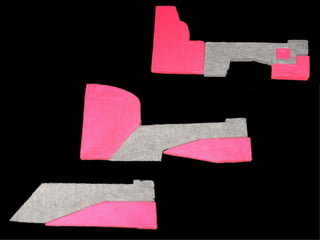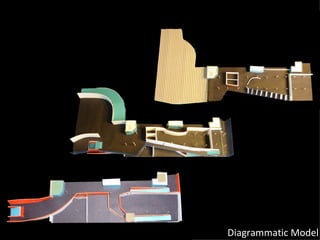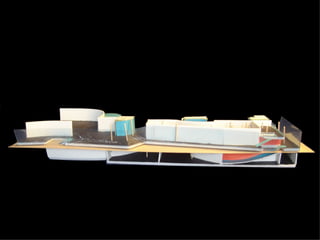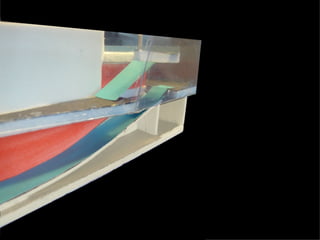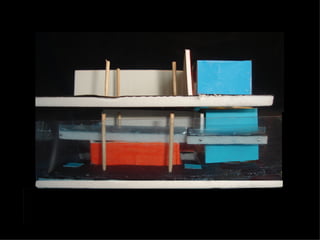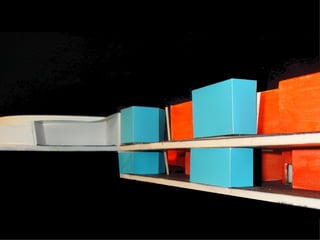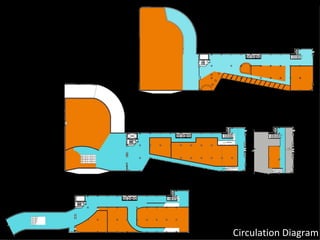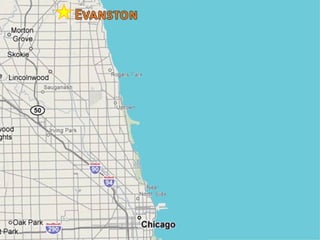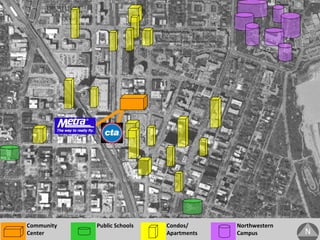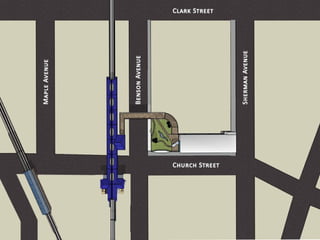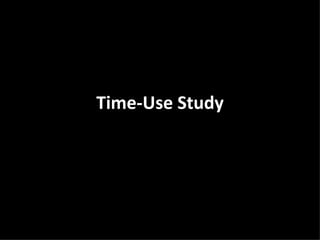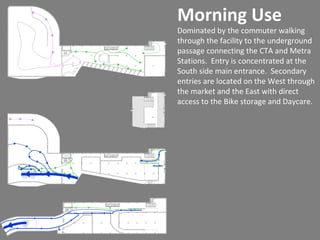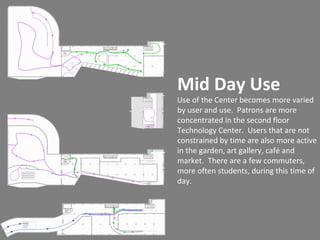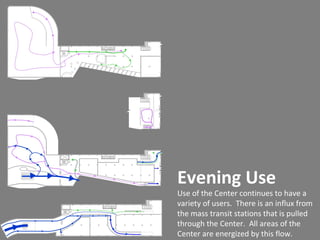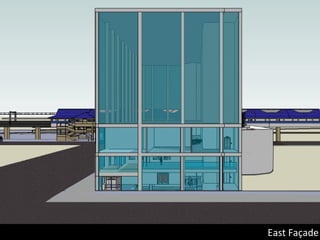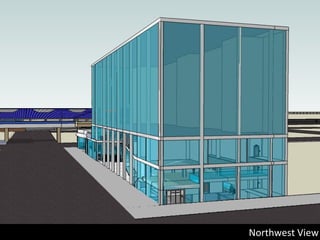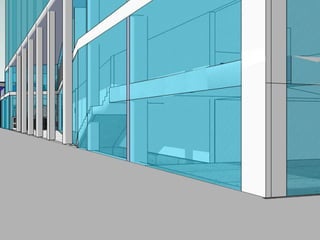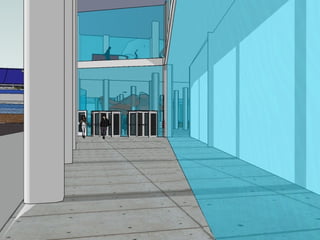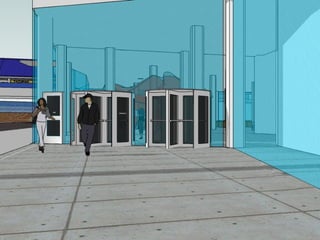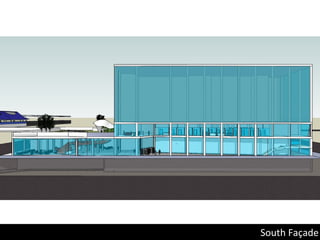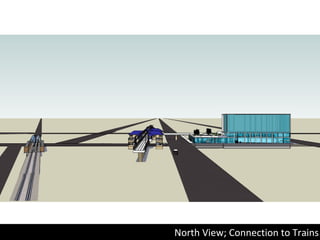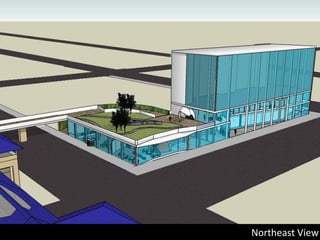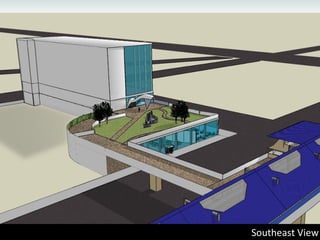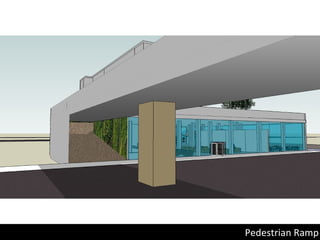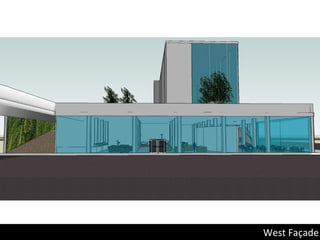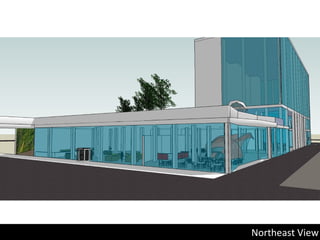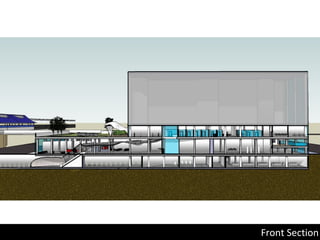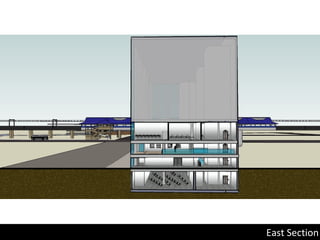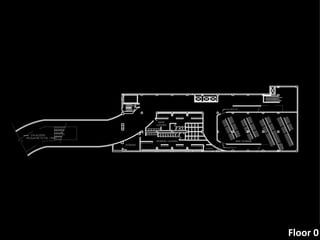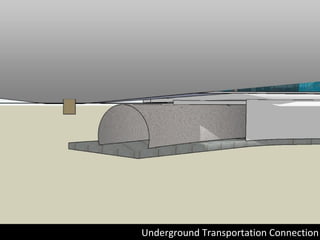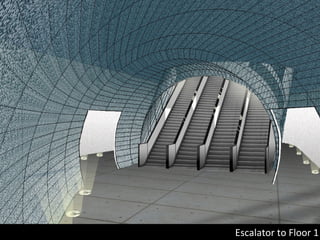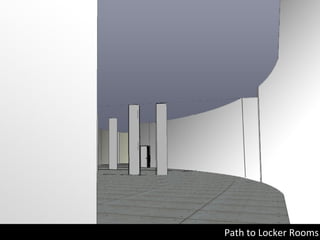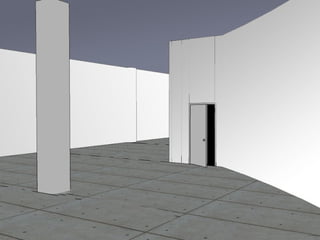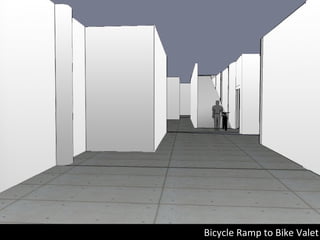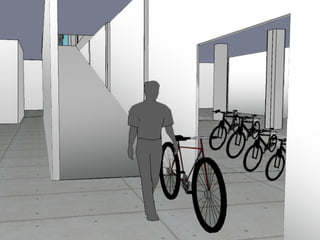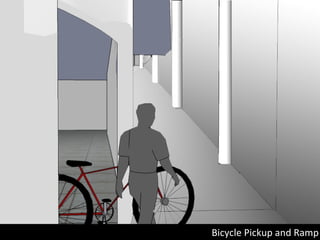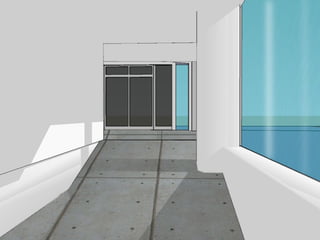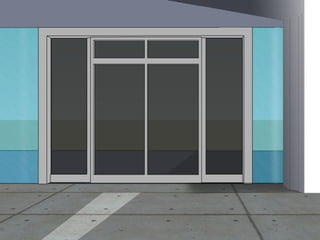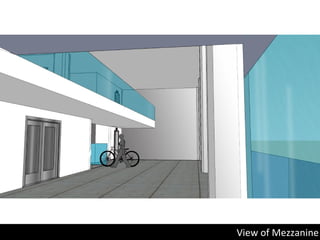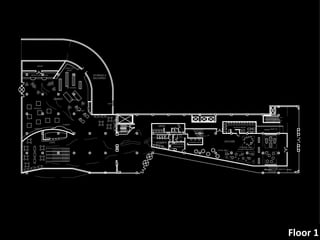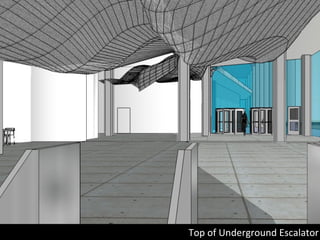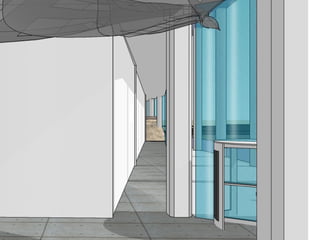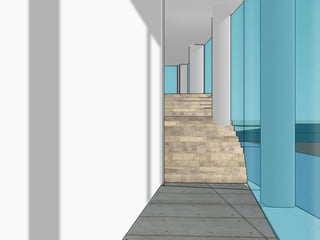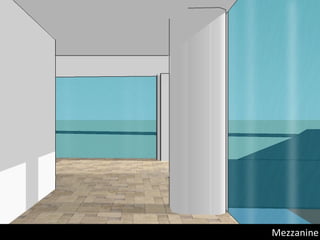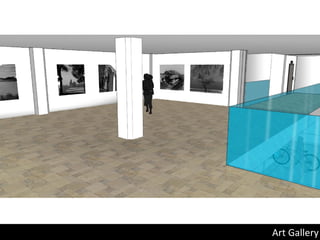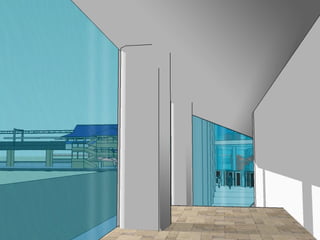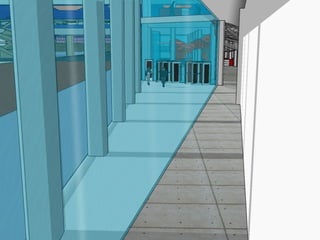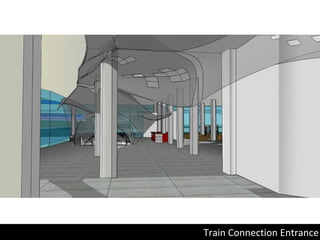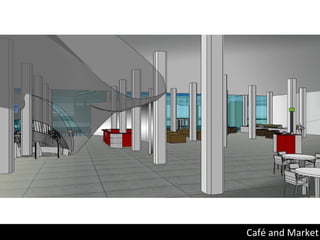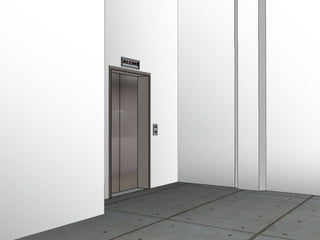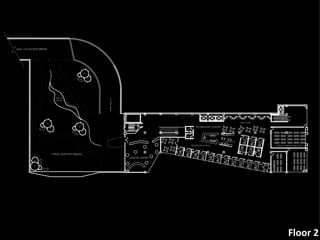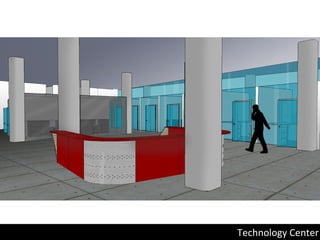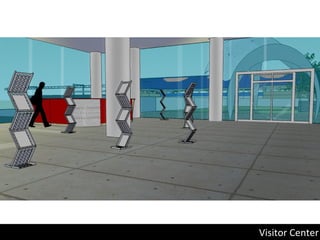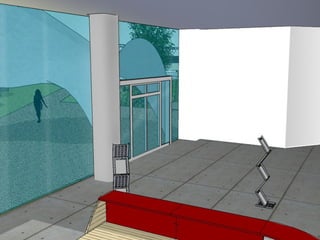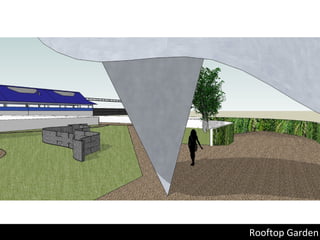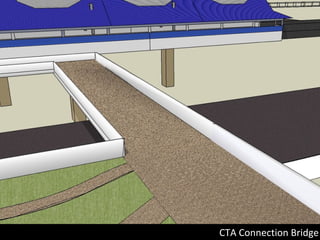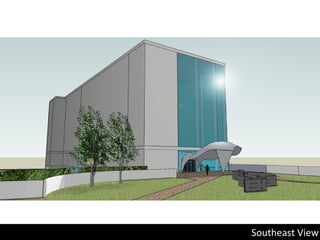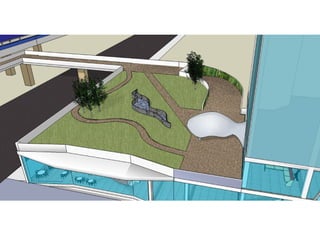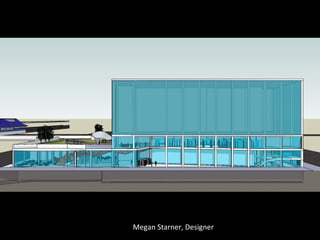Community Center, Interior Design Thesis
- 1. The Evanston Community Center Evanston, Illinois Megan Starner Thesis Presentation
- 2. My thesis seeks to bring relevance back to community centers and will explore a hybrid civic center and urban marketplace with amenities particularly suited for the people of Evanston. The new facility will move away from the decentralized solutions of market place today that create placelessness. To change the current models, I will be taking cues from the principles of magnetism to inform the social and Formal aspects of the project.
- 5. Diamagnetism
- 7. Study Models
- 9. Ěý
- 10. Ěý
- 11. Ěý
- 12. Massing Model
- 13. Ěý
- 15. Ěý
- 16. Ěý
- 17. Ěý
- 18. Ěý
- 20. Site Plan
- 21. Ěý
- 22. N Community Center Public Schools Condos/ Apartments Northwestern Campus
- 23. Ěý
- 24. Time-Use Study
- 25. Morning Use Dominated by the commuter walking through the facility to the underground passage connecting the CTA and Metra Stations. Entry is concentrated at the South side main entrance. Secondary entries are located on the West through the market and the East with direct access to the Bike storage and Daycare.
- 26. Mid Day Use Use of the Center becomes more varied by user and use. Patrons are more concentrated in the second floor Technology Center. Users that are not constrained by time are also more active in the garden, art gallery, café and market. There are a few commuters, more often students, during this time of day.
- 27. Evening Use Use of the Center continues to have a variety of users. There is an influx from the mass transit stations that is pulled through the Center. All areas of the Center are energized by this flow.
- 28. Exterior
- 29. East Façade
- 30. Northwest View
- 31. Ěý
- 32. Ěý
- 33. Ěý
- 34. South Façade
- 35. North View; Connection to Trains
- 36. Northeast View
- 37. Southeast View
- 38. Pedestrian Ramp
- 39. West Façade
- 40. Northeast View
- 41. Interior
- 42. Front Section
- 43. East Section
- 44. Floor 0
- 46. Escalator to Floor 1
- 47. Path to Locker Rooms
- 48. Ěý
- 49. Bicycle Ramp to Bike Valet
- 50. Ěý
- 51. Bicycle Pickup and Ramp
- 52. Ěý
- 53. Ěý
- 55. Floor 1
- 56. Top of Underground Escalator
- 57. Ěý
- 58. Ěý
- 59. Mezzanine
- 60. Art Gallery
- 61. Ěý
- 62. Ěý
- 64. Café and Market
- 65. Ěý
- 66. Floor 2
- 68. Visitor Center
- 69. Ěý
- 70. Rooftop Garden
- 72. Southeast View
- 73. Ěý
- 74. The Evanston Community Center Evanston, Illinois Megan Starner, Designer
