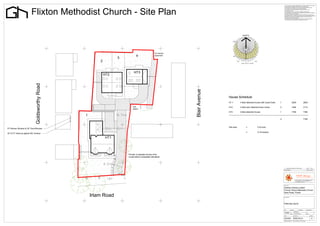A1 1-200 - gzh fmc planning layout rev a
- 1. This drawing is the copyright of NMW Design. It must not be reproduced or used in any form without the express written permission of NMW Design. All dimensions to be checked on site prior to commencement of any works. Flixton Methodist Church - Site Plan Do not scale from this drawing only use written dimensions. The contractor is to verify all dimensions, heights and levels prior to commencement of work. Any discrepancies are to be reported immediately to NMW Design. No encroachment is to be made onto any neighbouring property without obtaining the written permission of the neighbour. The contractor shall visit the site and familiarise himself with the project prior to preparing his estimate. He shall allow in his price for any detail whether indicated or not which may be reasonably considered necessary to ensure a neat and structurally sound and workmanlike job. The contractor shall issue all statutory notices to the Local Authority prior to commencement, during progress and completion of the works. 3m Electric 4 easement 3 2 HT3 HT2 Goldsworthy Road Blair Avenue House Schedule HT 1 4 Bed detached house with Guest Suite 1 2825 2825 Sub HT2 4 Bed semi detached town house 2 1556 3112 station HT3 5 Bed detached house 1 1769 1769 ________________________________________________________________________ 1 4 7706 Site area = 0.45 acre FF Kitchen Window & GF Door/Window = 0.18 hectare GF & FF Obscure glazed WC window HT1 Private un adopted access drive constructed to adoptable standards A Highway amendments to LHA comments NMW 06/12 Rev. Description Drawn Date 16 Pilch Lane East, Huyton, Merseyside, L36 4HZ T: 07799 061950 E: nmwdesign@gmail.com W: nmwdesign.weebly.com Project Title Gilzean Homes Limited Former Flixton Methodist Church Irlam Road, Flixton Irlam Road Drawing Title Planning Layout Scale Drawn By Checked By Authorised By NMWard 1/200 Date Jan 2012 Date Date Job No. Drawing No. Revision GZH/01 FMC/PL01 A Original Sheet Size A1 Do Not Scale From This Drawing

