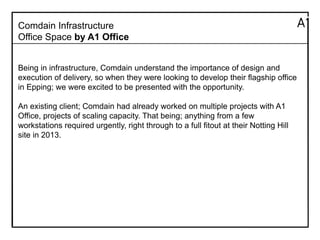A1 Office 2015 Projects
- 2. Carra Wealth Management Office Space by A1 Office We were approached by this niche wealth management business looking to move into a modern building and great space â a 5 star green star Lifestyle working building in the Docklands. The modern exterior called for similarly progressive interior design and layout.
- 3. Kitchen and break-out area Photos by Amelia Stanwix
- 4. Meeting room
- 5. Carra Wealth Management Office Space by A1 Office The business owner wanted his visitors to feel like theyâre walking into his home for a coffee and a chat, not a stale office. He trusted us to make design decisions for him wholeheartedly, calling for close attention to detail in the fitout, as always.
- 6. Workstations Photos by Amelia Stanwix
- 7. Workstations and break-out area
- 8. Workstations
- 9. Comdain Infrastructure Office Space by A1 Office Being in infrastructure, Comdain understand the importance of design and execution of delivery, so when they were looking to develop their flagship office in Epping; we were excited to be presented with the opportunity. An existing client; Comdain had already worked on multiple projects with A1 Office, projects of scaling capacity. That being; anything from a few workstations required urgently, right through to a full fitout at their Notting Hill site in 2013.
- 10. Reception Photos by Amelia Stanwix
- 12. Meeting room
- 13. Meeting room
- 14. Comdain Infrastructure Office Space by A1 Office In 2015 design began for the new site, design driven by open, ongoing communication about the business and itâs requirement. This dialogue between Comdain and the A1 Office consultancy and design team led to the delivery of the incredible new space; the physical representation of their brand. From floor coverings; right through to finishing touches, the Epping site is a testament to the commitment of Comdain to create a great space for its employees to go to work.
- 15. Kitchen and break-out area Photos by Amelia Stanwix
- 16. Break-out area
- 17. Kitchen and break-out area
- 18. OâBrien Real Estate Office Space by A1 Office OâBrien Real Estate wanted a flagship office for their ever-expanding team, and to make their mark in a brand new building. A trusted partner of A1 Office over a number of projects in the last few years, we leveraged our close, ongoing relationship to make a bold statement, pushing the boundaries in finishes and textures to create a space that was both cutting edge and comfortable.
- 19. Reception Photos by Amelia Stanwix
- 21. Boardroom
- 22. Kitchen and break-out area
- 23. Own Your Super Office Space by A1 Office Chris and his super management business were moving from their tired home in the central CBD and looking for a fresh, modern start. The first step was deciding to move their niche business to the Docklands.
- 24. Client waiting area and meeting room Photos by Amelia Stanwix
- 25. Workstations Photos by Amelia Stanwix
- 26. Meeting room
- 27. Workstations
- 28. Own Your Super Office Space by A1 Office They wisely engaged the A1 Office team early in the process, asking us for advice on space planning and budget considerations for their future office fitout. The brief outlined their desire to incorporate a feature timber structure and flourishing green plants, referencing the companyâs goal in growing superannuation accounts.
- 29. Storage and workstations Photos by Amelia Stanwix
- 30. Kitchen
- 31. Meeting room
- 32. Cameron Industrial Office Space by A1 Office Cameron Industrial, a commercial property company with over 30 yearsâ in the business, approached us with an exciting but challenging brief: to design and create an office space that aligned with their young and dynamic team, whilst staying true to the âold schoolâ heritage of the business. As a market leader, it was vital that the Dandenong-based office communicated elegance and professionalism. The client had a clear vision of bringing the CBD charm to their workspace and to make a bold statement, thus creating a strong competitive advantage.
- 33. Photos by Lisa Atkinson Reception and client waiting area
- 35. Cameron Industrial Office Space by A1 Office We worked very closely with the clients and the developer throughout the entire project, and had their trust and support to make the best decisions for their space. As a result, the A1 Office team were empowered to give it their all, down to every last detail. The entire project â from the industrial style polished concrete floors to the spectacular glass lift, epitomises the Cameron Industrial culture and brand.
- 36. Photos by Lisa Atkinson Break-out area
- 37. Workstation
- 38. Meeting room







































