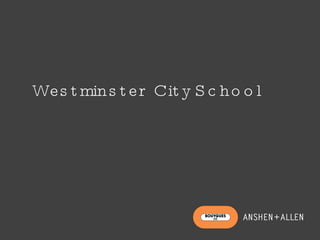Aaron Taylor & Michael Severn
- 2. Westminster City School forms part of the first phase of Westminster City CouncilŌĆÖs BSF programme. The school combines a remodelled Victorian school building with a new building along the Palace Street frontage. It provides a dynamic street presence for the school and a glimpse of the 21 st century teaching and learning environments within.
- 3. Westminster City School Common Objectives School at the centre of the community Personalise the learning experience Rationalise teaching accommodation Address undersized classrooms Provide a variety of spaces Improved sports provision Stakeholder Engagement Everyone has a voice Consensus
- 10. Westminster City School
- 30. Westminster City School ŌĆś living wallŌĆÖ
- 32. Westminster City School Key Themes School Visioning Stakeholder Engagement Assessing Risk Focusing the Money Minimise Disruption Beyond building
- 33. Westminster City School ŌĆ£ Highly CommendedŌĆØ - PfS Excellence in BSF Awards for a Remodelled School 2009
Editor's Notes
- #2: Cover slide
- #3: Introduction to project
- #5: The original building in context
- #6: The original building in context from above ŌĆō The importance of the 5 th elevation ŌĆō the roof The confined site & access for construction The proximity of the Circle Line tube vent
- #7: The crucially important external space ŌĆō HAD to remain intact and available through the construction ŌĆō a KEY DRIVER for the scheme
- #8: Strategy for transforming the school Reduce numbers of rooms to rejuvenate the space Great collaboration with school & educationalists to test numerous educational models and timetabling strategies ŌĆō analysis of areas The creation of new build allows greater freedom and flexible space in Victorian Main Building ŌĆō ŌĆ£Space to breatheŌĆØ ŌĆō refer to main image with arrow Significant moves ŌĆō demolition of original houses at front of site
- #10: Transforming buildings of quality to rear of site ŌĆō retention of existing gym into new art spaces ŌĆō double height / fantastic light Maintaining the external play space as sacresanct
- #11: The new double height art space with mezzanine
- #12: The 4 phases of the transformation ŌĆō Bringing the front of the school back into the student realm
- #13: Desire to Enhance the character of the original Victorian buildings, but to give a new presence and statement of dynamic school intentions to local community ŌĆō a new vision with new buildings Ground floor plan ŌĆō A new entrance courtyard with front of site offered back to the students Remodelling of main hall Simplification of spaces around that with phased solution of redevelopment
- #14: Main hall ŌĆō a celebrated element of the original building brought back to its former state
- #15: The Lower Ground ŌĆō The main design move of having a semi-sunken sports hall on site Challenges of constructing this, but result is not having to use play area to rear / fantastic new facility to play games against other schools for 1 st time in history / Adjacent drama spaces As recessed, offers opportunity to use roof and INCREASE EXTERNAL PLAY / SOCIAL AREAS Also serves to frame the view of the main building New Art spaces & RE in old gym & chapel to rear of site
- #16: Natural daylighting from side and above
- #17: New Drama spaces
- #18: The new building development in section and blending of the transition spaces between old and new
- #19: The result a seemless blend
- #20: Computer visual of the transition staircase
- #21: Bright remodelling of spaces
- #22: Natural daylight & views out
- #23: Returning space to the students ŌĆō new roofscapes
- #24: The sculpture terrace looking across to the new 6 th form and ICT suites The blending of old and new through similar materials but in a contemporary way
- #25: A significant new external space for the students ŌĆō lifted a level above the noisy street plain
- #26: The original concept elevations pre-construction
- #27: The reality - The new face of the school ŌĆō a new presence to the community Celebrating the original building ŌĆ£FramedŌĆØ by the 2 new blocks and the sports hall A contemporary yet respectful neighbour
- #28: A strong identity in the urban context ŌĆō complementing in one of the busiest streets in London HAND OVER
- #30: The new face of the school ŌĆō interacting with its community
- #31: The environment wall ŌĆō re-introducing landscape into what is a tough concrete environment off Victoria Street
- #32: Contemporary detailing complementing the traditional materials
- #33: Old with new
- #34: Thank You
































