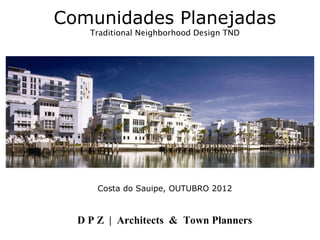Adit oct12 sauipe mercer
- 1. Comunidades Planejadas Traditional Neighborhood Design TND Costa do Sauipe, OUTUBRO 2012 D P Z | Architects & Town Planners
- 2. URBANISMO COMUNIDADE âĒ COMPLETA âĒ CONECTADA âĒ CONTEXTUAL âĒ CONVIVAL âĒ CÃVICA âĒ DIVERSA âĒ DINÃMICA âĒ DEFINIDA âĒ FLEXÃVEL âĒ GERACIONAL DPZ | Architects & Town Planners ADIT Sauipe 2012
- 3. URBANISMO FORMA URBANA PÃBLICO: Rede Conectada de Vias e Verdes PRIVADO: Quadra, Lote, EdifÃcio Espaços PÚblicos > Riqueza Compartilhada Infraestrutura CÃvica > Real Estate DPZ | Architects & Town Planners ADIT Sauipe 2012
- 4. URBANISMO DIVERSIDADE âĒ Usos âĒ Tipos Residenciais âĒ Espaços âĒ Intensidades âĒ Capacidade âĒ Mercado DPZ | Architects & Town Planners ADIT Sauipe 2012
- 5. NOVO URBANISMO CONTEXTO & ESCALA DPZ | Architects & Town Planners Costa Verbena, RN ADIT Sauipe 2012
- 6. NOVO URBANISMO DPZ | Architects & Town Planners Costa Verbena, RN ADIT Sauipe 2012
- 7. NOVO URBANISMO DPZ | Architects & Town Planners Costa Verbena, RN ADIT Sauipe 2012
- 8. NOVO URBANISMO ANTECEDENTES DE SUCESSO- INSPIRAÃÃO DPZ | Architects & Town Planners Costa Verbena, RN ADIT Sauipe 2012
- 9. NOVO URBANISMO ASPECTOS FÃSICOS DO TERRENO DPZ | Architects & Town Planners Costa Verbena, RN ADIT Sauipe 2012
- 10. NOVO URBANISMO CENÃRIOS DPZ | Architects & Town Planners Costa Verbena, RN ADIT Sauipe 2012
- 11. NOVO URBANISMO MASTER PLAN CONCEITUAL DPZ | Architects & Town Planners Costa Verbena, RN ADIT Sauipe 2012
- 12. NOVO URBANISMO DETALHE DPZ | Architects & Town Planners Costa Verbena, RN ADIT Sauipe 2012
- 13. NOVO URBANISMO ESTRUTURA URBANA UNIDADE DE BAIRRO = 400M RAIO = 5 MIN. CAMINHADA DPZ | Architects & Town Planners Costa Verbena, RN ADIT Sauipe 2012
- 14. NOVO URBANISMO OCUPAÃÃO E PRESERVAÃÃO DPZ | Architects & Town Planners Costa Verbena, RN ADIT Sauipe 2012
- 15. NOVO URBANISMO MOBILIDADE DPZ | Architects & Town Planners Costa Verbena, RN ADIT Sauipe 2012
- 16. NOVO URBANISMO FASEAMENTO DPZ | Architects & Town Planners Costa Verbena, RN ADIT Sauipe 2012
- 17. NOVO URBANISMO DPZ | Architects & Town Planners Costa Verbena, RN ADIT Sauipe 2012
- 18. ļé·ĄģŌąŦģĒīĄÃ÷Ąģ§ DIRETRIZES DPZ | Architects & Town Planners Costa Verbena, RN ADIT Sauipe 2012
- 19. DIRETRIZES DPZ | Architects & Town Planners Costa Verbena, RN ADIT Sauipe 2012
- 20. TESTADAS DPZ | Architects & Town Planners Costa Verbena, RN ADIT Sauipe 2012
- 21. MOBILIDADE DPZ | Architects & Town Planners ADIT Sauipe 2012
- 22. MOBILIDADE Boulevard Sub-Urbano Parametros Excessivos Boulevard Urbano Desenho Urbano DPZ | Architects & Town Planners ADIT Sauipe 2012
- 23. NOVO URBANISMO DPZ | Architects & Town Planners Costa Verbena, RN ADIT Sauipe 2012
- 24. NOVO URBANISMO DPZ | Architects & Town Planners Costa Verbena, RN ADIT Sauipe 2012
- 25. ąĘąŦĩþģĒąõ°äīĄÃ÷Ąģ§ maria@dpz.com DPZ | Architects & Town Planners ADIT Sauipe 2012
Editor's Notes
- Early guidelines focused on the Urban Regulations, which controlled those aspects of private buildings that affect the spatial quality of the public realm, and Architectural Regulations that codify local design traditions and building techniques. Fence setback, first floor height, building height porch size, and parking placement are some of the guidelines that were set forth.
- Early guidelines focused on the Urban Regulations, which controlled those aspects of private buildings that affect the spatial quality of the public realm, and Architectural Regulations that codify local design traditions and building techniques. Fence setback, first floor height, building height porch size, and parking placement are some of the guidelines that were set forth.
- The preparation and adoption of form based codes has grown exponentially over the past decade and as these increase, so do different formats, techniques and approaches to local calibration. The calibration method depends upon the site. Infill depends on analysis of existing conditions, while greenfield design is a more synthetic approach, both taking into account topography, regional networks, and the market. Each involve a synoptic survey.
- The preparation and adoption of form based codes has grown exponentially over the past decade and as these increase, so do different formats, techniques and approaches to local calibration. The calibration method depends upon the site. Infill depends on analysis of existing conditions, while greenfield design is a more synthetic approach, both taking into account topography, regional networks, and the market. Each involve a synoptic survey.
























