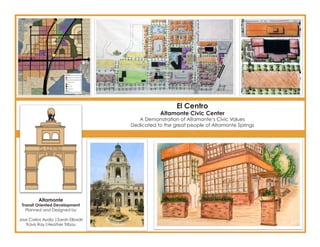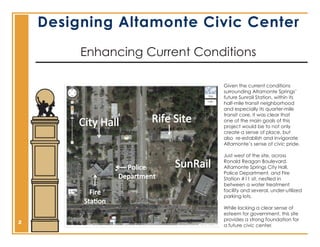Altamonte Springs SunRail Station
- 1. El Centro Altamonte Civic Center A Demonstration of AltamonteŌĆÖs Civic Values Dedicated to the great people of Altamonte Springs Altamonte Transit Oriented Development Planned and Designed by Jose Carlos Ayala |Sarah Elbadri Travis Ray|Heather Tribou
- 2. Designing Altamonte Civic Center Enhancing Current Conditions Given the current conditions surrounding Altamonte SpringsŌĆÖ future Sunrail Station, within its half-mile transit neighborhood and especially its quarter-mile transit core, it was clear that one of the main goals of this project would be to not only create a sense of place, but also re-establish and invigorate AltamonteŌĆÖs sense of civic pride. Just west of the site, across Ronald Reagan Boulevard, Altamonte Springs City Hall, Police Department, and Fire Station #11 sit, nestled in between a water treatment facility and several, under-utilized parking lots. While lacking a clear sense of esteem for government, this site provides a strong foundation for 2 a future civic center.
- 3. Branding Emphasizing Civic Ideals Altamonte City Hall This buildingŌĆÖs non-descript architecture resorts to an over-sized font to define its use. Respecting civic features of Altmonte SpringsŌĆÖ current logo, the logo design of El Centro, AltmonteŌĆÖs civic center and seat of government, induces a feeling civic participation and grounded government. The crane, reminescent of CraneŌĆÖs Roost is removed, and focus is shifted to civic engagment, represented by the central feature at the apex of the design. Taking cues Current City Branding from Capitoline, Rome, this logo reminds government and its citizens that collaboration Altamonte employs a central architectural structure feauring an Atlas-like globe held up and partnerships are what move civil society forward. This theme is found throughout El by citizens, along with a crane, which acts as 3 Centro, in both its design ethos and physical manifestation. the cityŌĆÖs ŌĆ£mascotŌĆØ.
- 4. Orientation Emphasis on Transit Core and Neighborhood El Centro is located at the intersection of State Road 436 and Ronald Reagan Boulevard. Because of its orienation around AltamonteŌĆÖs SunRail Station, a great emphasis was placed on what FDOTŌĆÖs TOD language calls the ŌĆ£transit coreŌĆØ and surrounding ŌĆ£transit neighborhood.ŌĆØ In order to model the best-suited program for this site, GIS studies 4 were employed to analyze the area.
- 5. Site Analysis NON-RESIDENTIAL Intensity Non-residential uses are oriented around major thoroughfares GIS Studies in the area. Ronald Reagan Blvd and 436 are significant corridors of non- residential activity. RESIDENTIAL Intensity NON-RESIDENTIAL Intensity Dwelling units are found behind the commerical activity RESIDENTIAL Intensity corridors. POPULATION Distribution Higher population densities are found at least one block away from major thoroughfares. The greatest density is found in the SW corner of the study area, due to a POPULATION Distribution concentration of multifamily units. VACANT Land Undeveloped parcels are scattered VACANT Land throughout the site, but are mostly concentrated in the north- and east- side of the study area. A significant amount of this vacant land is found 5 in the transit core.
- 6. Master Planning Considering the Regional Context This Master Plan is the end result of a three-step analysis that sought to transform the transit core and transit neighborhood into regional centers of activity and connectivity. These steps are modeled after Galina TachievaŌĆÖs approach to identifying sites for sprawl repair and increased density. 1. Preserve wetlands, agriculture, and park lands 2. Preserve historical, cultural, civic centers 3. Identify areas of employment Following these steps, connections were then 6 identified and areas for densification planned.
- 7. Master Planning Preserve GREENSPACES Wetlands, historically agricultural lands, and parks are Making Connections preserved for recreational and environmental needs. Preserve CIVIC CENTERS Preserve CVIC CENTERS Preserve GREENSPACES Schools, churches, community centers, and an African-American neighborhood are the main civic centers in the area. Identify EMPLOYMENT The corridor around SR-436 is a major employment hub. A secondary node is found north of 436 along the west-side of Ronald Reagan Boulevard. CONNECT and DENSIFY Identify EMPLOYMENT CONNECT and DENSIFY These centers of activity are connected. Opportunities for density are then identified and planned for in the final master plan 7
- 8. Designing Better Connectivity Enhancing Links State Road 436, the major thoroughfare running east-west through the site, is not just an auto-oriented road but an auto- dominated arterial. In order to create a more pedestrian- oriented experience, 436 must be civilized. A boulevard design is proposed, transforming the 6-lane highway into a 4-lane center thoroughfare for higher speed traffic, and two one-way side streets for local and multimodal traffic. For an optimal pedestrian environment, 10ft sidewalks with 10 ft landscape buffers are suggested. This neccesitates a 10ft easement for each side of SR-436. A similar design is proposed for Ronald Reagan 8 Boulevard.
- 9. Old Urbanism The Streetcar Revisited Connecting the dots El Centro seeks to act as connection between regional nodes of activity. Bicycle connectivity While exisiting (green) connections exist, boulevarding (red) adds major east-west and north connections. Missing connectivity and increased access are provided by a proposed streetcar line. The streetcar provides a traffic-free route to the mall (1) and hospital Bus Connectivity (2) west, just north of SR-436, Four current routes (1, 41, 102, 103) in the 9 and a much needed commuter route from a neighborhood-center northeast of El Centro. area will become part of the on-site bus hub.
- 10. Phasing Altamonte Civic Center Investments and Partnerships 2 This site-specific plan of El 6 Centro utilizes public investment and private-public partnerships for a successful phased build- 5 5 out. 4 Major features of this plan 3 include 1. improved bus hub 2. parking garage 3. mixed-use development 4. pedestrian plaza 1 5. mirrored civic centers -governmental center -platform based third- space 6. quasi-public community center (Rife evelopment) 10
- 11. Phasing Phase 1 The station features about 350 parking spots and a bus hub. Logistics and Style Phase 2 Villa Vizcaya, a famous example of Mediterranean revival ŌĆ£One of the architecture, is located greatest design in Miami. flaws of a station configuration is to surround it with parking and noisy bus areas.ŌĆØ Peter Calthorpe, The Mediterranean Revival style The Next American Riverside Baptist Church Metropolis (1924-1925) was the only church The bus hub designed by famed is moved and Palm Beach oriented toward the east platform. The city Architect Addison Pasadena City Hall Mizner. invests in a parking garage, serving as an was designed by incentive for private development. John Bakewell & Arthur Brown who were influenced by the early Vinoy Park Hotel Renaissance style in downtown St. Petersburg FL Phase 3 of 16th century Italian architect opened in 1925. Private Andrea Palladio. Construction was development completed on takes advantage of December 27, 1927. the parking garage and adds mixed use development to the site. A public- private partnership Phase 4 is formalized and Reconstruction of City Hall begins. This completes the other half of the El Centro jointly constructs the development. The suggested architectural style for this site is Mediterranean Revival, with central pedestrian regional examples from Florida and a city hall example from Pasadena, CA. plaza. 11
- 12. Community in the Civic Center Rife Development Like the site itself, development within El Centro has the potential to create a unique node of activity with a distinctive experience exclusive to its environment. The Rife Site, just east of City Hall, has the ability to leverage not only its nearness to a major SunRail station, but also its relationship to the civic center. As a community center, with a focus on urban agriculture and local food, it has the capacity to draw people to Altamonte as an experience-based destination. With initially simple design changes, and 12 futher phased renovations, the Rife Site could celebrate the rustic revival of local economies.
- 13. Phasing Architectural and Stuctural Phase 1: Architectural Changes Transforming the face of the Rife post office Phase 2: Structural Additions with a brick and steel facade will set off the Restaurant space is a profitable and rustic feel of the building. Large windows appropriate use for this site, which is close to fronting Ronald Reagan Boulevard invite both transit and employment. Inspiration for both pedestrians and drivers to peak into the this structure comes from EmrilŌĆÖs on Universal activity happening inside the the building. City Walk. While a tourist attraction near the theme parks, this structure serves as landmark for the site and grounds the original Rife building. With a menu focused on local food, the restaurant is likely to attract ŌĆ£foodiesŌĆØ throughout Central Florida (especially those living near the SunRail spine). With the addition of a raised outdoor patio, similar to Winter ParkŌĆÖs Farmers Market, this Adding Prato-like folding glass doors facing site becomes ideal the interior of the site (and future pedestiran for programming plaza) also add to an indoor-outdoor flexbility ranging from to the space. weddings to art shows, to gardening A side patio with a seating demonstrations. wall and garden boxes present a casual feel. By creating this quasi-public place, it extends Phase 3: Residential Construction the Rife building The final addtion of artistsŌĆÖ lofts complements the culture of beyond its site, the site and adds residents to El Centro. into the adjacent 13 street life.
- 14. Final Site Design for El Centro 14
- 15. Perspective of Restaurant 15















