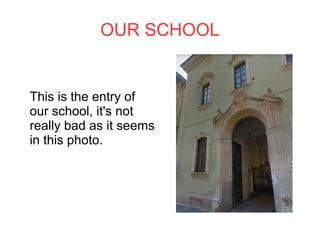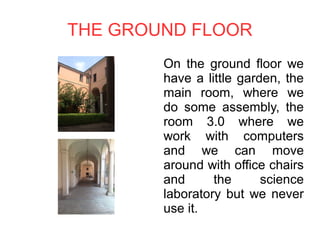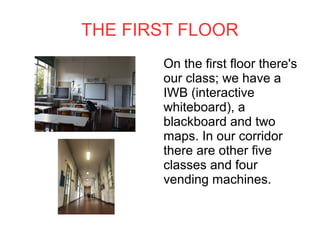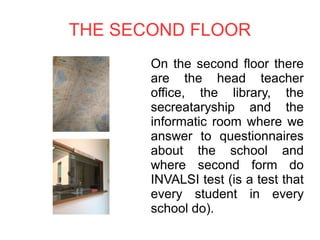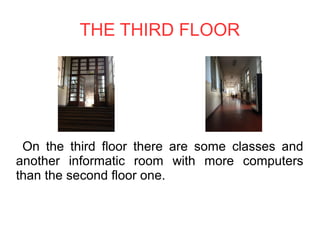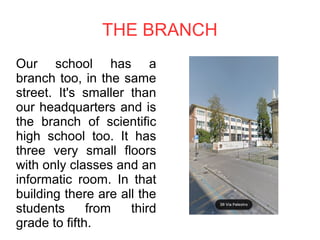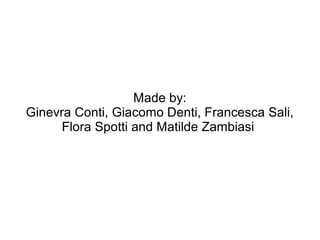Anguissola High School inside
- 1. OUR SCHOOL This is the entry of our school, it's not really bad as it seems in this photo.
- 2. THE GROUND FLOOR On the ground floor we have a little garden, the main room, where we do some assembly, the room 3.0 where we work with computers and we can move around with office chairs and the science laboratory but we never use it.
- 3. THE FIRST FLOOR On the first floor there's our class; we have a IWB (interactive whiteboard), a blackboard and two maps. In our corridor there are other five classes and four vending machines.
- 4. THE SECOND FLOOR On the second floor there are the head teacher office, the library, the secreataryship and the informatic room where we answer to questionnaires about the school and where second form do INVALSI test (is a test that every student in every school do).
- 5. THE THIRD FLOOR On the third floor there are some classes and another informatic room with more computers than the second floor one.
- 6. THE BRANCH Our school has a branch too, in the same street. It's smaller than our headquarters and is the branch of scientific high school too. It has three very small floors with only classes and an informatic room. In that building there are all the students from third grade to fifth.
- 7. Made by: Ginevra Conti, Giacomo Denti, Francesca Sali, Flora Spotti and Matilde Zambiasi

