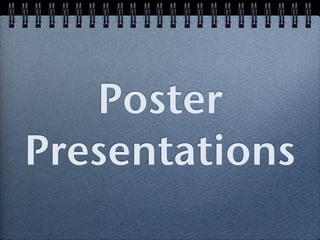Architectural Poster Presentations
- 4. Graphic Layout Guidelines Use an invisible Grid to align and organize information Minimize/control ŌĆ£white spaceŌĆØ (negative space) Leave a bit of white space border around the edge of paper
- 5. Create a Visual Hierarchy: Main Focal Point ŌĆō Large image, bold, intense color or high contrast Secondary Foci ŌĆō Medium, clear/crisp lines, good contrast Tertiary Information ŌĆō Smaller, finer drawings and text with more information, but less graphic impact
- 6. Organize information logically Align related drawings Orient Floor and Roof Plans to Site Plan (north in same direction) Include North Arrows with horizontal Plans only Include Graphic Scale Bars with All Orthographic Drawings
- 7. Provide a horizontal base to ŌĆ£sit drawings onŌĆØ Titles are always below drawings (w/ few exceptions) Place north arrows and scale bars below drawings Heavy Ground Line/Ground Cut/ Poche on all Elevations & Sections
- 8. Text Hierarchy: Project Title ŌĆō Largest (36 ŌĆō 108 pts) OK to use fancy font Drawing Titles ŌĆō Medium size (12-36 pts) simple, legible font Verbal Text & Notes ŌĆō Small size (1/8ŌĆØ typical, 8-14 pts); use simple font , italic or neat hand lettering is OK





















