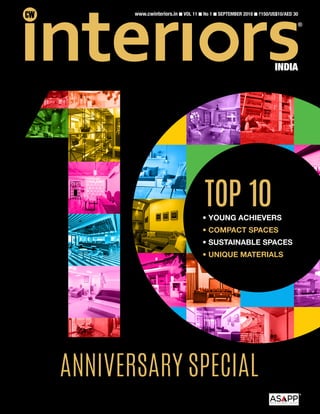Art hut gallery
- 1. ® INDIA www.cwinteriors.in  VOL 11  No 1  SEPTEMBER 2018  `150/US$10/AED 30 ® • YOUNG ACHIEVERS • COMPACT SPACES • SUSTAINABLE SPACES • UNIQUE MATERIALS TOP 10 ANNIVERSARY SPECIAL
- 2. 112 | CW Interiors | September 2018 Sustainable Spaces ArtHUT Gallery www.cwinteriors.in From an industrial warehouse to an art gallery, ArtHut Gallery in Rajkot scripts a story of positive changes A Work of art A rtHUT Gallery in Rajkot is a 1,000 sq yard green space with a stone structure that is over 50 years old, which previously served as a godown. The space is an idea incubator and a platform for sharing different perspectives and is used as an art gallery, a workshop space or simply a space that can adapt itself to the context of any event or purpose. When Keval Sakaria of Studio Black Space and Abhishek Panelia of ARPA Design came together to refurbish the space, they wanted to carry forward the already existing sustainable features and add to the list. “Sustainability is a perspective one adapts to make any project feasible. For us, this space was sustaining itself for the past five decades. Initially, as an industrial warehouse (established in 1959), then as an artist’s workshop and a graphic design studio till 2017. Although the issues of nurturing the structure were cramping with The aged wooden roof and the battered stone flooring were restored and repaired to bring out their original appealing character. This article was featured in CW INTERIORS, India’s first B2B Interiors magazine from the house of ASAPP Info Global Services Pvt Ltd. For more details on the magazine visit www.cwinteriors.in or mail: sub@ASAPPinfoGLOBAL.com for subscription and sales@ASAPPinfoGLOBAL.com to advertise.
- 3. CW Interiors | September 2018 | 113www.cwinteriors.in Contact: Keval Sakaria, B-25, Aalap Century, Pushkardham Main Road, Near AG Chowk, Rajkot - 360005, Email: keval.092@gmail.com time but the project was flexible enough to adapt to the ever-changing requirements. Hence sustainability in terms of design and resources were already a pivotal part of the project, and all we did was enhance its existing spatiality to continue its legacy as a productive building,” Sakaria says. The positive trajectory curve in this project was the client who is a visionary artist/graphic designer in the region of Saurashtra. He is strongly inspired by Saurashtra’s rich culture of art and craft and realised that very few platforms expose them for appreciation amongst other artists and residents. “Our designs were based on this very idea and it became easy for us to recognise this heritage structure as an exhibit itself. We decided to celebrate this existing ambience, which led to a minimal approach of design that also incorporated utilising existing material and resources around the site,” Panelia says. The major challenge of this project for them was to keep a check on the design interventions, as even the slightest change could have desolated the existing ambience. Repair work and modifications were finished within a strict timeline and budget and the gallery turned out to be an inspirational space for artists and creative people. Keval Sakaria, Founder, Studio Black Space Abhishek Panelia, Founder, ARPA Design The openings of the roofs were made transparent and the interior surfaces were made light and reflective. Minor details like the lifted service bar above the flooring were carried out to dignify the existing flooring finish. The entrance was cleared of minor installations and plant materials to disclose the striking texture of the restored basalt stone wall. PhotoCourtesy:Dhrupadshukla This article was featured in CW INTERIORS, India’s first B2B Interiors magazine from the house of ASAPP Info Global Services Pvt Ltd. For more details on the magazine visit www.cwinteriors.in or mail: sub@ASAPPinfoGLOBAL.com for subscription and sales@ASAPPinfoGLOBAL.com to advertise.


