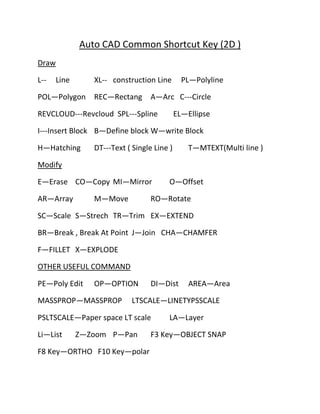Auto CAD Common Shortcut Key.docx
- 1. Auto CAD Common Shortcut Key (2D ) Draw L-- Line XL-- construction Line PLŌĆöPolyline POLŌĆöPolygon RECŌĆöRectang AŌĆöArc C---Circle REVCLOUD---Revcloud SPL---Spline ELŌĆöEllipse I---Insert Block BŌĆöDefine block WŌĆöwrite Block HŌĆöHatching DT---Text ( Single Line ) TŌĆöMTEXT(Multi line ) Modify EŌĆöErase COŌĆöCopy MIŌĆöMirror OŌĆöOffset ARŌĆöArray MŌĆöMove ROŌĆöRotate SCŌĆöScale SŌĆöStrech TRŌĆöTrim EXŌĆöEXTEND BRŌĆöBreak , Break At Point JŌĆöJoin CHAŌĆöCHAMFER FŌĆöFILLET XŌĆöEXPLODE OTHER USEFUL COMMAND PEŌĆöPoly Edit OPŌĆöOPTION DIŌĆöDist AREAŌĆöArea MASSPROPŌĆöMASSPROP LTSCALEŌĆöLINETYPSSCALE PSLTSCALEŌĆöPaper space LT scale LAŌĆöLayer LiŌĆöList ZŌĆöZoom PŌĆöPan F3 KeyŌĆöOBJECT SNAP F8 KeyŌĆöORTHO F10 KeyŌĆöpolar
- 2. General & Basic navigation VŌĆöView SHAŌĆöShade Mode 3DOŌĆö3D Orbit HIDEŌĆöHide SHADEŌĆöSHADE REŌĆöREGEN UCSŌĆöUCS DDUCSŌĆöDDUCS 3D modeling BOXŌĆöBOX SPHEREŌĆöSPHERE CYLŌĆöCylinder CONEŌĆöCone WEŌĆöWedge TORŌĆöTorus EXTŌĆöExtrude RevŌĆöRevolve 3DŌĆö3D SURFACE 3D Modify UNIŌĆöUnion SUŌĆöSUBTRACT INŌĆöINTERSECT SECŌĆöSECTION SLŌĆöSlice INFŌĆöInterfere ROTATE3DŌĆöRotate3D MIRROR3DŌĆöMIRROR3D AlŌĆöAlign 3DARRAYŌĆö3DARRAY SOLIDEDITŌĆöSOLIDEDIT Lighting , material & rendering MATLIBŌĆöMaterial Library RMATŌĆöMATERIAL SETUVŌĆöUV MAP LIGHT--LIGHT

