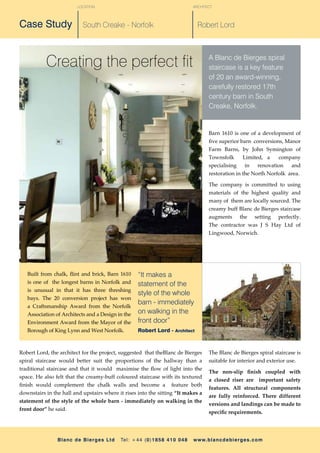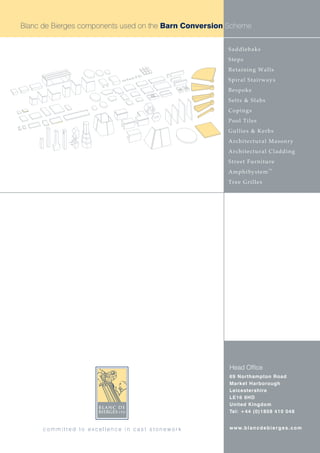Baugh Spiral
- 1. LOCATION ARCHITECT Case Study South Creake - Norfolk Robert Lord Creating the perfect fit A Blanc de Bierges spiral staircase is a key feature of 20 an award-winning, carefully restored 17th century barn in South Creake, Norfolk. Barn 1610 is one of a development of five superior barn conversions, Manor Farm Barns, by John Symington of Townsfolk Limited, a company specialising in renovation and restoration in the North Norfolk area. The company is committed to using materials of the highest quality and many of them are locally sourced. The creamy buff Blanc de Bierges staircase augments the setting perfectly. The contractor was J S Hay Ltd of Lingwood, Norwich. Built from chalk, flint and brick, Barn 1610 “It makes a is one of the longest barns in Norfolk and statement of the is unusual in that it has three threshing style of the whole bays. The 20 conversion project has won barn - immediately a Craftsmanship Award from the Norfolk Association of Architects and a Design in the on walking in the Environment Award from the Mayor of the front door” Borough of King Lynn and West Norfolk. Robert Lord - Architect Robert Lord, the architect for the project, suggested that theBlanc de Bierges The Blanc de Bierges spiral staircase is spiral staircase would better suit the proportions of the hallway than a suitable for interior and exterior use. traditional staircase and that it would maximise the flow of light into the The non-slip finish coupled with space. He also felt that the creamy-buff coloured staircase with its textured a closed riser are important safety finish would complement the chalk walls and become a feature both features. All structural components downstairs in the hall and upstairs where it rises into the sitting “It makes a are fully reinforced. There different statement of the style of the whole barn - immediately on walking in the versions and landings can be made to front door” he said. specific requirements. B l a n c d e Bi e r ge s L t d Te l : + 44 (0 ) 1858 410 048 w w w. bla n cdebi erges . co m
- 2. Blanc de Bierges components used on the Barn Conversion Scheme Saddlebaks Steps Retaining Walls Spiral Stairways Bespoke Setts & Slabs Copings Pool Tiles Gullies & Kerbs Architectural Masonry Architectural Cladding Street Furniture TM AmphiSystem Tree Grilles Head Office 69 Northampton Road Market Harborough Leicestershire LE16 9HD United Kingdom Tel: +44 (0)1858 410 048 committed to excellence in cast stonework w w w. b l a n c d e b i e r g e s . c o m


