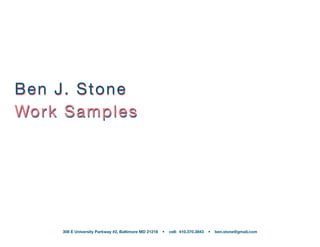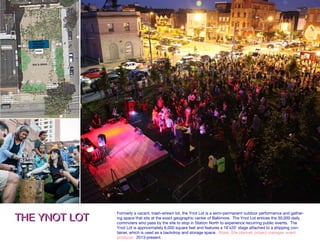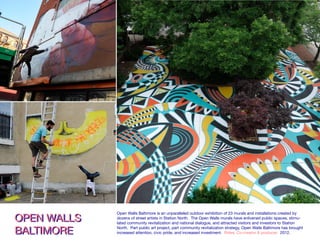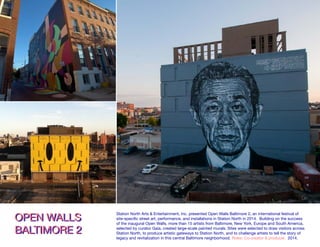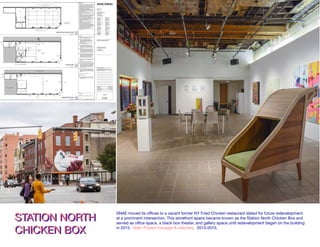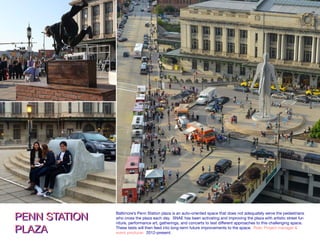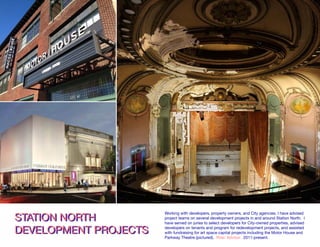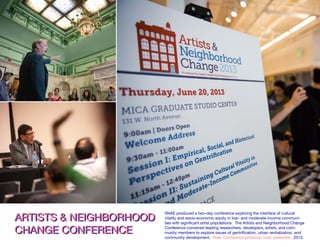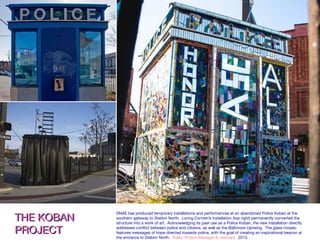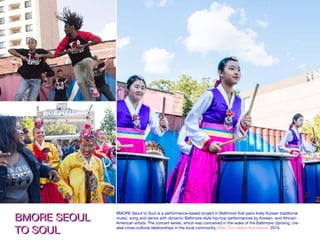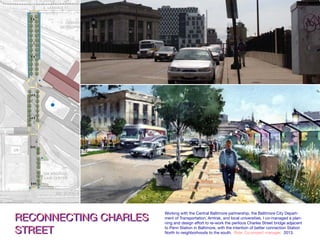BenStone_WorkSamples2016
- 1. Ben J. Stone Work Samples Ben J. Stone Work Samples re: Smart Growth America Senior Fellow for Arts and Culture 308 E University Parkway #2, Baltimore MD 21218 âĒ cell: 410.370.3843 âĒ ben.stone@gmail.com Ben J. Stone Work Samples Ben J. Stone Work Samples re: Smart Growth America Senior Fellow for Arts and Culture 308 E University Parkway #2, Baltimore MD 21218 âĒ cell: 410.370.3843 âĒ ben.stone@gmail.com
- 2. ïï ïï ïï ïï ïï ïï ïï ïï ïï ïïïïïïïïïïïïïïïï ïïïïïïïïïïïïïïïïïï ïï ïïïïïï ïïïïïïïïïïïïï ïï ïïïïïïïïïïïïïïïïï ïïïïïïïïï ïïĨïĨïīï ïģïĐïŽïīï ïĶïĨïŪïĢïĨï ïĄïīï ïĒïĩïĐïŽïĪïĐïŪï§ï ïĶïĄïĢïĨ ïïĨïĨïīï ïģïĐïŽïīï ïĶïĨïŪïĢïĨï ïĄïīï ïĒïĩïĐïŽïĪïĐïŪï§ï ïĶïĄïĢïĨ ïïĨïĨïīï ïģïĐïŽïīï ïĶïĨïŪïĢïĨï ïĄïīï ïģïĐïĪïĨï·ïĄïŽïŦï ïĨïĪï§ïĨï ïĻïŠïĄï§ï§ïĨïĪïĐ ïïĨïĨïīï ïģïĐïŽïīï ïĶïĨïŪïĢïĨï ïĄïīï ïģïĐïĪïĨï·ïĄïŽïŦï ïĨïĪï§ïĨ ï·ïĩï§ïï°ïĒ ï·ïĩï§ïï°ïĒ ï·ï§ïïąï°ïĒ ïąï°ï§ïïąï°ïĒïąï°ï§ïïąï°ïĒï·ï§ïïąïĒ ï·ï§ïïļïĒ ïķï§ïïąïĒ ïąïģï§ïïđïĒ ïąïēï§ïïīïĒïąïēï§ïïīïĒ ïĩï§ïï·ïĒïķï§ïïąïĒ ï·ï§ïïąïĒïąïēï§ïïīïĒïąï°ï§ïïąï°ïĒïąï°ï§ïïąï°ïĒ SHIPPING CONTAINER (STORAGE) STAGE SOIL & GRASS THE YNOT LOTTHE YNOT LOT Formerly a vacant, trash-strewn lot, the Ynot Lot is a semi-permanent outdoor performance and gather- ing space that sits at the exact geographic center of Baltimore. The Ynot Lot entices the 30,000 daily commuters who pass by the site to stop in Station North to experience recurring public events. The Ynot Lot is approximately 6,000 square feet and features a 16âx20â stage attached to a shipping con- tainer, which is used as a backdrop and storage space. Roles: Site planner, project manager, event producer. 2013-present.
- 3. OPEN WALLS BALTIMOREOPEN WALLS BALTIMORE Horizontal mural completed by Jessie Unterhalter & Katey Truhn as part of Open international street art festival produced by Station North Arts & Entertainment In East Lafayette Avenue, 2012. OPEN WALLS BALTIMORE OPEN WALLS BALTIMORE Open Walls Baltimore is an unparalleled outdoor exhibition of 23 murals and installations created by dozens of street artists in Station North. The Open Walls murals have enlivened public spaces, stimu- lated community revitalization and national dialogue, and attracted visitors and investors to Station North. Part public art project, part community revitalization strategy, Open Walls Baltimore has brought increased attention, civic pride, and increased investment. Roles: Co-creator & producer. 2012.
- 4. ALLS BALTIMORE 2ALLS BALTIMORE 2 Mural completed by Jessie Unterhalter & Katey Truhn as part of Open Walls Baltimore 2, an international street art festival produced by Station North Arts & Entertainment Inc. and curated by Gaia. Latrobe Street, 2014. OPEN WALLS BALTIMORE 2 OPEN WALLS BALTIMORE 2 Station North Arts & Entertainment, Inc. presented Open Walls Baltimore 2, an international festival of site-specific street art, performance, and installations in Station North in 2014. Building on the success of the inaugural Open Walls, more than 15 artists from Baltimore, New York, Europe and South America, selected by curator Gaia, created large-scale painted murals. Sites were selected to draw visitors across Station North, to produce artistic gateways to Station North, and to challenge artists to tell the story of legacy and revitalization in this central Baltimore neighborhood. Roles: Co-creator & producer. 2014.
- 5. GFI GFI 2 24 5 6 7 8 A.201A1 11 VIF +/-1'-41/4"8'-0"7'-51/4" VIF +/-5'-111/2" 7'-8 1/2" 3'-6 3/4" A7 A.201 A5 A.201 /A.101C7 MIN 1'-3" 900.37 SF FLEX ROOM 42.23 SF RESTROOM 177.22 SF OFFICE 13 1 2 3 10 EXISTING ADJACENT BUILDING EXISTING ADJACENT BUILDING SIDEWALK SIDEWALK 12 12 12121212 12 9 10 TO LF AT TOP OF WALL MOUNT QUAD AT 13'-0" AFF, TYP TO OUTLETS ALONG WALL; PROVIDE DIMMER SWITCH MOUNT RECEPTACLE AT 18" AFF PLAN NOTES: 1 REMOVE ALL PLUMBING FIXTURES; CAP SUPPLY LINES. REMOVE ALL INTERIOR PARTITION WALLS 2 REMOVE WALK-IN REFRIGERATION UNIT AND ALL NECESSARY ITEMS TO RECEIVE NEW FINISHES. CONSULT WITH ARCHITECT AFTER DEMOLITION FOR DIRECTION TO PROCEED RE: FLOOR FINISH AND CONDITION OF WALLS 5 THREE (3) DESK UNITS OF SOLID CORE DOOR RESTING ON LEDGER AT WALL AND PAIR OF LOCKABLE FILE CABINETS. TWO (2) DOORS AT 66" X 30" AND ONE DOOR 54" X 30" . STANDARDS, BRACKETS AND SHELVES AT EXISTING PARTITION WALL. UNFINISHED HOMASOTE AS WALL FINISH, NEW DRYWALL CEILING, THIS LOCATION. 6 OPERABLE WALL PANEL. SEE A1/A201 FOR ADDITIONAL INFORMATION. EVALUATE STRUCTURAL INTEGRITY OF EXISTING WALL AND REINFORCE AS NECESSARY TO SUPPORT WALL PANEL OPERATION. IF NECESSARY, INCLUDE ANGLED TIEBACKS AT TOP OF WALL, ADDITIONAL BLOCKING, AND HEADER OVER OPENING. 8 MAINTAIN PLYWOOD SOLID INFILL PANEL, THIS LOCATION. PRIME AND PAINT WITH CHALKBOARD PAINT 4 PROVIDE ADA UNISEX TOILET ROOM. MAINTAIN 5'-0" CLEAR TURNAROUND AS INDICATED ON PLAN. ALL FIXTURES TO MEED ADA CLEARANCE GUIDELINES. TOILET TO USE EXISTING DRAIN LINE IF ADEQUATE FOR NEW TOILET 7 GALLERY WALL. SEE A7/A.201 FOR DETAIL. CONTINUE DETAIL AT TURNED WALL TO MAINTAIN CONTINUITY OF FINISHES. 10 REMOVE SIGNAGE AND ALL SUPPORTING STRUCTURE. RELOCATE "NY CHICKEN CO" ORIGINAL SIGNAGE TO MOUNT TO WALL AS INDICATED IN REFLECTED CEILING PLAN E2/A101. ALIGN CENTER OF SIGN WITH CENTER OF PIER BELOW. 3 REMOVE VENT HOOD; CAP AND/OR REMOVE ALL GAS SUPPLY LINES AS NECESSARY 9 SCHEDULE 40 METAL PIPING SUSPENDED FROM CEILING, TYP. ALIGN WITH WINDOW MULLION WHERE POSSIBLE. HOLD OFF ADJACENT WALLS 1'-6", ALL CASES. EQUALLY SPACE PIPING IF UNABLE TO ALIGN WITH WINDOW MULLION. ALIGN CL OF PIPE WITH CENTER OF SIGN ON EAST WALL. ATTACH TO STRUCTURE ABOVE WITH 1/4" THREADED ROD AND CLIPS. EXISTING CONSTRUCTION TO REMAIN EXISTING CONSTRUCTION TO BE REMOVED GRAPHIC KEY: 11 INSERT DOOR IN EXISTING OPENING 12 EXISTING TO REMAIN 13 PAINT EDGE OF CHANGE IN SLAB WITH YELLOW PAINT AND PROVIDE CLEAR VISUALIZATION THAT CHANGE IN ELEVATION OCCURS PROJECT NUMBER: Ziger/Snead LLP Architects 1006 Morton Street www.zigersnead.com Baltimore, Maryland 21201 P 410 576 9131 F 410 576 9159 ÂĐ 2012 ZIGER/SNEAD LLP All rights reserved. The work contained in this document is the exclusive property of the Architect. Nothing contained herein, including the design concept, may be used, copied, or distributed in any way or by any means without the express written permission of the Architect. F E D C B A 1 2 1 STRUCTURAL ENGINEER Company Name Company Address Company City, State, ZIP Company Phone Company Fax MECHANICAL ENGINEER Company Name Company Address Company City, State, ZIP Company Phone Company Fax CIVIL ENGINEER Company Name Company Address Company City, State, ZIP Company Phone Company Fax OTHER CONSULTANT Company Name Company Address Company City, State, ZIP Company Phone Company Fax OTHER CONSULTANT Company Name Company Address Company City, State, ZIP Company Phone Company Fax OTHER CONSULTANT Company Name Company Address Company City, State, ZIP Company Phone Company Fax OTHER CONSULTANT Company Name Company Address Company City, State, ZIP Company Phone Company Fax OTHER CONSULTANT Company Name Company Address Company City, State, ZIP Company Phone Company Fax 3456 23456 1222.00 PLANS A.101 SNAED HEADQUARTERS 1 W NORTH AVE BALTIMORE, MD 21201 DESIGN DEVELOPMENT 19 SEPTEMBER, 2012 STATION NORTH ARTS AND ENTERTAINMENT DISTRICT GENERAL NOTES: A. ALL NON-GLAZED VERTICAL SURFACES TO RECEIVE WHITE PAINT TO HEIGHT OF 12'-0" TO ALIGN WITH TOP OF WALL. ALL FINISHES ABOVE TO REMAIN WITH THE EXCEPTION OF ANY OBJECT THAT MAY CAUSE HARM. REMOVE AS NEEDED. B. REMOVE ANY INADEQUATE SUPPORT CABLING AND SMALL DANGLING OBJECTS FROM ROOF PLANE AND OBJECTS THAT ARE HAZARDOUS OR MAY CAUSE INJURY. C.ALL DIMENSIONS TO BE FIELD VERIFIED. NOTIFY ARCHITECT OF ANY MAJOR DISCREPANCIES BEFORE PROCEEDING. D.REMOVE RUBBER BASE ALONG PERIMETER AND PREPARE WALLS TO RECEIVE PAINT. E. REMOVE ANY CONDUIT AT FLOOR AND CAP IN BASEMENT TO PROVIDE FOR CONSISTENT FLOOR LEVEL. F. THOROUGHLY CLEAN ALL SURFACES TO PREPARE FOR NEW FINISHES. G.NEW WORK SHALL INCLUDE PATCHING AND REPAIR OF ITEMS DAMAGED DURING CONSTRUCTION. THIS INCLUDES ITEMS NOT SPECIFICALLY SHOWN IN THE DRAWINGS BUT ARE INHERENTLY ASSOCIATED WITH THE NEW WORK. H.FILL ALL OPENINGS IN MASONRY OR CONCRETE LEFT AFTER REMOVAL OF ABANDONED SERVICES, INCLUDING FLOORS AND WALLS, WITH SOLID MATCHING MATERIAL FOR FULL THICKNESS; READY FOR NEW FINISHES. I. PROTECT EXISTING FINISHES AS REQUIRED FOR SAFETY CONCERNS. J. MAINTAIN EXISTING LOCATION FOR VENTS ABOVE RESTROOM AND OFFICE SPACE. PROVIDE NEW GRILLE AS NECESSARY FOR RETURN AND SUPPLY AIR. K. IN LOCATIONS WHERE SIGNIFICANT DEMOLITION TAKES PLACE, PREPARE WALLS TO RECEIVE NEW FINISHES. SEE PLAN NOTES FOR SPECIFICATIONS AND ADDITIONAL DETAILS AS NECESSARY. ALIGN FINISH SURFACE OF ANY NEW INFILL WALLS AND/OR NEW WALLS WITH EXISTING FINISHES. L. FOLLOWING COMPLETE DEMOLITION, CONSULT WITH ARCHITECT RE FINISH FLOOR TREATMENT. M.ALL NEW INTERIOR PARTITIONS TO BE PAINTED 1/2" GWB ON 3-5/8" METAL STUD, UNO. A.1013/16" = 1'-0" C2FLOOR PLAN A.1013/16" = 1'-0" A2DEMOLITION PLAN A.1013/16" = 1'-0" E2REFLECTED CEILING PLAN PROGRESS SET 21 NOVEMBER, 2012 PROGRESS SET 15 DECEMBER, 2012 STATION NORTH CHICKEN BOX STATION NORTH CHICKEN BOX SNAE moved its offices to a vacant former NY Fried Chicken restaurant slated for future redevelopment at a prominent intersection. This storefront space became known as the Station North Chicken Box and served as office space, a black box theater, and gallery space until redevelopment began on the building in 2015. Role: Project manager & visionary. 2013-2015.
- 6. An ongoing project site of Station North Arts & Entertainm located next door to UB. The iconic train station plaza has included physical and programmatic enhancements. A 52 marker for vehicular and pedestrian traffic. Food truck eve PENN STATION PLAZAPENN STATION PLAZA THE URBAN PLAYGROUND TEAM THE URBAN PLAYGROUND TEAM A performance-parkour squad from the UK and France, performs at the completion of their residency under the direction of Station North Arts & Entertainment, Inc. and in partnership with BOPA. Penn Station Plaza, 2014. PENN STATION PLAZA PENN STATION PLAZA Baltimoreâs Penn Station plaza is an auto-oriented space that does not adequately serve the pedestrians who cross the plaza each day. SNAE has been activating and improving the plaza with artistic street fur- niture, performance art, gatherings, and concerts to test different approaches to this challenging space. These tests will then feed into long-term future improvements to the space. Role: Project manager & event producer. 2012-present.
- 7. STATION NORTH DEVELOPMENT PROJECTS STATION NORTH DEVELOPMENT PROJECTS Working with developers, property owners, and City agencies, I have advised project teams on several development projects in and around Station North. I have served on juries to select developers for City-owned properties, advised developers on tenants and program for redevelopment projects, and assisted with fundraising for art space capital projects including the Motor House and Parkway Theatre (pictured). Role: Advisor. 2011-present.
- 8. ARTISTS & NEIGHBORHOOD CHANGE CONFERENCE ARTISTS & NEIGHBORHOOD CHANGE CONFERENCE SNAE produced a two-day conference exploring the interface of cultural vitality and socio-economic equity in low- and moderate-income communi- ties with significant artist populations. The Artists and Neighborhood Change Conference convened leading researchers, developers, artists, and com- munity members to explore issues of gentrification, urban revitalization, and community development. Role: Conference producer, host, presenter. 2013.
- 9. CHANGE FOR THE BETTERCHANGE FOR THE BETTER A permanent installation commissioned by Station North Arts & Entertainment, Inc. and crea by Loring Cornish in response to the Baltimore civic uprising at an abandoned police substa On Charles Street adjacent to Penn Station, 2015. THE KOBAN PROJECT THE KOBAN PROJECT SNAE has produced temporary installations and performances at an abandoned Police Koban at the southern gateway to Station North. Loring Cornishâs installation (top right) permanently converted the structure into a work of art. Acknowledging its past use as a Police Koban, the new installation directly addresses conflict between police and citizens, as well as the Baltimore Uprising. The glass mosaic features messages of hope directed towards police, with the goal of creating an inspirational beacon at the entrance to Station North. Roles: Project Manager & visionary. 2015.
- 10. BMORE SEOUL TO SOUL BMORE SEOUL TO SOUL BMORE Seoul to Soul is a performance-based project in Baltimore that pairs lively Korean traditional music, song and dance with dynamic Baltimore style hip-hop performances by Korean- and African- American artists. The concert series, which was conceived in the wake of the Baltimore Uprising, cre- ates cross-cultural relationships in the local community. Role: Co-creator & producer. 2015.
- 11. CharlesStreet:ConceptPlanâShortTermArt RECONNECTING CHARLES STREET RECONNECTING CHARLES STREET Working with the Central Baltimore partnership, the Baltimore City Depart- ment of Transportation, Amtrak, and local universities, I co-managed a plan- ning and design effort to re-work the perilous Charles Street bridge adjacent to Penn Station in Baltimore, with the intention of better connection Station North to neighborhoods to the south. Role: Co-project manager. 2013.
