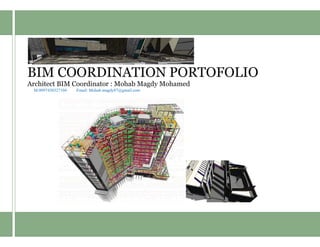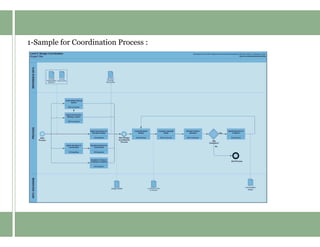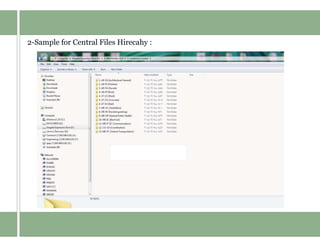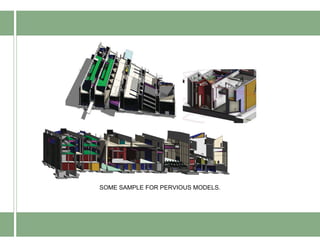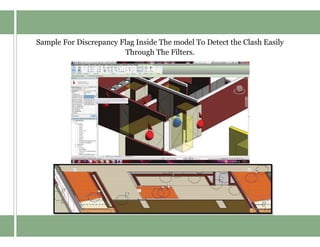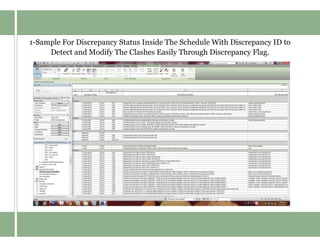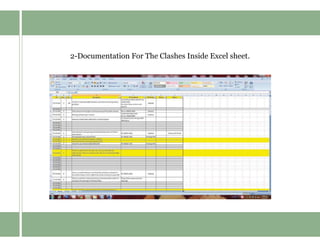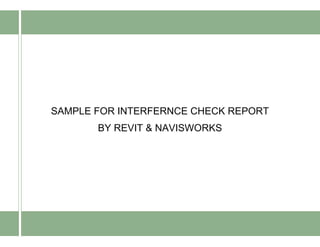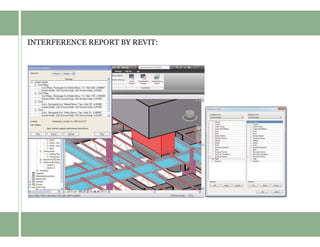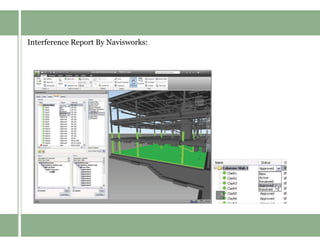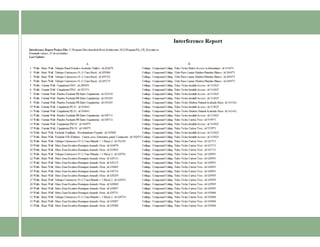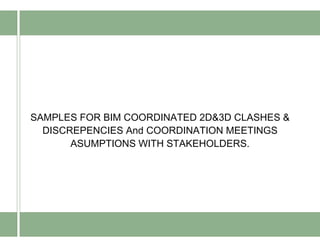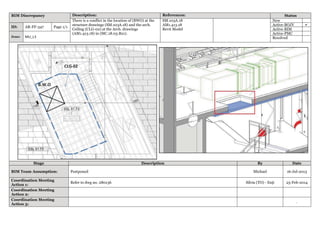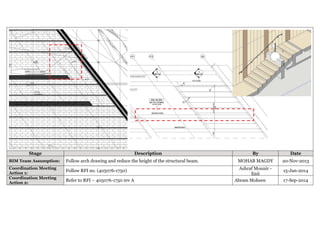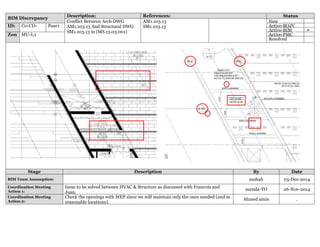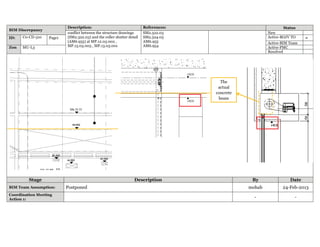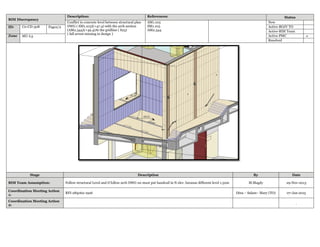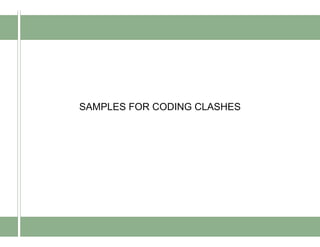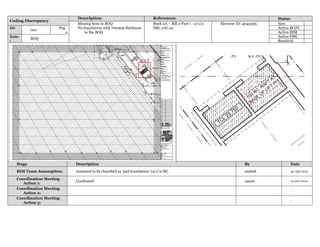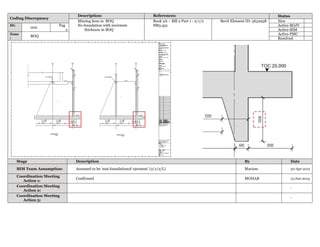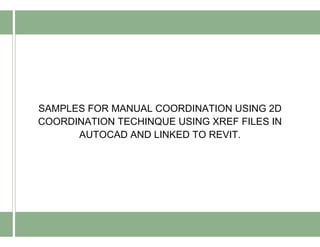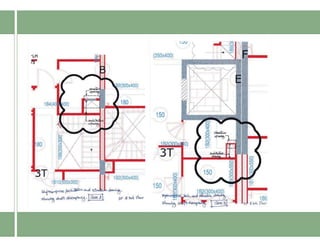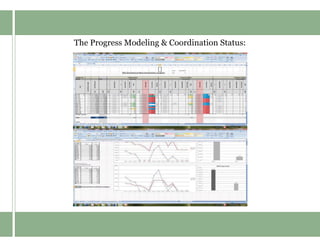BIM COORDINATION PORTOFOLIOOO
- 1. BIM COORDINATION PORTOFOLIO Architect BIM Coordinator : Mohab Magdy Mohamed M:0097430327104 Email: Mohab.magdy87@gmail.com
- 2. 1-Sample for Coordination Process :
- 3. 2-Sample for Central Files Hirecahy :
- 4. SOME SAMPLE FOR PERVIOUS MODELS.
- 5. Sample For Discrepancy Flag Inside The model To Detect the Clash Easily Through The Filters.
- 6. 1-Sample For Discrepancy Status Inside The Schedule With Discrepancy ID to Detect and Modify The Clashes Easily Through Discrepancy Flag.
- 7. 2-Documentation For The Clashes Inside Excel sheet.
- 8. SAMPLE FOR INTERFERNCE CHECK REPORT BY REVIT & NAVISWORKS
- 9. INTERFERENCE REPORT BY REVIT:
- 10. Interference Report By Navisworks:
- 12. SAMPLES FOR BIM COORDINATED 2D&3D CLASHES & DISCREPENCIES And COORDINATION MEETINGS ASUMPTIONS WITH STAKEHOLDERS.
- 13. BIM Discrepancy Description: References: Status There is a conflict in the location of (BWO) at the structure drawings (SM.103A.18) and the arch. Ceiling (CLG-02) at the Arch. drawings (AM1.413.18) in (MC.18.03.B21). SM.103A.18 AM1.413.18 Revit Model New ID: AR-FF-347 Page 1/1 Active-BOJV D Active-BIM Zone: MU_L3 Active-PMC Resolved Stage Description By Date BIM Team Assumption: Postponed Michael 16-Jul-2013 Coordination Meeting Action 1: Refer to dwg no. 280136 Silvia (TO) - Enji 25-Feb-2014 Coordination Meeting Action 2: Coordination Meeting Action 3: .
- 14. Stage Description By Date BIM Team Assumption: Follow arch drawing and reduce the height of the structural beam. MOHAB MAGDY 20-Nov-2013 Coordination Meeting Action 1: Follow RFI no. (405076-1750) Ashraf Mounir - Enji 15-Jan-2014 Coordination Meeting Action 2: Refer to RFI â 405076-1750 rev A Abram Mohsen 17-Sep-2014
- 15. BIM Discrepancy Description: References: Status Conflict Between Arch DWG AM1.103.13 And Structural DWG SM1.103.13 in (MS.13.03.001) AM1.103.13 SM1.103.13 New ID: C0-CD- Page1 Active-BOJV Active-BIM D Zon MU-L3 Active-PMC Resolved Stage Description By Date BIM Team Assumption: mohab 05-Dec-2014 Coordination Meeting Action 1: Issue to be solved between HVAC & Structure as discussed with Francois and Juan. surnda-TO 26-Nov-2014 Coordination Meeting Action 2: Check the openings with MEP since we will maintain only the ones needed (and in reasonable locations). Ahmed amin .
- 16. BIM Discrepancy Description: References: Status conflict between the structure drawings (SM2.322.03) and the roller shutter detail (AM6.955) at MP.12.03.002 , MP.13.03.003 , MP.13.03.001 SM2.322.03 SM2.324.03 AM6.955 AM6.954 New ID: C0-CD-310 Page1 Active-BOJV TO D Active-BIM Team Zon MU-L3 Active-PMC Resolved Stage Description By Date BIM Team Assumption: Postponed mohab 24-Feb-2013 Coordination Meeting Action 1: - - The actual concrete beam
- 17. BIM Discrepancy Description: References: Status Conflict in concrete level between structural plan DWG ( SM1.103)(+47.4) with the arch section (AM2.344)(+49.4)At the gridline ( S23) ( fall arrest missing in design ) AM1.103 SM1.103 AM2.344 New ID: C0-CD-308 Page2/2 Active-BOJV TO Active-BIM Team Zone MU-L3 Active-PMC D Resolved Stage Description By Date BIM Team Assumption: Follow structural Level and if follow arch DWG we must put handrail in N elev. because different level 1.50m M.Magdy 29-Nov-2013 Coordination Meeting Action 1: RFI-285062-1926 Dina â Salamâ Mary (TO) 07-Jan-2015 Coordination Meeting Action 2: .
- 18. SAMPLES FOR CODING CLASHES
- 19. Coding Discrepancy Description: References: Status Missing item in BOQ No foundation with 700mm thickness in the BOQ Book 2A â Bill 2 Part 1 - 2/1/2 SM1.10G.19 Element ID: 4045565 New ID: 001 Pag e Active-BOJV Active-BIM Zone : BOQ Active-PMC Resolved Stage Description By Date BIM Team Assumption: Assumed to be classified as âpad foundationâ (2/1/2/M) mohab 30-Apr-2013 Coordination Meeting Action 1: Confirmed samer 13-Jun-2014 Coordination Meeting Action 2: - Coordination Meeting Action 3: -
- 20. Coding Discrepancy Description: References: Status Missing item in BOQ No foundation with 2000mm thickness in BOQ Book 2A â Bill 2 Part 1 - 2/1/2 SM5.451 Revit Element ID: 3632958 New ID: 002 Pag e Active-BOJV Active-BIM Zone : BOQ Active-PMC Resolved Stage Description By Date BIM Team Assumption: Assumed to be âmat foundationof 1900mmâ (2/1/2/L) Mariam 30-Apr-2012 Coordination Meeting Action 1: Confirmed MOHAB 13-Jun-2014 Coordination Meeting Action 2: - Coordination Meeting Action 3: -
- 21. SAMPLES FOR MANUAL COORDINATION USING 2D COORDINATION TECHINQUE USING XREF FILES IN AUTOCAD AND LINKED TO REVIT.
- 23. The Progress Modeling & Coordination Status:
