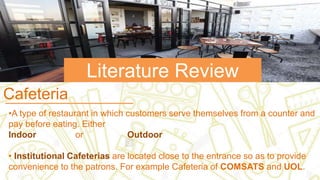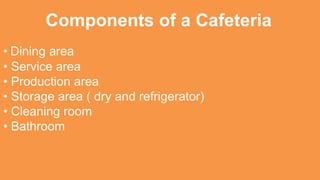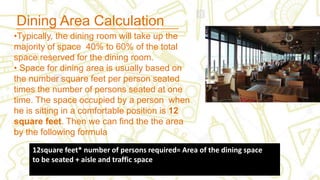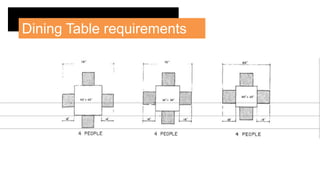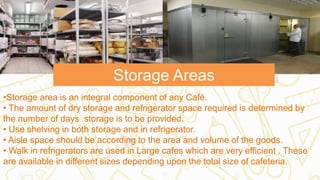Cafeteria design Literature Review
- 1. Cafeteria Design By: Rafia Shahzad Mehwish Fatima Riaz Meerub Shahbaz Rida Raheem Mariam Shahid
- 2. Cafeteria ŌĆóA type of restaurant in which customers serve themselves from a counter and pay before eating. Either Indoor or Outdoor ŌĆó Institutional Cafeterias are located close to the entrance so as to provide convenience to the patrons. For example Cafeteria of COMSATS and UOL. Literature Review
- 3. Factors Affecting Cafeteria design Decisions pertaining to space allowance may be strongly affected by limitations of investment funds and available space. When space is too small labor time and effort are likely to increase. Following are the factors. ŌĆó Volume and type of service ŌĆó Amount and size of equipment ŌĆó Number of workers required Therefore there should be a close communication relationship between the planner and the owner of the caf├®.
- 4. Components of a Cafeteria ŌĆó Dining area ŌĆó Service area ŌĆó Production area ŌĆó Storage area ( dry and refrigerator) ŌĆó Cleaning room ŌĆó Bathroom
- 5. Dining Area Calculation ŌĆóTypically, the dining room will take up the majority of space 40% to 60% of the total space reserved for the dining room. ŌĆó Space for dining area is usually based on the number square feet per person seated times the number of persons seated at one time. The space occupied by a person when he is sitting in a comfortable position is 12 square feet. Then we can find the the area by the following formula 12square feet* number of persons required= Area of the dining space to be seated + aisle and traffic space
- 6. Dining Table requirements Seating types Banquette seating or booth sitting allows privacy and space efficiency but for portable seating Chairs and tables are used which allow easy movement in case of renovation. However, the best approach for a high-revenue business is a balanced combination of booth as well as large and small tables..Institutional cafes often use chair and table seating rather than booth sitting.
- 7. Dining Table requirements Shape of the Table Round tables encourage conversation, but square or rectangular tables are space-efficient Arrangement of Table Diagonal arrangement of table provides more room for circulation than rectangular arrangement so it is preferred to arrange the tables diagonally.
- 8. Dining Table requirements Clearance space
- 9. Dining Table requirements Clearance space
- 12. Dining room Layout Multiple Rooms It creates private dining options with controlled volume. This arrangement is used for faculty members as we can see in the cafes of UOL, COMSATS and LCWU. It also allows more room d├®cor Open Rooms It is used for the accommodation of large parties and patrons can enjoy the whole view visually. It is preferred when the area is small.
- 13. Cafeteria service counter ŌĆóThere can be 2 or more than two service counters depending upon the variety of food items. It can be a display counter or simple counter. ŌĆó The length of cafeteria counter is determined by the variety and volume of food. The width of the service counter should be 2 feet. ŌĆó The minimum distance between counter and back counter is 5 feet but it is taken as 6 or 7 feet for convenience. ŌĆó The height of the service counter should be 3 feet 6 inches.
- 14. Storage Areas ŌĆóStorage area is an integral component of any Caf├®. ŌĆó The amount of dry storage and refrigerator space required is determined by the number of days storage is to be provided. ŌĆó Use shelving in both storage and in refrigerator. ŌĆó Aisle space should be according to the area and volume of the goods. ŌĆó Walk in refrigerators are used in Large cafes which are very efficient . These are available in different sizes depending upon the total size of cafeteria.
- 15. Dishwashing Area ŌĆóThe space required for dishwashing operation depends upon methods and equipment used. The washing area in the caf├® should be allotted the maximum space for the workflow to be smooth.. Manual dishwashing is used in a small cafeteria but for better flow a big dishwasher machine is used as we saw in University Of Lahore in a separate room.
- 16. Toilets The location of toilets are preferred to separated from food areas by a hallway or double entrance. There were toilets outside the caf├® in UOL . Disposal areas In UOL there is least wastage due to their efficiency of food production , and food selling ratio. In general disposal should be separated from the main kitchen as it is smelly and can have an unpleasant effect on workers.
- 17. Ventilation System ŌĆóVentilation is a very important part when we are up to designing a public service place. The ventilation system of a caf├® should be incorporated with buildings HVAC system. ŌĆó A very carefully calculated number of windows should be given for cross ventilation. ŌĆó Kitchen should have a range hood with powerful exhaust fan ŌĆó There should be proper fire protection service.
- 18. Natural Lighting and aesthetics Optimizing natural light in a caf├® during morning opening invites people to grab a coffee. Lighting design can make or break any interior, but atmospheric caf├® lighting is especially important because aesthetics are an integral part of the presentation front of the business. It will help attract the customers, stimulate the appetites of the guests and create the right mood.
- 19. Caf├® Case Study University of Lahore
- 20. Important Aspects ŌĆó Cafeteria is located in front of the main entrance of the premises. ŌĆó The dining space occupies 60% of the total space with an accommodation of 170 persons at one time. ŌĆó After passing main dining area we step down to service area.
- 21. ŌĆó Service area occupies 30% of the total caf├® space with a Cashier counter, a juice counter and a Bain Marie ŌĆó Juice counter provides coffee, tea and other snacks while Bain Marie is a specialized display counter which also keeps the food warm. ŌĆó Crowd Control barricades are installed in front of Bain Marie for the proper control of queues.
- 22. Bain marie counter with crowd control barricades
- 23. Important Aspects ŌĆóService area has a small managers office(5%) which has glass separation for the openness of cafeteria spaces. ŌĆó Kitchen area is behind the bain marie counter separated with a glass wall and occupies 10% of the total space. ŌĆó Dishwashing area occupies 15% of the total area which has a huge dishwashing machine. ŌĆó There was a walk in refrigerator which occupies 7% space of the entire caf├®. ŌĆó There is also a segregated protruding space in the middle of the dining space. ŌĆó Outdoor caf├® was also very aesthetic.
- 24. Dishwasher area
- 25. Preparatory Area
- 26. Preparatory Area
- 27. Juice and snack bar
- 28. Outdoor seating
- 29. Our comments ŌĆóEffective design with proper ventilation system and management . ŌĆó A little attention was given to the aesthetics of the caf├® ŌĆó Its location provides quick access to the patrons.
- 30. COMSATS Lahore Cafeteria case study
- 32. Double storey interior space. Upper storey for faculty
- 33. Interior
- 34. The caf├® has 4 counters which can tell its area
- 35. Menu at COMSATS
- 36. Our Comments ŌĆó The caf├® was spacious with a capacity of 380 people. ŌĆó The exterior facades of the caf├® is true depiction of an architects mind. ŌĆó The interior is so well treated with natural lighting from all the four sides with glass widows. ŌĆó Ventilation system was so under treated compared to the spaciousness of the building.
- 37. Thank You

