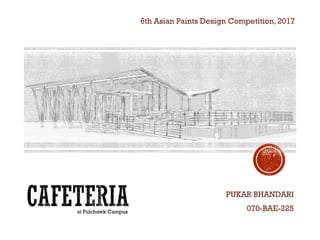Cafeteria Design
- 1. 6th Asian Paints Design Competition, 2017 at Pulchowk Campus PUKAR BHANDARI 070-BAE-225
- 4. â... an architecture should be with nature, not against it ...â ââĶ ARCHITECTURE AMONGST NATUREâĶâ The idea of designing the structure within trees came when the fact that ânature came firstâ was realized during site analysis. The building is inspired from the existing vegetation, and is visualized so as to create a minimum level of impact on natural setting even after the completion of structure. The linear plan form is derived so as to prevent the cutting down of trees.
- 8. Suspended timber floor with concrete footing & glass infill panels blend with site such that the original feeling of being among woods is not compromised even after the construction of structure.
- 9. The buildings in and around the site represent architecture of their own era: neo-classical rana style and modernist brick architecture. Hence, proposed cafeteria stands as a contrast, in terms of materials used, representing the architecture of its own time, however, responding well to the surrounding site contexts. FIG: BLOW-UP 3D.
- 10. FIG: DECK DETAILS. FIG: ROOFING DETAILS. UPVC ROOFING WOODEN PURLINS PLYBOARD RAFTERS WALL PLATE METAL AND TIMBER RAILINGS METAL BEAMS AND JOISTS TIMBER PLANKS BATTENS RCC POST
- 11. FIG: FLOORING DETAILS. FIG: DETAILS AT GUTTER. RCC BEAMS RCC COLUMN UPVC ROOFING TIMBER ROOF STRUCTURE RCC SLAB RCC SLAB METAL BEAMS AND JOISTS TIMBER COLUMN ON RCC POST CORRUGATED METAL SHEET
- 12. FIG:Y-COLUMN DETAILS. FIG:TIMBER COLUMN DETAILS. TIMBER POST METAL BASE PLATE RCC COLUMN INCLINED TIMBER POST RCC COLUMN METAL BASE PLATE
- 13. AERIAL VIEW SHOWING BUILDING WITH SURROUNDING CONTEXT
- 14. VIEW FROM DEPARTMENT OF ARCHITECTURE
- 15. VIEW FROM ANANDA NIKETAN
- 16. VIEW FROM CAMPUS ENTRANCE GATE
- 17. INTERIOR OF LOUNGE SPACE
- 18. INDOOR DINING AS SEEN FROM COUNTER
- 19. INDOOR COUNTER WITH COUNTER
- 20. INTERIOR OF WORKING STATION




















