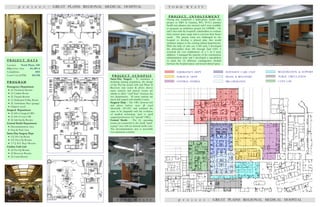Cameos_GPRMC_Health Care
- 1. p r o j e c t : GREAT PLAINS REGIONAL MEDICAL HOSPITAL T O D D W Y A T T PROJECT INVOLVEMENT Having just completed a multi-phase, health care project at IMH in Laramie, WY, H+L’s premier health care planner (my mentor) and I were available to program an ambitious project for GPRMC. He and I met with the hospital’s stakeholders to evaluate their current space usage and to envision their future needs. The project team was challenged by the hospital to develop a phased plan that would minimize impact to the existing clinical departments. With the help of only one CAD tech, I developed Public Link (ED and SDS) the deliverables from SD through final CD’s. I reviewed the cost implications of a 1 or 2 story addition. I managed the majority of the construction administration tasks and I developed a spreadsheet PROJECT DATA to track the (3) different contingencies divided Location North Platte, NE between the hospital spaces and leased clinical space. ICU - Nurse Station Bldg Gross Area 64, 689 sf Phase II Recovery - Nurse Station Completion 2003 EMERGENCY DEPT INTENSIVE CARE UNIT REGISTRATION & SUPPORT Const Cost (GPM) $24.2M PROJECT SYNOPSIS SURGICAL DEPT PHASE II RECOVERY PUBLIC CIRCULATION Same-Day Surgery : To maximize a PROGRAM declining nursing population, the design CENTRAL STERILE PRE-OPERATIVE CATH LAB of the Pre-Op (center left) and Phase II Emergency Department Recovery (top center & photo above) • (6) Treatment Rooms nurse stations and patient rooms are • (1) Cardiac Room similar to allow “staff float” between the • (2) Trauma Rooms two departments. All nurse stations are • (1) Dedicated X-Ray Room faced and topped with durable Corian. • (4) Ambulance Bays (garage) Surgical Dept - The OR’s (bottom left • Heliport (roof) and photo below) were all sized identically (25’x30’) and outfitted the Surgical Department same to be adaptable with the evolution • (5) 600 sf Surgical OR’s of medical technology (and to quell • (1) 600 sf Cysto OR surgical preferences for “special” OR’s). • (4) Sub-Sterile Rooms Central Sterile - The (6) operating Central Sterile Department rooms are connected to the sterile “pack- • Decontamination Area n-prep” area with an internal sterile core. • Prep & Pack Area The decontamination area is accessible via a perimeter corridor. Same-Day Surgery Dept • (12) Pre-Op Room Typical Operating Room • (12) Post-Op Rooms • (7+2) ICU Bays+Rooms Cardiac Cath Lab • (2) Pre-Op Rooms • (2) Recovery Rooms • (5) Exam Rooms Same-Day Surgery - Reception T O D D W Y A T T p r o j e c t : GREAT PLAINS REGIONAL MEDICAL HOSPITAL

