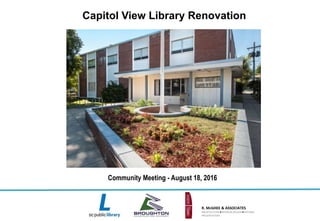Cap view 8 18-16 community presentation
- 1. Capitol View Library Renovation R. McGHEE & ASSOCIATES ARCHITECTURE INTERIOR DESIGN HISTORIC PRESERVATION Community Meeting - August 18, 2016
- 2. Welcome Team Introductions Project Schedule Project Evolution Proposed Floor Plans Program Comparison Q + A 2 Agenda R. McGHEE & ASSOCIATES ARCHITECTURE INTERIOR DESIGN HISTORIC PRESERVATION August 18, 2016 CAPITOL VIEW LIBRARY RENOVATION
- 3. District of Columbia Public Library R. McGhee & Associates Broughton Construction Company 3 Team Introductions R. McGHEE & ASSOCIATES ARCHITECTURE INTERIOR DESIGN HISTORIC PRESERVATION August 18, 2016 CAPITOL VIEW LIBRARY RENOVATION
- 4. 4 Design Phase Complete - Fall 2016 Construction Early Winter - 2017 Open To Public Fall - 2017 Project Schedule R. McGHEE & ASSOCIATES ARCHITECTURE INTERIOR DESIGN HISTORIC PRESERVATION August 18, 2016 CAPITOL VIEW LIBRARY RENOVATION
- 5. 5 Existing Space Layouts presented June 16, 2016 EXISTING LOWER FLOOR EXISTING FIRST FLOOREXISTING SECOND FLOOR R. McGHEE & ASSOCIATES ARCHITECTURE INTERIOR DESIGN HISTORIC PRESERVATION August 18, 2016 CAPITOL VIEW LIBRARY RENOVATION Project Evolution
- 6. Community Engagement Survey findings ŌĆó I would like Docking stations for phones & ipads, laptop centers. ŌĆó I would like to be able to reserve small meeting rooms. ŌĆó More computers especially for the younger children ŌĆó I would like to see more Zumba 6 R. McGHEE & ASSOCIATES ARCHITECTURE INTERIOR DESIGN HISTORIC PRESERVATION August 18, 2016 CAPITOL VIEW LIBRARY Project Evolution
- 7. 7 R. McGHEE & ASSOCIATES ARCHITECTURE INTERIOR DESIGN HISTORIC PRESERVATION August 18, 2016 CAPITOL VIEW LIBRARY Project Evolution Input from Community Meeting - June 16 94 Online & Paper Surveys Option 1 -Children on first floor Option 2- Children on second floor
- 8. 8 PROGRAM SPACE COMPARISON EXISTING AND PROPOSED R. McGHEE & ASSOCIATES ARCHITECTURE INTERIOR DESIGN HISTORIC PRESERVATION August 18, 2016 CAPITOL VIEW LIBRARY
- 9. 9 EXISTING PROPOSED 23%┬ĀSTAFF 77%┬ĀPUBLIC 5.5%┬ĀSTAFF 94.5%┬ĀPUBLIC 6.25%┬ĀSTAFF 17%┬ĀNON┬ĀPUBLIC 83%┬ĀPUBLIC 36%┬ĀNON┬ĀPUBLIC 64%┬ĀPUBLIC Program Space R. McGHEE & ASSOCIATES ARCHITECTURE INTERIOR DESIGN HISTORIC PRESERVATION August 18, 2016 CAPITOL VIEW LIBRARY EXISTING - SF PROPOSED - SF
- 10. 10 PROPOSED FLOOR PLANS R. McGHEE & ASSOCIATES ARCHITECTURE INTERIOR DESIGN HISTORIC PRESERVATION August 18, 2016 CAPITOL VIEW LIBRARY
- 11. 11 August 18, 2016 11 R. McGHEE & ASSOCIATES ARCHITECTURE INTERIOR DESIGN HISTORICPRESERVATION August 18, 2016 FIRST FLOOR CAPITOL VIEW LIBRARY RENOVATION
- 12. 12 R. McGHEE & ASSOCIATES ARCHITECTURE INTERIOR DESIGN HISTORICPRESERVATION CAPITOL VIEW LIBRARY RENOVATION August 18, 2016August 18, 2016
- 13. 13 R. McGHEE & ASSOCIATES ARCHITECTURE INTERIOR DESIGN HISTORICPRESERVATION CAPITOL VIEW LIBRARY RENOVATION August 18, 2016August 18, 2016 13
- 14. Questions & Comments Stay connected: dclibrary.org/CapViewRenovation for questions contact Martha Saccocio martha.saccocio@dc.gov 202.727.1188 14 R. McGHEE & ASSOCIATES ARCHITECTURE INTERIOR DESIGN HISTORIC PRESERVATION August 18, 2016 CAPITOL VIEW LIBRARY
Editor's Notes
- #12: Market place space-Check-out Areas, New Material displays, OPACS, Express computers, Photo copiers













