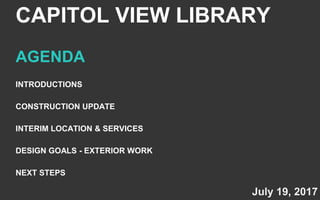Capitol view library slide presentation 7 19-17
- 1. July 19, 2017 INTRODUCTIONS CONSTRUCTION UPDATE INTERIM LOCATION & SERVICES DESIGN GOALS - EXTERIOR WORK NEXT STEPS CAPITOL VIEW LIBRARY AGENDA
- 2. July 19, 2017CAPITOL VIEW LIBRARY R. McGHEE & ASSOCIATES ARCHITECTURE INTERIOR DESIGN HISTORIC PRESERVATION
- 4. CAPITOL VIEW LIBRARY UPDATE ON CONSTRUCTION UNDERWAY ? DEMO ?ABATEMENT ...INTERIOR BUILDOUT ONGOING ?ROOFING ...WINDOWS + SITE UTILITIES
- 5. CAPITOL VIEW LIBRARY TIMELINE Summer Fall Winter Spring 2018 Summer 2018 INTERIM OPEN DEVELOP EXTERIOR DESIGN EXTERIOR Re-OPEN LIBRARYINTERIOR CONSTRUCTION /
- 6. Capitol View LibraryJC NALLE School grounds 50th Street 49th Street INTERIM LIBRARY UPDATE POTENTIAL INTERIM at JC NALLE
- 7. Aligning DESIGN GOALS with COMMUNITY ASPIRATIONS Reconnect Site to Neighborhood Sense of Arrival Facade Re-Make
- 8. PROPOSED FRONT ENTRANCE 1. PROVIDE SENSE OF ARRIVAL 2. REFRESH FACADES 3. CONNECT LIBRARY TO COMMUNITY 4. REMOVE/RELOCATE PLANTER & FLAG RECYCLING/TRASH AREA: 1. PROVIDE DECORATIVE FENCING 2. RECONFIGURE RECYCLING/TRASH AREA PROPOSED REAR GARDEN AREA 1. REMOVE FENCE 2. PROVIDE OPENINGS IN CONCRETE RETAINING WALLS AND COAT/PAINT 3. EXPLORE LOW VERTICAL GARDEN WALLS 4. REMOVE ASPHALT PAVING 5. PROVIDE PLANTINGS AND GARDEN AMENITIES
- 10. Planting Options – Front Landscape
- 11. Planting Options – Front Landscape
- 12. Planting Options – Rear Landscape Cable system with climbing plants
- 13. Planting Options – Rear Landscape Greenscreen system with climbing plants
- 14. Planting Options – Rear Landscape Greenwall system
- 15. Planting Options – Landscape Insect hotel interpretation/art
- 17. Planting Options – Rear Landscape Planting strip along fence line
- 21. CAPITOL VIEW LIBRARY NEXT STEPS NEXT COMMUNITY MEETING - EARLY FALL ANC MEETING COMMISSION OF FINE ARTS REVIEW
- 22. CAPITOL VIEW LIBRARY STAY CONNECTED dclibrary.org/CapViewRenovation for questions contact Martha Saccocio martha.saccocio@dc.gov 202.727.1188





















