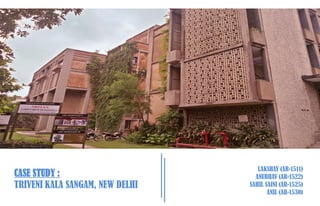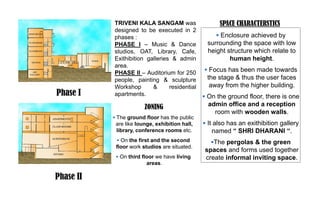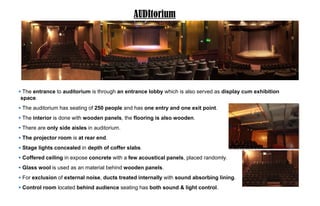Case Study of Triveni Kala Sangam
- 1. CASE STUDY : TRIVENI KALA SANGAM, NEW DELHI LAKSHAY (AR-1511) ANUBHAV (AR-1522) SAHIL SAINI (AR-1525) ANIL (AR-1530)
- 2. AR. JOSEPH ALLEN STEIN ( 1912- 2001 ) TRIVENI KALA SANGAM NEW DELHI Joseph Allen Stein was an American architect and a major figure in the establishment of a regional modern architecture. In 1952 he moved to India. He is noted for designing several important buildings in India, most notably in Lodhi Estate in Central Delhi, nicknamed "Steinabad" after him, and where today the 'Joseph Stein Lane', is the only road in Delhi named after an architect. Triveni Kala Sangam is an important cultural and arts complex and education centre in New Delhi. Founded in 1950, by Sundari K. Shridharani, who was also its Founding Director, Triveni, as it is commonly referred, contains four art galleries, a chamber theatre, outdoor theatre, open air sculpture gallery, besides this it runs its various arts, music and dance classes. It is situated on Tansen Marg, between Mandi House roundabout and Bengali Market.
- 3. Triveni Kala Sangam Architect Joseph Allen Stein (1957-1977) in India, who also designed several important building in New Delhi, like India International Centre and India Habitat Centre, Lodhi Road. Designed in modern architecture style, the complex is noted for its "multiple spaces for multiple purposes" and use of jali work , which was one of the first buildings by noted American Stein's hallmark. The idea of starting a dance institution in Delhi was raised by Sundari K. Shridharani, a former student of dancer Uday Shankar, in 1950 when she had just moved to Delhi after marriage. The name 'Triveni Kala Sangam' was coined by Flautist, Vijay Rgahav Roy and literally meaning "confluence of arts". It started in one room above a Coffee House in Connaught Place Delhi, with two students under noted artist K. S. Kulkarni. Soon her efforts got noticed, and Pandit Nehru allotted her the land for the institution. Gradually, she organized a small group of people, started organizing concerts, and collecting funds. Guru Rajkumar Singhajit Singh joined Triveni in 1954, as Head of the Manipur Dance Section, and later in 1962, founded the ŌĆśTriveni BalletŌĆÖ of which he was Director and Principal Dancer. Triveni Kala Kendra is an important cultural and arts complex and education centre in New Delhi. Founded in 1950, by Sundari K. Shridharani, who was also its Founding Director. Introduction HISTORY
- 4. LOCATION DESIGN CONCEPT ’é¦ Perfectly synchronized interior & outdoor spaces having provision with the clarity in functioning of each and every space. ’é¦ Large number of functions to be handled on a small site. ’é¦ A high degree of flexibility required for various functions. General Planning ’é¦ The centre is organized into a four storey classroom block with a canteen & shaded dining & terrace. ’é¦ A ground floor gallery back with a shaded roof terrace above to the west. ’é¦ Opposite he gallery is a covered stage opening onto an outdoor garden theater which is heart of the complex. ’é¦ The building was built as one of the pioneer cultural institutions for promoting Indian ethos. ’é¦ The three storey extensions of 1977 to the North houses additional classrooms an indoor auditorium and instructorŌĆÖs apartment and also create shaded outdoor spaces for painting and sculpture classes. It is located on, 205 , Tansen Marg New Delhi. Its in Cultural Core of the city.
- 5. Phase I Phase II TRIVENI KALA SANGAM was designed to be executed in 2 phases : PHASE I ŌĆō Music & Dance studios, OAT, Library, Cafe, Exithibition galleries & admin area. PHASE II ŌĆō Auditorium for 250 people, painting & sculpture Workshop & residential apartments. ZONING ’é¦ The ground floor has the public are like lounge, exhibition hall, library, conference rooms etc. ’é¦ On the first and the second floor work studios are situated. ’é¦ On third floor we have living areas. SPACE CHARACTERSTICS ’é¦ Enclosure achieved by surrounding the space with low height structure which relate to human height. ’é¦ Focus has been made towards the stage & thus the user faces away from the higher building. ’é¦ On the ground floor, there is one admin office and a reception room with wooden walls. ’é¦ It also has an exithibition gallery named ŌĆ£ SHRI DHARANI ŌĆ£. ’é¦The pergolas & the green spaces and forms used together create informal inviting space.
- 6. Reception & Lobby Area ’é¦ The main entrance to the building leads to a large rectangular space which acts as the reception area. ’é¦ The wooden partitioned cubicle service as the reception office. ’é¦ Staircase opens into this area & connects various floors basements. ’é¦ The space is well lit and has good circulation within. ’é¦ A special framework of wood is attached on the roof, which has spotlight on it. Exhibition Gallery It is located right next to main entrance. The gallery is curved and is supported on a beam column structure. The displays are hung on wall a special framework of wood is attached on the roof, which has spot light on it. Art Heritage Art heritage or exhibition hall for visual art is located in basement floor. Space is well lit and has good circulation are within. OAT (Open Air Theater) ’é¦ OAT is located between teaching corridor & art gallery. ’é¦ It has capacity of 250-300 people. ’é¦ It is overlooked by terrace on first floor . ’é¦ The service yard is placed at back of stage. ’é¦ The dressing room, green rooms, toilet etc lie behind stage. ’é¦ The OAT forms heart of institute. It acts as a breathing space in otherwise tight planning.
- 7. AUDItorium ’é¦ The entrance to auditorium is through an entrance lobby which is also served as display cum exhibition space. ’é¦ The auditorium has seating of 250 people and has one entry and one exit point. ’é¦ The interior is done with wooden panels, the flooring is also wooden. ’é¦ There are only side aisles in auditorium. ’é¦ The projector room is at rear end. ’é¦ Stage lights concealed in depth of coffer slabs. ’é¦ Coffered ceiling in expose concrete with a few acoustical panels, placed randomly. ’é¦ Glass wool is used as an material behind wooden panels. ’é¦ For exclusion of external noise, ducts treated internally with sound absorbing lining. ’é¦ Control room located behind audience seating has both sound & light control.
- 8. MERITS DEMERITS ’é¦The sculpture court provide opportunity to work in an open atmosphere. ’é¦Large number of functions to be handled on a small site. ’é¦All floor provide planter into exterior wall, creates good environment. ’é¦The light and ventilation is taken care by providing window opening on whole length of wall north side. ’é¦A large green lawn enhance the landscaping. ’é¦Separate entries for gallery, exhibition hall and cafe. ’é¦Architecture features with plaster facade as well as planter into wall pedestrian movement & vehicular movement is done along the periphery of site. ’é¦Triveni Kala Sangam built on rectangular which is internally divided into various functions. ’é¦ There is no parking space, vehicles have to parked main road & paring space is not sufficient. ’é¦ The two heavy massed blocks rise up to 4 storey & are a response to tight program within the tight site. ’é¦ 4 storey building but not provided any lift. INFERENCES ’é¦ Despite of a tight program, a feeling of a spacious has been achieved by incorporating the O.A.T as a multifunctional space. ’é¦ The parking is done along the roadside which creates a little traffic problems.
- 9. Triveni Kala Kendra is easily accessible. Triveni kala Kendra has a systematic and a good arrangement of spaces. It is well orientated to receive more day light. Arrangement of space are in such a manner that the activity does not clash each other. Open air theatre is in east-south direction so that in day time the events does not require any artificial lighting. Formal and informal space has their separate entry/exits, without disturbing other activities. CONCLUSION :








