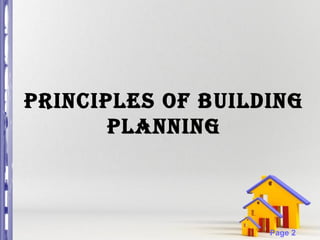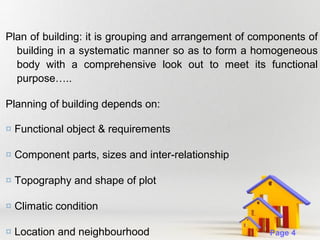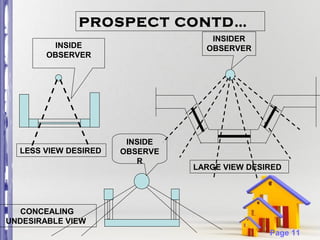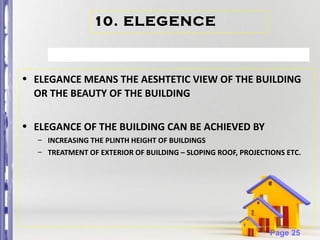Ch 2 principle of buuilding planning
- 1. Powerpoint Templates Page 1 PREPARED BY:-PREPARED BY:- Karm BalarKarm Balar ASST. Prof.ASST. Prof. S.S.A.S.I.T.S.S.A.S.I.T. S.S.A.S.I.T G.T.U SHREE SWAMI ATMANAND SARASWATISHREE SWAMI ATMANAND SARASWATI INSTITUTE OF TECHNOLOGY, SURATINSTITUTE OF TECHNOLOGY, SURAT Building & Town planningBuilding & Town planning
- 2. Powerpoint Templates Page 2 pRinCiplES oF Building planning
- 4. Powerpoint Templates Page 4 Plan of building: it is grouping and arrangement of components of building in a systematic manner so as to form a homogeneous body with a comprehensive look out to meet its functional purposeĪŁ.. Planning of building depends on: ĪĶ Functional object & requirements ĪĶ Component parts, sizes and inter-relationship ĪĶ Topography and shape of plot ĪĶ Climatic condition ĪĶ Location and neighbourhood
- 5. Powerpoint Templates Page 5 ASPECT: The arrangement of doors and windows in external walls of a building as well as at different rooms of house will allow to receive occupancy and receive enjoy full natureĪ»s gift as sunshine, breeze and beauty of landscape. Rooms should get enough sunlight and air, which givesĪŁ ĪĶ Cheerful atmosphere ĪĶ Comfort ĪĶ Hygienic condition A room which receives light & air from particular direction is said to have Ī«aspectĪ» of that direction.
- 6. Powerpoint Templates Page 6 1. ASPECT SUN RAYS ADMITTED INTO KITCHEN ASPECT ©C EAST SIDE EAST SIDE
- 7. Powerpoint Templates Page 7 ASPECTS FOR DIFFERENT ROOMS BED ROOMSWEST KITCHEN EAST STUDY ROOM STORE STAIR CASE NORTH LIVING, VERANDAH SOUTH
- 8. Powerpoint Templates Page 8 Room Recommended aspect Influencing factor Bed SW-W-NW To receive plentiful of breeze in summer Kitchen E and rarely NE To receive morning sun which is germicidal. It purifies air. It should be well illuminated and cool in afternoon. Dining SE-S-SW Proximity of kitchen. It should be cool. Drawing SE-S-SW-W Adequate natural lighting during winter, obviate sun during summer Reading N-NW Light from north being diffused and evenly distributed and cool Store NW-N-NE Dark and cool
- 9. Powerpoint Templates Page 9 2. PROSPECT OUTSIDE GREENEARY CANNOT BE SEEN FROM INSIDE, HENCE NO PROSPECT FLOWER BED WINDOW AT HIGHER LEVEL OUTSIDE VIEW SEEN FROM INSIDE OF THE ROOM
- 10. Powerpoint Templates Page 10 PROSPECT CONTDĪŁ OUTSIDE GOOD SCENES, GREENARY CAN BE SEEN BY SITTING INSIDE THE ROOM, HENCE GOOD PROSPECT WINDOW TAKEN TO LOWER LEVEL FLOWER BED
- 11. Powerpoint Templates Page 11 PROSPECT CONTDĪŁ INSIDE OBSERVER INSIDER OBSERVER LARGE VIEW DESIRED LESS VIEW DESIRED CONCEALING UNDESIRABLE VIEW INSIDE OBSERVE R
- 12. Powerpoint Templates Page 12 PRIVACY: privacy can be of ĪĶ Sight (bath, w/c) ĪĶ Sound (confidential discussion, study room) ĪĶ Both sight and sound (bed room) It broadly classified in two categories i.e. ? Internal privacy ? External privacy 3. PRIVACY
- 13. Powerpoint Templates Page 13 Internal privacy: it is privacy within building, it can be achieved by ĪĶ Correct positioning of doors and openings of shutters ĪĶ Proper grouping of rooms ĪĶ Providing buffer area between bed room and other rooms ĪĶ Vertical segregation of rooms i.e., by providing drawing, dining, kitchen, toilet at GF and bed and toilet at FF
- 14. Powerpoint Templates Page 14 External privacy: it is privacy of whole building with reference to surroundings (buildings and road) It can be achieved byĪŁ.. ĪĶ Compound wall to a height of 1.35 to 1.5 m. ĪĶ Planting trees along compound wall (acts as sound & sight barrier) ĪĶ Providing screen walls, curtain walls and dwarf wall on verandah.
- 15. Powerpoint Templates Page 15 Privacy depends on placement of doors /window openings OBSERVER NO PRIVACY MODERATE PRIVACY OBSERVER MAX PRIVACY OBSERVER
- 16. Powerpoint Templates Page 16Types of Buildings 4. ROOMINESS 1. Getting maximum benefit from minimum dimensions or space of room 2. Rectangular shaped room gives feeling of more space than square shaped room for the same area LESS AREA AVAILABLE MORE AREA AVAILABLE
- 17. Powerpoint Templates Page 17 ROOMINESS: it is feeling created after a room is well furnished with all permanent furniture as spacious and well-planned. ĪĶ Max use of a room with min possible dimensions ĪĶ Rectangular room gives better outlook compare to square room of same floor area. ĪĶ Length/breadth ratio of 1.2 to 1.5 is desirable ĪĶ Similarly height also plays imp role ĪĶ Room should have all proportional dimensions
- 18. Powerpoint Templates Page 18 5. GROUPING Arrangement of various rooms in relation with their functions KIT LIVING DIN BED STAIR S. B. KIT LIVING BED DIN STAIR S. B. GOOD GROUPING IMPROPER GROUPING
- 19. Powerpoint Templates Page 19 GROUPING: it is arrangement of different rooms with reference to their functions, it improves comfort, privacy and convenience and minimises circulation Points to be consideredĪŁ.. ĪĶ Verandah adjacent to drawing room ĪĶ Dining room close to kitchen ĪĶ Bed room, toilet and dressing room grouped together ĪĶ Bath and w/c should be nearer to each other ĪĶ Staircase should be easily accessible from all rooms ĪĶ w/c should be away from dining, psychological feeling of being away from insanitary placeĪŁ.
- 20. Powerpoint Templates Page 20 6. CIRCULATION 1. Horizontal circulation ©C passages, corridors, verandahs etc. 2. Vertical circulation ©C stairs, lifts, escalators etc. BAD CIRCULATION GOOD CIRCULATION DOOR DOOR DOOR HORIZONTAL CIRCULATION
- 21. Powerpoint Templates Page 21 6. CIRCULATION CONTDĪŁ VERTICAL CIRCULATION STUDY KIT BED VER LIV STUDY KIT BED VER LIV BAD CIRCULATION WITH OUTSIDE STAIR GOOD CIRCULATION WITH STAIR INSIDE N
- 22. Powerpoint Templates Page 22 7. FURNITURE REQUIREMENT ? Function of the Room decides the Furniture requirement of that room ©C Liv hall ©C sofa set, teapoy, tv case, showcase, diwan etc. ©C Bed ©C single, double beds, dressing table, almirah etc. ©C Dining ©C dinning table, chairs, cupboards etc. ? Knowing type of furniture the dimensions of the room can be arrived at.
- 23. Powerpoint Templates Page 23 8. FLEXIBILITY To facilitate accommodation of changes in the plan of the building in future if necessary ROOM 1 ROOM 2BIG HALL
- 24. Powerpoint Templates Page 24 9. SANITATION ? LIGHTING ©C NATURAL LIGHTING ©C ARTIFICIAL LIGHTING ? VENTILATION ©C NATURAL VENTILATION ©C ARTIFICIAL VENTILATION ? CLEANLINESS ? SANITARY PROVISIONS ©C BATHS-ROOMS ©C WATER CLOSETS ©C LATRINES
- 25. Powerpoint Templates Page 25 10. ELEGENCE ? ELEGANCE MEANS THE AESHTETIC VIEW OF THE BUILDING OR THE BEAUTY OF THE BUILDING ? ELEGANCE OF THE BUILDING CAN BE ACHIEVED BY ©C INCREASING THE PLINTH HEIGHT OF BUILDINGS ©C TREATMENT OF EXTERIOR OF BUILDING ©C SLOPING ROOF, PROJECTIONS ETC.
- 26. Powerpoint Templates Page 26 11. ECONOMY ? MINIMUM DIMENSIONS OF THE ROOM, DOORS, WINDOWS, ? SIMPLE DESIGN OF WINDOWS, ? PROVIDING MINIMUM HEIGHT OF BUILDING ? AVOIDING PORCHES, LOBBIES ETC



























