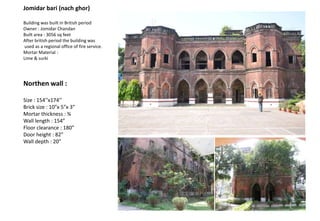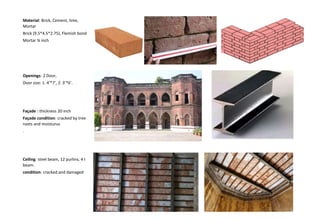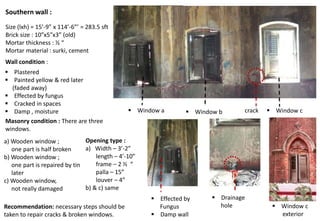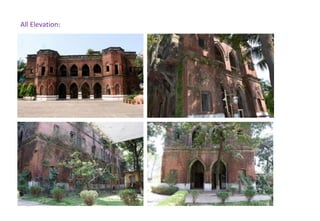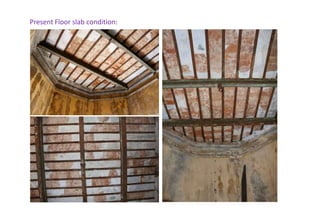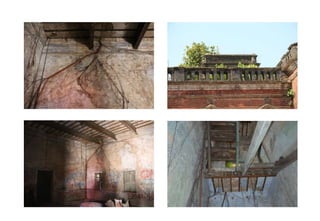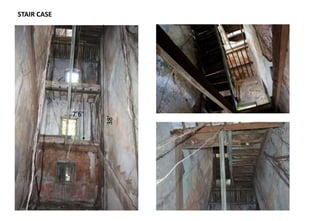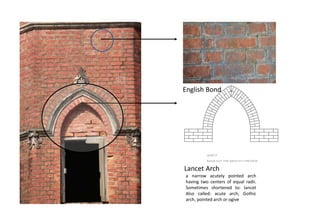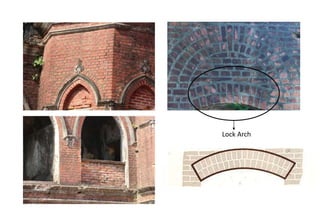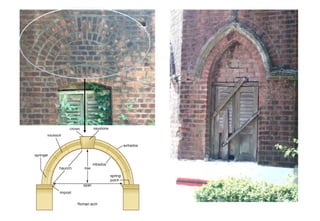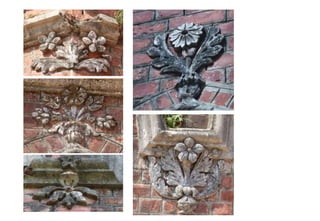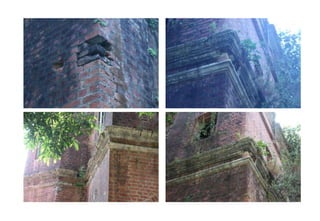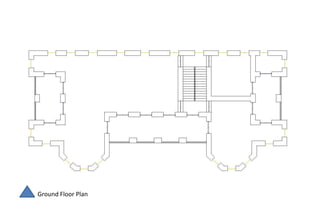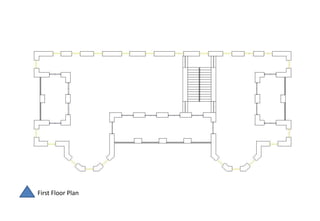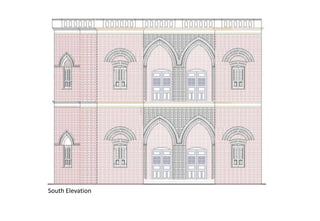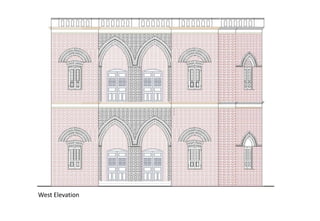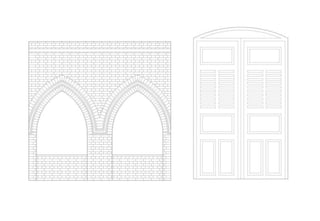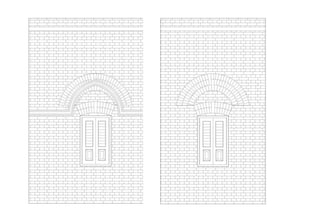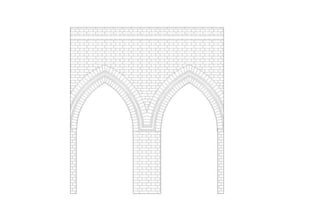chittagong haritage wall slab building
- 1. Nach Ghar (Jamidar Bari)
- 2. Jomidar bari (nach ghor) Building was built in British period Owner : Jomidar Chandan Built area : 3056 sq feet After british period the building was used as a regional office of fire service. Mortar Material : Lime & surki Northen wall : Size : 154ŌĆÖŌĆÖx174ŌĆÖŌĆÖ Brick size : 10ŌĆØx 5ŌĆØx 3ŌĆØ Mortar thickness : ┬Š Wall length : 154ŌĆØ Floor clearance : 180ŌĆØ Door height : 82ŌĆØ Wall depth : 20ŌĆØ
- 3. Material: Brick, Cement, lime, Mortar Brick (9.5*4.5*2.75), Flemish bond Mortar ┬Š inch Openings: 2 Door, Door size: 1. 4ŌĆÖ*7ŌĆÖ, 2. 3ŌĆÖ*6ŌĆÖ. Fa├¦ade : thickness 20 inch Fa├¦ade condition: cracked by tree roots and moisturus . Ceiling: steel beam, 12 purlins, 4 I beam. condition: cracked and damaged
- 4. Southern wall : Size (lxh) = 15ŌĆÖ-9ŌĆØ x 114ŌĆÖ-6ŌĆØŌĆÖ = 283.5 sft Brick size : 10ŌĆØx5ŌĆØx3ŌĆØ (old) Mortar thickness : ┬Į ŌĆ£ Mortar material : surki, cement Masonry condition : There are three windows. a) Wooden window ; one part is half broken b) Wooden window ; one part is repaired by tin later c) Wooden window, not really damaged ’é¦ Plastered ’é¦ Painted yellow & red later (faded away) ’é¦ Effected by fungus ’é¦ Cracked in spaces ’é¦ Damp , moisture Opening type : a) Width ŌĆō 3ŌĆÖ-2ŌĆØ length ŌĆō 4ŌĆÖ-10ŌĆØ frame ŌĆō 2 ┬Į ŌĆ£ palla ŌĆō 15ŌĆØ louver ŌĆō 4ŌĆØ b) & c) same Wall condition : ’é¦ Drainage hole ’é¦ Window a ’é¦ Window b ’é¦ Window ccrack ’é¦ Window c exterior ’é¦ Effected by Fungus ’é¦ Damp wall Recommendation: necessary steps should be taken to repair cracks & broken windows.
- 6. Present Floor slab condition:
- 9. a narrow acutely pointed arch having two centers of equal radii. Sometimes shortened to: lancet Also called: acute arch, Gothic arch, pointed arch or ogive Lancet Arch English Bond
- 10. Lock Arch
- 15. First Floor Plan
- 16. South Elevation
- 17. West Elevation

