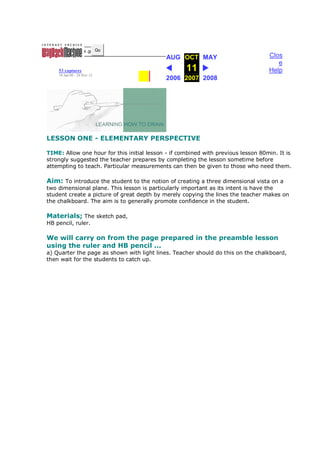City scape1
- 1. http://w w w .ge Go AUG OCT MAY Clos e 53 captures 11 Help 18 Jan 00 - 24 Nov 12 2006 2007 2008 LESSON ONE - ELEMENTARY PERSPECTIVE TIME: Allow one hour for this initial lesson - if combined with previous lesson 80min. It is strongly suggested the teacher prepares by completing the lesson sometime before attempting to teach. Particular measurements can then be given to those who need them. Aim: To introduce the student to the notion of creating a three dimensional vista on a two dimensional plane. This lesson is particularly important as its intent is have the student create a picture of great depth by merely copying the lines the teacher makes on the chalkboard. The aim is to generally promote confidence in the student. Materials; The sketch pad, HB pencil, ruler. We will carry on from the page prepared in the preamble lesson using the ruler and HB pencil ... a) Quarter the page as shown with light lines. Teacher should do this on the chalkboard, then wait for the students to catch up.
- 2. b) Where the middle line touches the border mark two points - these are called .... RVP and LVP (Right and Left Vanishing Points). c) Approximate the next four light lines as shown - if the students are unsure then give
- 3. absolute measurements 50mm (2") down - 75mm(3") up from the center. d) Add the verticals as light construction lines. Note to the students that only three types of lines to be made, vertical lines or lines to the right VP or let VP ... there are none other. Again, give measurements if considered necessary. 35mm (1-1/2") right 50mm (2") left of center.
- 4. e) Construct the next set of verticals to approximate (below) then join the tops to RVP and LVP.
- 5. f) Firm in the lines shown. g) Do again on the left of the centre as demonstrated.
- 6. h) Firm in the lines as in my drawing. i) Add another lightly.
- 7. j) Firm in ... k) and a fifth ...
- 8. l) Shade the right hand side of the buildings as shown. m) Add some light lines as shown to suggest road and pavement - then firm in when satisfied. Demonstrate how to add some suggestions of windows and signs. Have the children hold up their pads at the completion of a particular time. Those who have never drawn in three dimensions will be encouraged and quite keen to continue.
- 9. Home work; Complete the drawing adding more windows, pedestrians, cars, background or more buildings... encourage innovation. Press here to go to a master painter's oil painting using two point perspective as shown above. Press back to return. GO TO ... LESSON TWO lesson menu








