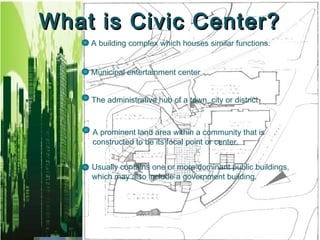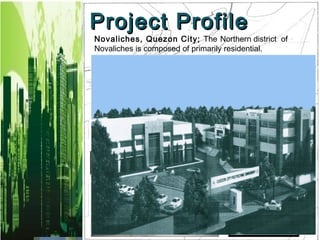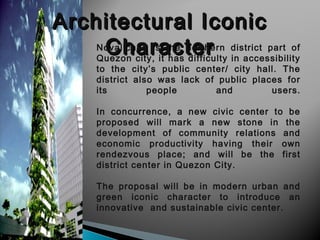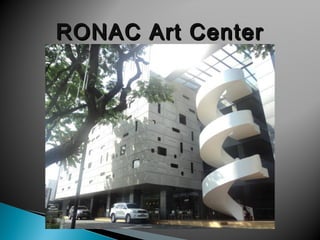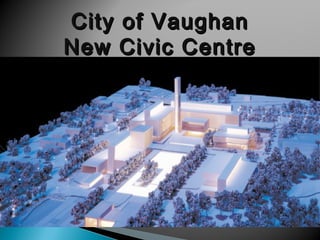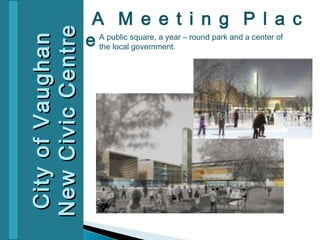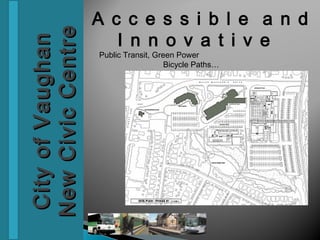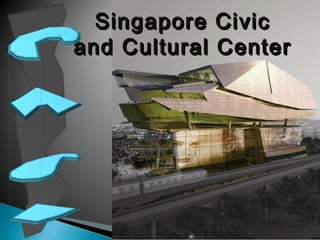Civic center
- 2. What is Civic Center? A building complex which houses similar functions. Municipal entertainment center The administrative hub of a town, city or district A prominent land area within a community that is constructed to be its focal point or center. Usually contains one or more dominant public buildings, which may also include a government building.
- 3. Project Profile Novaliches, Quezon City; The Northern district of Novaliches is composed of primarily residential. La Mesa Eco Park SM City Fairview SM City Novaliches
- 4. Project Concept To propose an urban district hub for conventions, social, recreational, sporting & learning activities and events that will showcase a strong community bond within the locality of Novaliches, Quezon City. The Civic Center will include: ïDistrict Offices (Community Org. & Extension Offices) ïConvention Center/Presentation Hall, ïRecreation & Sports Center, Amenities (Police Station, Transportation hub) ïInformation & Learning Center ( Library & Museum) ïOpen Space (Garden/Park)
- 5. Project Site SM City Fairview R REGALADO HIGHWAY E S I D PROJE E N CT SITE T BE I LF AS A T L . E V A A BE O A R N LF A D AS E IN T A M
- 6. Architectural Iconic Character in accessibility Novaliches is the northern district part of Quezon city, it has difficulty to the cityâs public center/ city hall. The district also was lack of public places for its people and users. In concurrence, a new civic center to be proposed will mark a new stone in the development of community relations and economic productivity having their own rendezvous place; and will be the first district center in Quezon City. The proposal will be in modern urban and green iconic character to introduce an innovative and sustainable civic center.
- 7. Midland Municipal Building
- 8. The design concept envisioned to be in-keeping with the spirit of the existing building, its vernacular, colour, and texture maintaining its transparency as a public and democratic space for people. The strong horizontal lines of the existing building defines the design of the building, expanding on the front entrance with a public covered canopy and barrier- free access from the parking lot, and clear vertical element for identification and main entrance location. The 8,500 s.f. two storey building features: cream-coloured brick, horizontal ribbon windows, skylight atrium lobby space, maintaining a light-weight appearance with abundant natural light for civic office workers and visitors.
- 10. RONAC Art Center
- 11. This is an art center which includes a mattress gallery, art shops, architectural design studio, basketball court, food shops, and venue for exhibits, launch, and other events. This is a place where art enthusiasts and normal people visit to see art, play, and dine-in. It is a very unique place and hangout area. Its façade is also modern and very eye-catching, especially with the spiral staircase outside the structure. This makes the building more iconic and adds the character of the building. Different strategies were used in this building, like skylight, smart combination of concrete and wood, and the color of white is also incorporated. The façade of the building also shows the Morse code of a song and the concept of it is inspired by mattress.
- 12. City of Vaughan New Civic Centre
- 13. A M e e t i n g P l a c New Civic Centre City of Vaughan e A public square, a year â round park and a center of the local government.
- 14. E n v i r o m e n t a l New Civic Centre City of Vaughan L e a d e r s h i p Energy Efficient, Sustainable Development A Green BuildingâĶ
- 15. A c c e s s i b l e a n d New Civic Centre City of Vaughan I n n o v a t i v e Public Transit, Green Power Bicycle PathsâĶ
- 16. G r e e n D e s i g n New Civic Centre Natural Materials, Alternative Energies, City of Vaughan Reduce ConsumptionâĶ
- 17. Singapore Civic and Cultural Center
- 18. Closer to the realization of a remarkable landmark on the island. Its angular, multi-faceted design creates a variety of perspectives, changing the form dramatically depending on the viewpoint.
- 19. Providing the largest venue of its kind, comprised of function spaces, administration, foyers, circulation areas and artist and technical support areas.
- 20. Principles Leverage Value of Real Assets â These assets, through design and reflective utilization, can positively impact the quality of public services, outreach to the public, the communityâs image and the livelihood of employees Identify proper circulation & zoning â All Community services and facilities should be perceived by citizens clearly and consistently as a single, related organization. Implement Easy Accessibility â Community services should be easy to find for its customers.
- 21. Principles Distribution of Public/Private Zonesâ Considering functions of spaces/area of the community. Places for Collaboration â Provide spaces and occasions for the users to gather together informally as a community. Design for Change/Character â design the structure for flexibility and change
- 22. AGUILAR, JOHN RAY CAASI, JONICA VALERIE LOON, DABIE LEE


