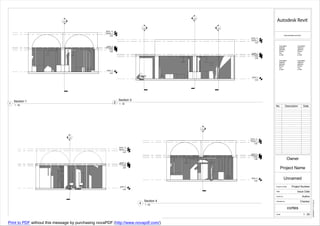Cortes
- 1. 1 cortes 2 cortes 3 4 cortes cortes NIVEL +3 NIVEL +2 NIVEL 1 5.15 4.90 www.autodesk.com/revit NIVEL +3 NIVEL +2 NIVEL 1 5.15 4.90 techo NIVEL 3 Consultant Consultant NIVEL +1 Address Address 3.20 VIGA 3.15 Address Address 3.00 2.85 Phone Phone techo NIVEL 3 Fax Fax NIVEL +1 e-mail e-mail 3.20 VIGA 3.15 3.00 2.85 Consultant Consultant Address Address Address Address Phone Phone Fax Fax e-mail e-mail NIVEL 0 0.00 NIVEL 0 0.00 Section 1 Section 2 1 2 1 : 50 1 : 50 No. Description Date 2 cortes 2 cortes NIVEL +3 NIVEL +2 NIVEL 1 5.15 4.90 NIVEL +3 NIVEL +2 NIVEL 1 5.15 4.90 techo NIVEL 3 NIVEL +1 3.20 VIGA 3.15 3.00 2.85 Owner techo NIVEL 3 NIVEL +1 3.20 VIGA 3.15 3.00 2.85 Project Name NIVEL 0 0.00 Unnamed NIVEL 0 Project number Project Number 0.00 Date Issue Date Drawn by Author 23/04/2013 11:13:19 p.m. Section 4 Checked by Checker 4 1 : 50 cortes Scale 1 : 50 Print to PDF without this message by purchasing novaPDF (http://www.novapdf.com/)

