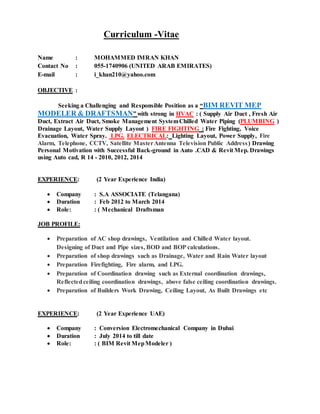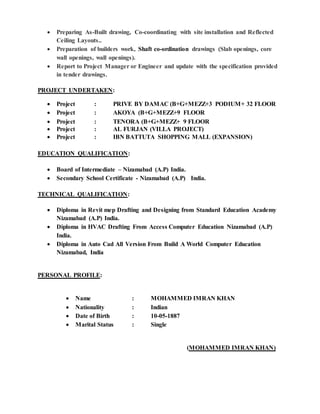CV_ BIM Revit Mep Modeler & Draftsman
- 1. Curriculum -Vitae Name : MOHAMMED IMRAN KHAN Contact No : 055-1740906 (UNITED ARAB EMIRATES) E-mail : i_khan210@yahoo.com OBJECTIVE : Seeking a Challenging and Responsible Position as a ŌĆ£BIM REVIT MEP MODELER & DRAFTSMANŌĆØ with strong in HVAC : ( Supply Air Duct , Fresh Air Duct, Extract Air Duct, Smoke Management SystemChilled Water Piping (PLUMBING ) Drainage Layout, Water Supply Layout ) FIRE FIGHTING : Fire Fighting, Voice Evacuation, Water Spray. LPG. ELECTRICAL: Lighting Layout, Power Supply, Fire Alarm, Telephone, CCTV, Satellite MasterAntenna Television Public Address) Drawing Personal Motivation with Successful Back-ground in Auto .CAD & Revit Mep. Drawings using Auto cad, R 14 - 2010, 2012, 2014 EXPERIENCE: (2 Year Experience India) ’éĘ Company : S.A ASSOCIATE (Telangana) ’éĘ Duration : Feb 2012 to March 2014 ’éĘ Role: : ( Mechanical Draftsman JOB PROFILE: ’éĘ Preparation of AC shop drawings, Ventilation and Chilled Water layout. Designing of Duct and Pipe sizes, BOD and BOP calculations. ’éĘ Preparation of shop drawings such as Drainage, Water and Rain Water layout ’éĘ Preparation Firefighting, Fire alarm, and LPG. ’éĘ Preparation of Coordination drawing such as External coordination drawings, Reflectedceiling coordination drawings, above false ceiling coordination drawings. ’éĘ Preparation of Builders Work Drawing, Ceiling Layout, As Built Drawings etc EXPERIENCE: (2 Year Experience UAE) ’éĘ Company : Conversion Electromechanical Company in Dubai ’éĘ Duration : July 2014 to till date ’éĘ Role: : ( BIM Revit MepModeler )
- 2. JOB PROFILE: ’éĘ Mepdesign co-ordination with architectural, structure & other discipline regarding project. ’éĘ Manage and participate in the creation of mechanical and electrical building information models with multiple team. ’éĘ Coordinate technical discipline BIM development, standard, data requirements, etc. as required with the design team BIM manager. ’éĘ Assist with BIM project setup including template formation library creation and workflow analysis thought various technologyŌĆÖs ’éĘ Utilizing building information modelling (BIM) at the corporate and the project level. Conceptual design, design development, construction documentation, design coordination services using design coordination software and interaction with clients and other consultants throughout all discipline e.g. architectural structure, MEP experience in various building information modelling (BIM) platforms and tools. ’éĘ Preparation of the mep drawing with coordination clash report in Revit. ’éĘ Preparation HVAC duct sizes according to CFM with use of duct Sizer and mentioning the BOD ’éĘ Preparation of chiller/AHU plant room drawings ’éĘ Preparation of Stair case pressurization, Smoke management system. ’éĘ Preparing the Drainage layout for Low level and High Level and mentioning the Invert Level and BOP. - Preparing water supply, detailed, Coordination and ReflectedCeiling Layouts. ’éĘ Preparing Shop dwg. For Firefighting, Fire Alarm and Fire suppression System layouts according to Dubai Civil Defense rules and regulation ’éĘ Preparation LPG Services. ’éĘ Preparation of Electrical Shop drawings such as Lighting, Power, Fire alarm, Telephone, CCTV, Satellite MasterAntenna Television Public Address System etc. ’éĘ Preparation of MEP CoŌĆÉ ordination drawings. ’éĘ Preparation of Schematic Diagrams RiserDiagrams all services. ’éĘ Preparation of wall coordination drawing. ’éĘ Preparation of floor section layout & equipment installations details layout. ’éĘ Draft working drawing, wiring diagrams wiring connection specifications or cross- section of underground cables as required for instruction to installation crew. ’éĘ Explain drawing to production or construction teams and provide adjustments s necessary ’éĘ Confer with engineering staff and other personal to resolve problem. ’éĘ Coordinate and communication with building owners, clientŌĆÖs consultantŌĆÖs contractor and project team member.
- 3. ’éĘ Preparing As-Built drawing, Co-coordinating with site installation and Reflected Ceiling Layouts.. ’éĘ Preparation of builders work, Shaft co-ordination drawings (Slab openings, core wall openings, wall openings). ’éĘ Report to Project Manager or Engineer and update with the specification provided in tender drawings. PROJECT UNDERTAKEN: ’éĘ Project : PRIVE BY DAMAC (B+G+MEZZ+3 PODIUM+ 32 FLOOR ’éĘ Project : AKOYA (B+G+MEZZ+9 FLOOR ’éĘ Project : TENORA (B+G+MEZZ+ 9 FLOOR ’éĘ Project : AL FURJAN (VILLA PROJECT) ’éĘ Project : IBN BATTUTA SHOPPING MALL (EXPANSION) EDUCATION QUALIFICATION: ’éĘ Board of Intermediate ŌĆō Nizamabad (A.P) India. ’éĘ Secondary School Certificate - Nizamabad (A.P) India. TECHNICAL QUALIFICATION: ’éĘ Diploma in Revit mep Drafting and Designing from Standard Education Academy Nizamabad (A.P) India. ’éĘ Diploma in HVAC Drafting From Access Computer Education Nizamabad (A.P) India. ’éĘ Diploma in Auto Cad All Version From Build A World Computer Education Nizamabad, India PERSONAL PROFILE: ’éĘ Name : MOHAMMED IMRAN KHAN ’éĘ Nationality : Indian ’éĘ Date of Birth : 10-05-1887 ’éĘ Marital Status : Single (MOHAMMED IMRAN KHAN)



